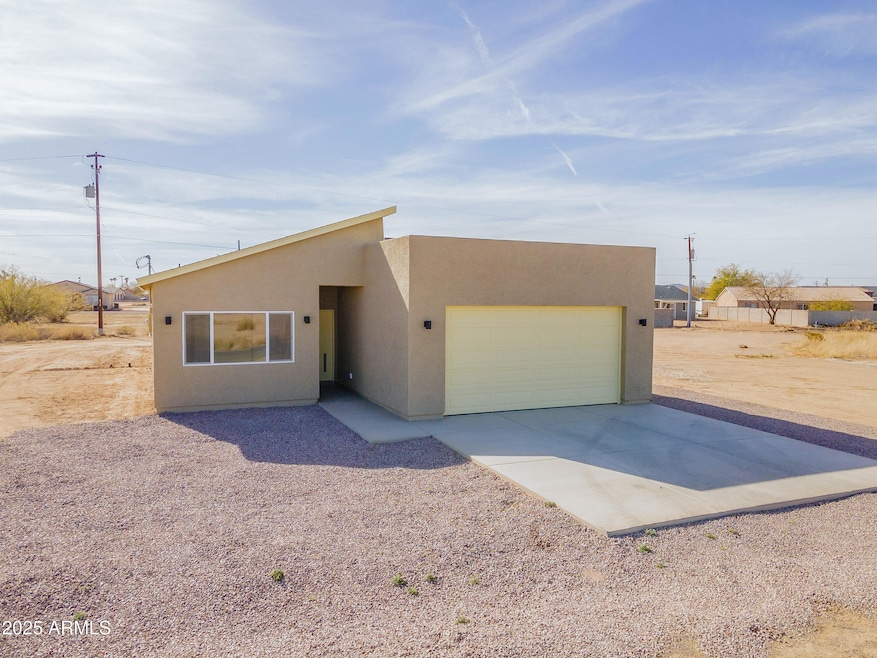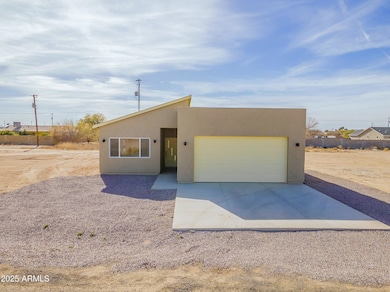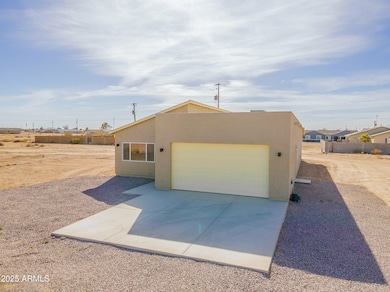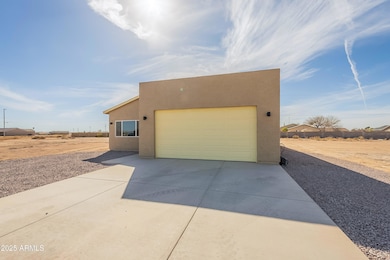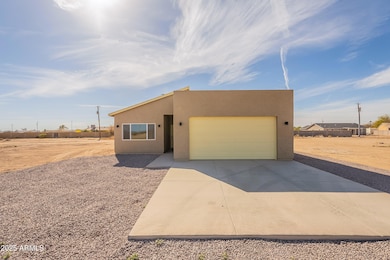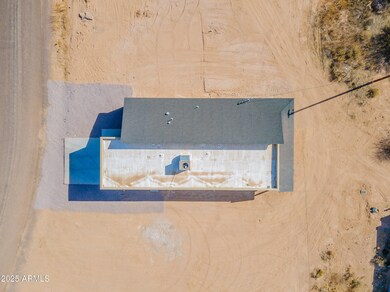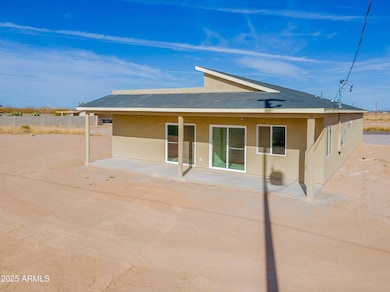
Estimated payment $1,902/month
Highlights
- Granite Countertops
- Dual Vanity Sinks in Primary Bathroom
- Kitchen Island
- No HOA
- Cooling Available
- Partially Fenced Property
About This Home
This stunning BRAND NEW home with 4 bedrooms, 3 baths offering the perfect blend of space, luxury and convenience on a generous quarter acre lot. Ideally situated near shopping & medical facilities, it provides easy access to essential amenities while maintaining a peaceful, private atmosphere. With no HOA restrictions, you have the freedom to personalize your property to suit your lifestyle. Plus, its USDA-eligible location means 100% financing is available making homeownership even more attainable. Step inside to find a beautifully designed interior featuring spacious, light-filled living area. No carpet. Stainless steel appliances. Thoughtfully crafted for both comfort and style, this home is an exceptional retreat that perfectly balance modern living with timeless charm. See the breakdown below for your buyers:
USDA at $325,000
6.625% Interest Rate
FICO score must be 620 or higher ... $2,102 = Principal & Interest Income limits at: $112,450 ... for a 4-person family.
FHA at $313,625
6.50% with a FICO score of 620-639 ... $2,017 = Principal & Interest
6.625% with a FICO score of 600-619 ... $2,043 = Principal & Interest
6.99% with a FICO score of 580-599 ... $2,121 = Principal & Interest
3.50% = Down Payment = $11,375
Down Payment may be GIFTED from a Relative
No Income Limit on FHA Loans
Home Details
Home Type
- Single Family
Est. Annual Taxes
- $48
Year Built
- Built in 2024
Lot Details
- 0.35 Acre Lot
- Partially Fenced Property
- Block Wall Fence
Parking
- 2 Car Garage
Home Design
- Wood Frame Construction
- Foam Roof
- Stucco
Interior Spaces
- 2,034 Sq Ft Home
- 1-Story Property
- Laminate Flooring
Kitchen
- Built-In Microwave
- Kitchen Island
- Granite Countertops
Bedrooms and Bathrooms
- 4 Bedrooms
- Primary Bathroom is a Full Bathroom
- 3 Bathrooms
- Dual Vanity Sinks in Primary Bathroom
Schools
- Casa Grande Union High School
Utilities
- Cooling Available
- Heating Available
Community Details
- No Home Owners Association
- Association fees include no fees
- Built by Devnic
- Toltec/Arizona Valley Unit Three Subdivision
Listing and Financial Details
- Legal Lot and Block 18 / C
- Assessor Parcel Number 404-06-052
Map
Home Values in the Area
Average Home Value in this Area
Tax History
| Year | Tax Paid | Tax Assessment Tax Assessment Total Assessment is a certain percentage of the fair market value that is determined by local assessors to be the total taxable value of land and additions on the property. | Land | Improvement |
|---|---|---|---|---|
| 2025 | $48 | -- | -- | -- |
| 2024 | $48 | -- | -- | -- |
| 2023 | $48 | $945 | $945 | $0 |
| 2022 | $47 | $555 | $555 | $0 |
| 2021 | $49 | $560 | $0 | $0 |
| 2020 | $48 | $640 | $0 | $0 |
| 2019 | $46 | $368 | $0 | $0 |
| 2018 | $45 | $288 | $0 | $0 |
| 2017 | $65 | $400 | $0 | $0 |
| 2016 | $68 | $400 | $400 | $0 |
| 2014 | $70 | $400 | $400 | $0 |
Property History
| Date | Event | Price | Change | Sq Ft Price |
|---|---|---|---|---|
| 04/14/2025 04/14/25 | Price Changed | $339,999 | +4.6% | $167 / Sq Ft |
| 03/04/2025 03/04/25 | Price Changed | $325,000 | -4.4% | $160 / Sq Ft |
| 02/22/2025 02/22/25 | Price Changed | $339,999 | -4.2% | $167 / Sq Ft |
| 02/09/2025 02/09/25 | For Sale | $355,000 | -- | $175 / Sq Ft |
Deed History
| Date | Type | Sale Price | Title Company |
|---|---|---|---|
| Warranty Deed | $26,000 | Security Title Agency | |
| Warranty Deed | -- | Security Title Agency | |
| Special Warranty Deed | -- | None Available | |
| Interfamily Deed Transfer | -- | -- |
Mortgage History
| Date | Status | Loan Amount | Loan Type |
|---|---|---|---|
| Open | $72,500 | New Conventional | |
| Open | $248,000 | New Conventional |
Similar Homes in Eloy, AZ
Source: Arizona Regional Multiple Listing Service (ARMLS)
MLS Number: 6818111
APN: 404-06-052
- 4125 N Kioha Dr
- 3920 N Kioha Dr
- 3830 N Kioha Dr
- 3950 N Zapotec Ave
- 2825 N Zapotec Ave Unit 10
- 2835 N Zapotec Ave Unit 11
- 2845 N Zapotec Ave Unit 12
- 2855 N Zapotec Ave Unit 13
- 2615 N Zapotec Ave Unit 7
- 4330 N Zapotec Ave Unit 9
- 3710 N Zapotec Ave
- 4730 N Zapotec Ave Unit 11
- 3965 N Montgomery Cir
- 4610 N Estrella Rd Unit 11
- 4030 N Palm Cir
- 2 N Estrella Rd Unit 2
- 4330 N Estrella Rd Unit 18
- 4160 N Tamarax Dr
- 4025 N Turquoise Dr Unit 3
- 4030 N Tamarax Dr Unit 24
