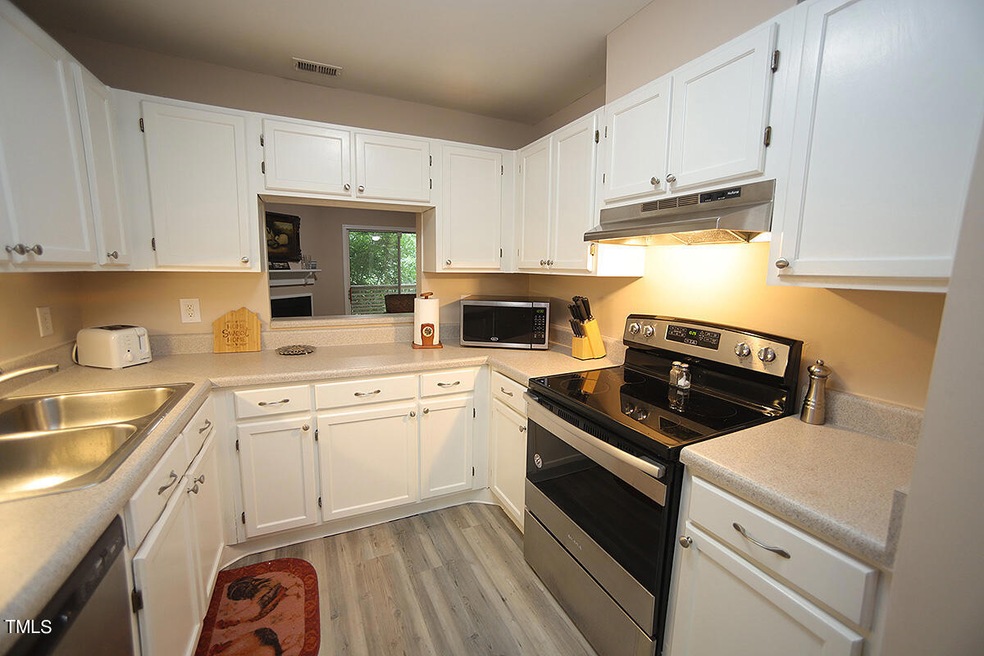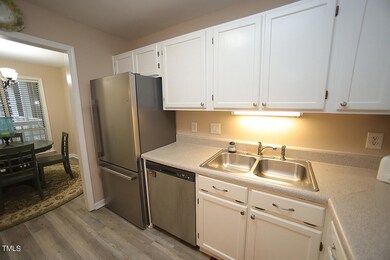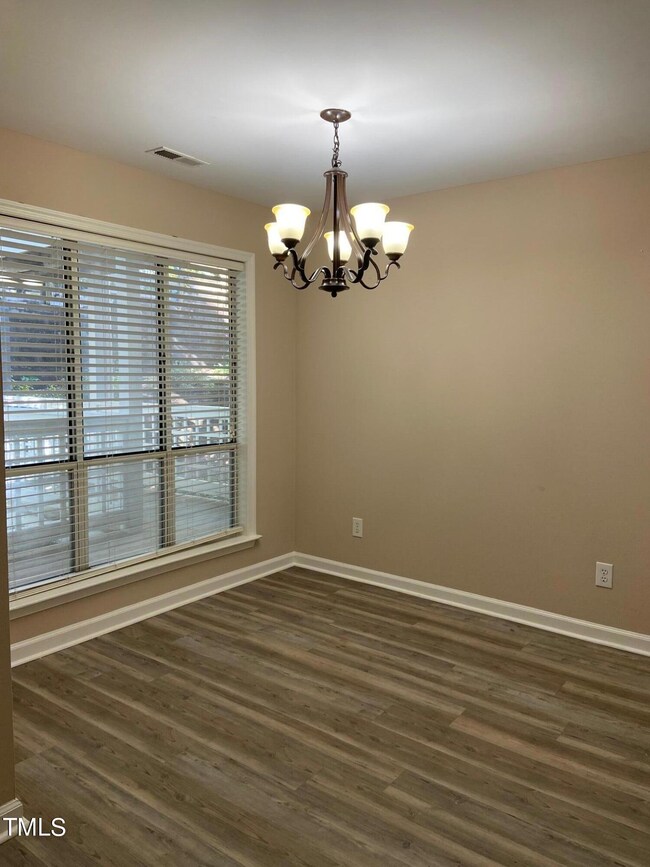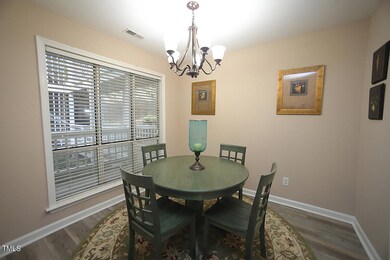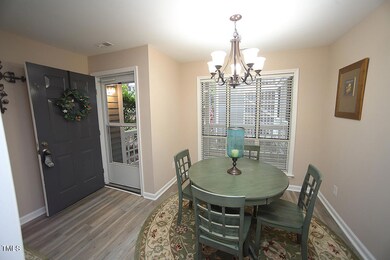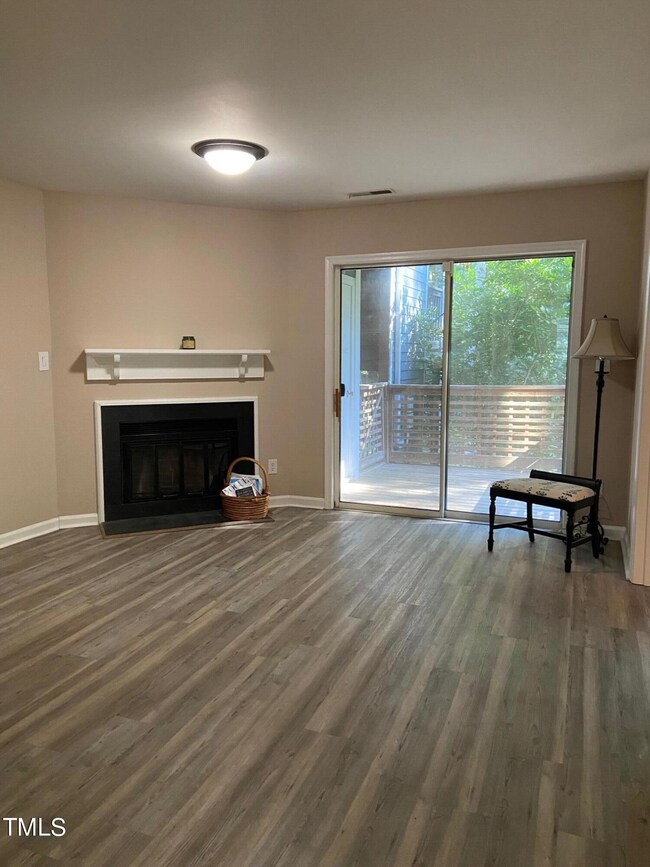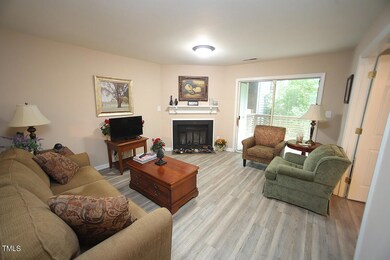
4120 Sedgewood Dr Unit 101 Raleigh, NC 27612
Umstead NeighborhoodHighlights
- View of Trees or Woods
- Deck
- End Unit
- Stough Elementary School Rated A-
- Traditional Architecture
- Community Pool
About This Home
As of November 2024Condo available in the heart of Raleigh -minutes to downtown, Crabtree, RDU, 70/40/440, Rex Hospital, NCSU and much more! Lower level end unit has large covered deck with peaceful wooded views and storage closet! Neutral paint and updated LVP flooring throughout. Updated appliances convey. No popcorn ceiling in this condo! 2nd bedroom with double doors leading to family room could serve as an office if desired. Cozy fireplace and patio door add to the charm. Pool & tennis court, city water/sewer included w/ HOA dues. Roof replaced by HOA 2022. This unit also makes a great investment property.
Property Details
Home Type
- Condominium
Est. Annual Taxes
- $2,074
Year Built
- Built in 1985
HOA Fees
- $254 Monthly HOA Fees
Home Design
- Traditional Architecture
- Shingle Roof
- Masonite
Interior Spaces
- 927 Sq Ft Home
- 1-Story Property
- Family Room with Fireplace
- Living Room
- Dining Room
- Luxury Vinyl Tile Flooring
- Views of Woods
- Electric Range
Bedrooms and Bathrooms
- 2 Bedrooms
Laundry
- Laundry closet
- Washer and Dryer
Parking
- 2 Parking Spaces
- 2 Open Parking Spaces
- Parking Lot
Schools
- Wake County Schools Elementary And Middle School
- Wake County Schools High School
Utilities
- Forced Air Heating and Cooling System
- Electric Water Heater
Additional Features
- Deck
- End Unit
Listing and Financial Details
- Assessor Parcel Number 0785.06-49-2180.016
Community Details
Overview
- Association fees include ground maintenance, maintenance structure, road maintenance, sewer, water
- Wilson Property Management Association, Phone Number (919) 782-1717
- Richland Run Subdivision
- Maintained Community
- Community Parking
Amenities
- Trash Chute
Recreation
- Tennis Courts
- Community Pool
Map
Home Values in the Area
Average Home Value in this Area
Property History
| Date | Event | Price | Change | Sq Ft Price |
|---|---|---|---|---|
| 11/18/2024 11/18/24 | Sold | $235,000 | -3.7% | $254 / Sq Ft |
| 10/28/2024 10/28/24 | Pending | -- | -- | -- |
| 09/04/2024 09/04/24 | For Sale | $244,000 | +3.8% | $263 / Sq Ft |
| 02/13/2024 02/13/24 | Sold | $235,000 | -2.0% | $243 / Sq Ft |
| 01/18/2024 01/18/24 | Pending | -- | -- | -- |
| 01/11/2024 01/11/24 | For Sale | $239,900 | +23.0% | $248 / Sq Ft |
| 12/15/2023 12/15/23 | Off Market | $195,000 | -- | -- |
| 08/05/2021 08/05/21 | Sold | $195,000 | -2.5% | $210 / Sq Ft |
| 07/23/2021 07/23/21 | Pending | -- | -- | -- |
| 07/09/2021 07/09/21 | For Sale | $200,000 | -- | $216 / Sq Ft |
Tax History
| Year | Tax Paid | Tax Assessment Tax Assessment Total Assessment is a certain percentage of the fair market value that is determined by local assessors to be the total taxable value of land and additions on the property. | Land | Improvement |
|---|---|---|---|---|
| 2024 | $2,074 | $236,508 | $0 | $236,508 |
| 2023 | $1,529 | $138,399 | $0 | $138,399 |
| 2022 | $1,421 | $138,399 | $0 | $138,399 |
| 2021 | $1,367 | $138,399 | $0 | $138,399 |
| 2020 | $1,342 | $138,399 | $0 | $138,399 |
| 2019 | $1,105 | $93,589 | $0 | $93,589 |
| 2018 | $1,043 | $93,589 | $0 | $93,589 |
| 2017 | $994 | $93,589 | $0 | $93,589 |
| 2016 | $973 | $93,589 | $0 | $93,589 |
| 2015 | -- | $89,018 | $0 | $89,018 |
| 2014 | -- | $89,018 | $0 | $89,018 |
Mortgage History
| Date | Status | Loan Amount | Loan Type |
|---|---|---|---|
| Previous Owner | $15,000 | No Value Available | |
| Previous Owner | $174,840 | New Conventional | |
| Previous Owner | $68,625 | New Conventional | |
| Previous Owner | $20,000 | Stand Alone Second | |
| Previous Owner | $82,989 | FHA |
Deed History
| Date | Type | Sale Price | Title Company |
|---|---|---|---|
| Warranty Deed | $235,000 | None Listed On Document | |
| Warranty Deed | $235,000 | None Listed On Document | |
| Warranty Deed | $235,000 | None Listed On Document | |
| Warranty Deed | $195,000 | None Available | |
| Warranty Deed | -- | None Available | |
| Warranty Deed | $92,500 | Attorney | |
| Warranty Deed | $80,000 | None Available | |
| Warranty Deed | $85,000 | -- |
Similar Homes in Raleigh, NC
Source: Doorify MLS
MLS Number: 10050451
APN: 0785.06-49-2180-016
- 4601 Timbermill Ct Unit 302
- 4628 Townesbury Ln
- 4617 Fawnbrook Cir
- 4631 Timbermill Ct Unit 301
- 4501 Duraleigh Rd
- 3700 Baron Cooper Pass Unit 104
- 4511 Mint Leaf Ln
- 3847 Stoneridge Forest Dr
- 4507 Mint Leaf Ln
- 4101 John S Raboteau Wynd
- 5019 Neiman Cove
- 4505 Mint Leaf Ln
- 4501 Mint Leaf Ln
- 3701 Baron Cooper Pass Unit 205
- 4506 Mint Leaf Ln
- 4504 Mint Leaf Ln
- 4711 Cypress Tree Ln
- 4706 Cypress Tree Ln
- 4717 Cypress Tree Ln
- 4720 Cypress Tree Ln
