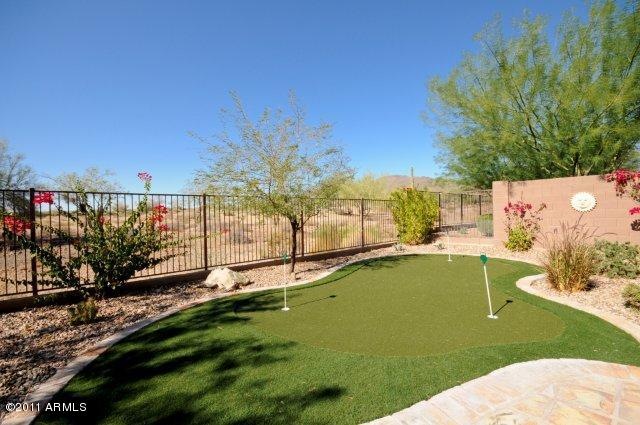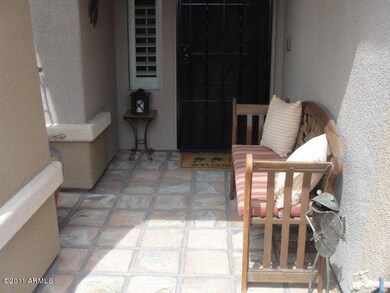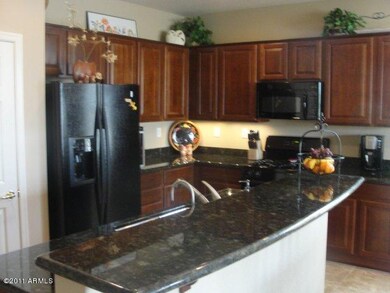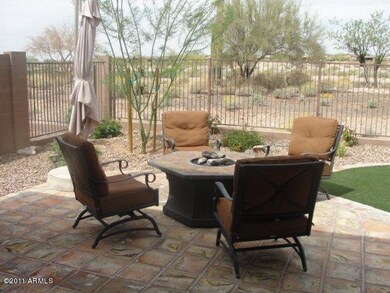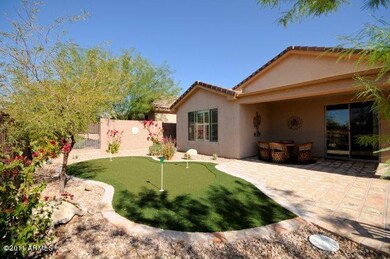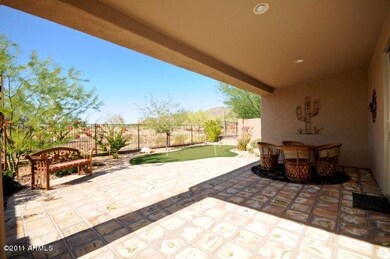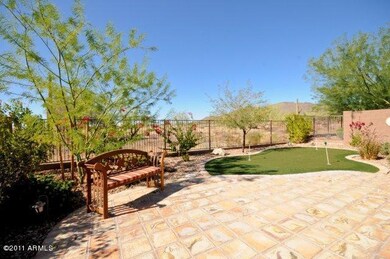
41208 N Prestancia Dr Phoenix, AZ 85086
Highlights
- On Golf Course
- Gated with Attendant
- Mountain View
- Diamond Canyon Elementary School Rated A-
- Reverse Osmosis System
- Clubhouse
About This Home
As of April 2025PRICED REDUCED 10K. THIS IS A BEAUTIFUL APPOINTED TELLURIDE MODEL ON THE GOLF COURSE. THIS HOME FEATURES WONDERFUL VIEWS OF THE SUNSET, GOLF COURSE, AND DAISY MOUNTAIN. THE FRONT YARD HAS MEXICAN TILE WITH A SITTING AREA WITH LUSH LANDSCAPING. BACKYARD FEATURES MEXICAN TILE WITH A PUTTING GREEN. THE INSIDE IS GORGEOUS WITH GRANITE SLABS, RAISED PANEL CABINETS, PLANTATION SHUTTERS, GAS STOVE, RO SYSTEM, NEUTRAL DESIGNER PAINT AND TILE IN ALL THE WALK WAYS. LAUNDRY ROOM HAS CABINETS AND A SINK. DON'T MISS OUT ON THIS PROPERTY.
Home Details
Home Type
- Single Family
Est. Annual Taxes
- $3,821
Year Built
- Built in 2004
Lot Details
- On Golf Course
- Desert faces the front and back of the property
- Wrought Iron Fence
- Desert Landscape
- Irrigation
HOA Fees
- $105 Monthly HOA Fees
Parking
- 2 Car Garage
Home Design
- Ranch Style House
- Wood Frame Construction
- Tile Roof
- Stucco
Interior Spaces
- 2,082 Sq Ft Home
- Wired For Sound
- Ceiling height of 9 feet or more
- Great Room
- Formal Dining Room
- Mountain Views
- Fire Sprinkler System
- Laundry in unit
Kitchen
- Eat-In Kitchen
- Breakfast Bar
- Gas Oven or Range
- Dishwasher
- Kitchen Island
- Disposal
- Reverse Osmosis System
Flooring
- Carpet
- Tile
Bedrooms and Bathrooms
- 3 Bedrooms
- Primary Bathroom is a Full Bathroom
- Dual Vanity Sinks in Primary Bathroom
- Separate Shower in Primary Bathroom
Schools
- Diamond Canyon Elementary School
- Diamond Canyon Elementary Middle School
- Boulder Creek High School
Utilities
- Refrigerated Cooling System
- Heating System Uses Natural Gas
- Water Filtration System
- Water Softener is Owned
- High Speed Internet
- Internet Available
- Cable TV Available
Additional Features
- No Interior Steps
- Covered patio or porch
Community Details
Overview
- $1,884 per year Dock Fee
- Association fees include common area maintenance, street maintenance
- Aam / Anthem Cc HOA, Phone Number (623) 742-6020
- Located in the Anthem Country Club master-planned community
- Built by PULTE
- Telluride
Recreation
- Golf Course Community
- Tennis Courts
- Heated Community Pool
- Community Spa
Additional Features
- Clubhouse
- Gated with Attendant
Map
Home Values in the Area
Average Home Value in this Area
Property History
| Date | Event | Price | Change | Sq Ft Price |
|---|---|---|---|---|
| 04/24/2025 04/24/25 | Sold | $639,000 | -1.7% | $307 / Sq Ft |
| 03/19/2025 03/19/25 | Pending | -- | -- | -- |
| 03/15/2025 03/15/25 | For Sale | $650,000 | +83.6% | $312 / Sq Ft |
| 04/29/2019 04/29/19 | Sold | $354,000 | -0.8% | $170 / Sq Ft |
| 03/31/2019 03/31/19 | Pending | -- | -- | -- |
| 03/24/2019 03/24/19 | For Sale | $357,000 | +11.6% | $171 / Sq Ft |
| 03/10/2017 03/10/17 | Sold | $320,000 | -1.5% | $154 / Sq Ft |
| 01/15/2017 01/15/17 | For Sale | $325,000 | +22.6% | $156 / Sq Ft |
| 05/04/2012 05/04/12 | Sold | $265,000 | -5.0% | $127 / Sq Ft |
| 04/15/2012 04/15/12 | Pending | -- | -- | -- |
| 03/30/2012 03/30/12 | For Sale | $279,000 | +5.3% | $134 / Sq Ft |
| 03/19/2012 03/19/12 | Off Market | $265,000 | -- | -- |
| 02/05/2012 02/05/12 | Price Changed | $279,000 | -3.5% | $134 / Sq Ft |
| 11/04/2011 11/04/11 | Price Changed | $289,000 | -1.7% | $139 / Sq Ft |
| 10/13/2011 10/13/11 | For Sale | $294,000 | +10.9% | $141 / Sq Ft |
| 10/06/2011 10/06/11 | Off Market | $265,000 | -- | -- |
| 04/23/2011 04/23/11 | For Sale | $294,000 | -- | $141 / Sq Ft |
Tax History
| Year | Tax Paid | Tax Assessment Tax Assessment Total Assessment is a certain percentage of the fair market value that is determined by local assessors to be the total taxable value of land and additions on the property. | Land | Improvement |
|---|---|---|---|---|
| 2025 | $3,821 | $32,473 | -- | -- |
| 2024 | $3,637 | $30,926 | -- | -- |
| 2023 | $3,637 | $43,530 | $8,700 | $34,830 |
| 2022 | $3,509 | $31,970 | $6,390 | $25,580 |
| 2021 | $3,571 | $29,630 | $5,920 | $23,710 |
| 2020 | $3,498 | $28,670 | $5,730 | $22,940 |
| 2019 | $3,391 | $27,870 | $5,570 | $22,300 |
| 2018 | $3,279 | $26,820 | $5,360 | $21,460 |
| 2017 | $3,218 | $26,130 | $5,220 | $20,910 |
| 2016 | $2,949 | $24,420 | $4,880 | $19,540 |
| 2015 | $2,726 | $24,910 | $4,980 | $19,930 |
Mortgage History
| Date | Status | Loan Amount | Loan Type |
|---|---|---|---|
| Open | $192,800 | New Conventional | |
| Closed | $200,000 | New Conventional | |
| Previous Owner | $185,000 | New Conventional | |
| Previous Owner | $200,000 | New Conventional | |
| Previous Owner | $97,000 | Credit Line Revolving | |
| Previous Owner | $327,600 | New Conventional | |
| Closed | $40,950 | No Value Available |
Deed History
| Date | Type | Sale Price | Title Company |
|---|---|---|---|
| Warranty Deed | $354,000 | Fidelity Natl Ttl Agcy Inc | |
| Warranty Deed | $320,000 | First American Title Ins Co | |
| Interfamily Deed Transfer | -- | None Available | |
| Cash Sale Deed | $265,000 | First American Title Ins Co | |
| Special Warranty Deed | $265,000 | First American Title Ins Co | |
| Trustee Deed | $315,000 | Security Title Agency | |
| Corporate Deed | $409,553 | Sun Title Agency Co |
Similar Homes in Phoenix, AZ
Source: Arizona Regional Multiple Listing Service (ARMLS)
MLS Number: 4573545
APN: 211-86-893
- 41105 N Prestancia Way
- 1320 W Whitman Dr Unit 36
- 40930 N Lambert Trail
- 41411 N Anthem Ridge Dr
- 41225 N River Bend Rd
- 41253 N Whistling Strait Ct
- 1717 W Medinah Ct
- 40715 N Lytham Ct Unit 38
- 41601 N River Bend Rd Unit 26
- 41709 N Spy Glass Dr
- 41448 N Bent Creek Way
- 1557 W Laurel Greens Ct Unit 28
- 41432 N Bent Creek Way
- 41619 N River Bend Rd
- 41803 N La Cantera Dr
- 41318 N Bent Creek Way
- 41618 N Anthem Ridge Dr
- 41624 N Anthem Ridge Dr
- 41809 N La Cantera Dr
- 41424 N Club Pointe Dr
