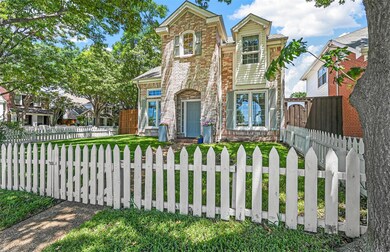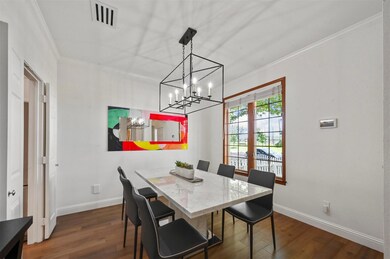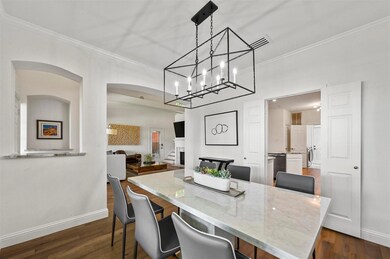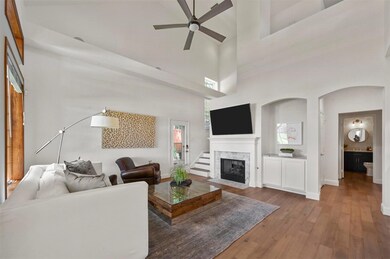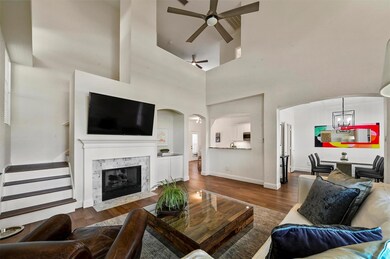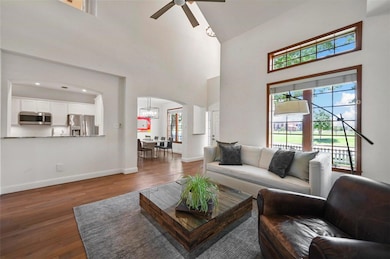
4121 Denham Way Plano, TX 75024
Spring Creek NeighborhoodHighlights
- Spa
- Traditional Architecture
- Loft
- Gulledge Elementary School Rated A
- Wood Flooring
- Granite Countertops
About This Home
As of August 2024Welcome to your DREAM HOME! This stunning contemporary combines modern elegance and convenience. It features a luxurious first floor master ensuite with a double vanity, marble flooring and a garden tub. The bright and open floor plan is enhanced by high ceilings and large windows flooding the space with natural light. The home boasts gorgeous white oak engineered hardwood flooring throughout, with no carpet for easy maintenance and a sleek, modern look. The gourmet kitchen is equipped with stainless steel appliances, beautiful upgraded quartzite countertops, Blanco sink and ample storage. Outside, enjoy the ultimate relaxation in your private hot tub, perfect for unwinding after a long day. Sitting on a corner lot, this home features a charming picket fence that adds a touch of classic appeal. Situated in a highly sought-after neighborhood, you’re just minutes away from top-rated schools, parks, shopping, and dining. Updates include AC, roof, designer marble and stone, RH fixtures.
Last Agent to Sell the Property
JPAR - Plano Brokerage Phone: 972-836-9295 License #0305471

Home Details
Home Type
- Single Family
Est. Annual Taxes
- $7,194
Year Built
- Built in 1993
Lot Details
- 4,356 Sq Ft Lot
- Front Yard Fenced and Back Yard
- Privacy Fence
- Zero Lot Line
HOA Fees
- $50 Monthly HOA Fees
Parking
- 2-Car Garage with two garage doors
- Alley Access
- Rear-Facing Garage
- Garage Door Opener
Home Design
- Traditional Architecture
- Brick Exterior Construction
- Slab Foundation
- Composition Roof
- Vinyl Siding
Interior Spaces
- 2,087 Sq Ft Home
- 2-Story Property
- Sound System
- Ceiling Fan
- Decorative Lighting
- Gas Log Fireplace
- Living Room with Fireplace
- Loft
- Wood Flooring
Kitchen
- Electric Range
- Microwave
- Dishwasher
- Granite Countertops
- Disposal
Bedrooms and Bathrooms
- 3 Bedrooms
- Walk-In Closet
- Double Vanity
Laundry
- Dryer
- Washer
Home Security
- Security System Owned
- Carbon Monoxide Detectors
- Fire and Smoke Detector
Outdoor Features
- Spa
- Patio
Schools
- Gulledge Elementary School
- Robinson Middle School
- Jasper High School
Utilities
- Cooling Available
- Heating System Uses Natural Gas
- Cable TV Available
Listing and Financial Details
- Legal Lot and Block 22 / C
- Assessor Parcel Number R274900C02201
- $6,661 per year unexempt tax
Community Details
Overview
- Association fees include front yard maintenance
- Deer Creek At Preston Meadow HOA, Phone Number (214) 445-2745
- Deer Creek At Preston Meadow Subdivision
- Mandatory home owners association
Recreation
- Park
Map
Home Values in the Area
Average Home Value in this Area
Property History
| Date | Event | Price | Change | Sq Ft Price |
|---|---|---|---|---|
| 08/15/2024 08/15/24 | Sold | -- | -- | -- |
| 07/23/2024 07/23/24 | Pending | -- | -- | -- |
| 07/11/2024 07/11/24 | For Sale | $549,900 | +86.7% | $263 / Sq Ft |
| 02/27/2020 02/27/20 | Sold | -- | -- | -- |
| 02/04/2020 02/04/20 | Pending | -- | -- | -- |
| 01/29/2020 01/29/20 | For Sale | $294,500 | -- | $145 / Sq Ft |
Tax History
| Year | Tax Paid | Tax Assessment Tax Assessment Total Assessment is a certain percentage of the fair market value that is determined by local assessors to be the total taxable value of land and additions on the property. | Land | Improvement |
|---|---|---|---|---|
| 2023 | $7,194 | $385,930 | $110,000 | $313,551 |
| 2022 | $6,705 | $350,845 | $75,000 | $296,305 |
| 2021 | $6,432 | $318,950 | $65,000 | $253,950 |
| 2020 | $5,914 | $289,643 | $65,000 | $224,643 |
| 2019 | $6,260 | $289,643 | $65,000 | $224,643 |
| 2018 | $5,846 | $268,188 | $65,000 | $218,820 |
| 2017 | $5,314 | $263,561 | $65,000 | $198,561 |
| 2016 | $4,892 | $234,830 | $55,000 | $179,830 |
| 2015 | $4,041 | $201,494 | $46,000 | $155,494 |
Mortgage History
| Date | Status | Loan Amount | Loan Type |
|---|---|---|---|
| Previous Owner | $244,800 | New Conventional | |
| Previous Owner | $128,867 | New Conventional | |
| Previous Owner | $144,000 | Purchase Money Mortgage | |
| Previous Owner | $113,900 | Unknown | |
| Previous Owner | $120,894 | Construction | |
| Previous Owner | $112,000 | No Value Available | |
| Closed | $18,000 | No Value Available |
Deed History
| Date | Type | Sale Price | Title Company |
|---|---|---|---|
| Warranty Deed | -- | None Listed On Document | |
| Vendors Lien | -- | Chicago Title | |
| Vendors Lien | -- | Fnt | |
| Warranty Deed | -- | -- |
Similar Homes in Plano, TX
Source: North Texas Real Estate Information Systems (NTREIS)
MLS Number: 20669281
APN: R-2749-00C-0220-1
- 6736 Bastille Dr
- 6713 Windham Way
- 4409 Brigade Ct
- 6833 Pentridge Dr
- 4424 Saber Ct
- 3841 Parkmont Dr
- 6824 Century Cir
- 3852 Suffolk Ln
- 7005 Ridgemoor Ln
- 3600 Longbow Ln
- 6821 Rochelle Dr
- 3820 Suffolk Ln
- 4413 Crown Ridge Dr
- 3525 Santana Ln
- 3816 Skyline Dr
- 3520 Nova Trail
- 3705 Lowrey Way
- 6740 Magnum Dr
- 3605 Lowrey Way
- 3608 Omar Ln

