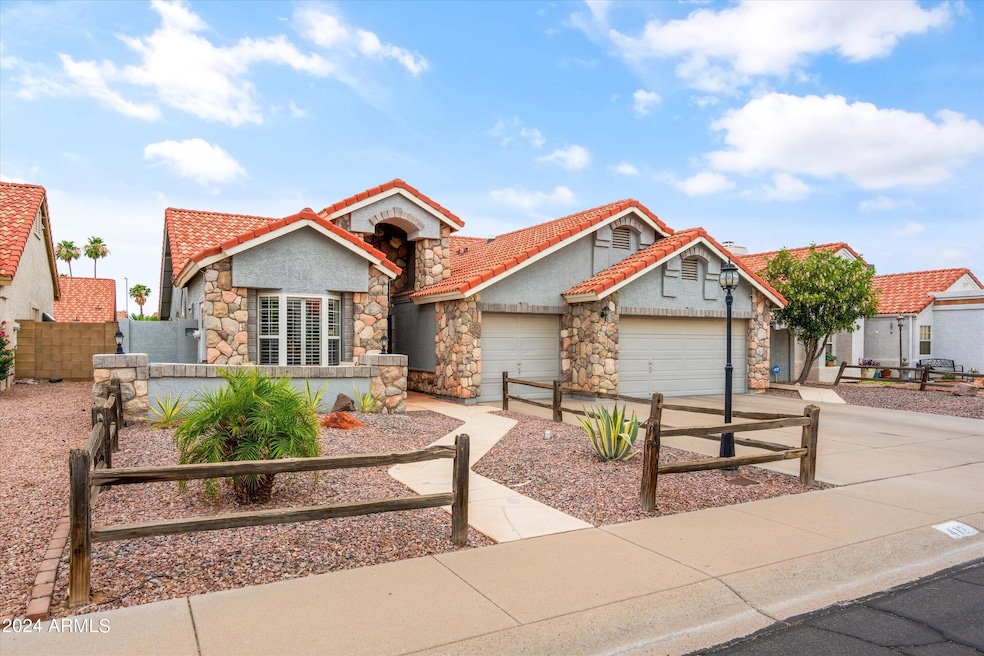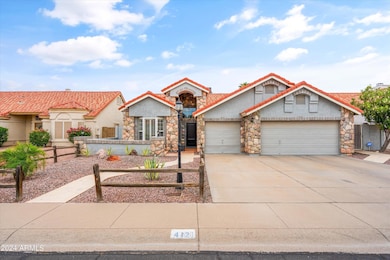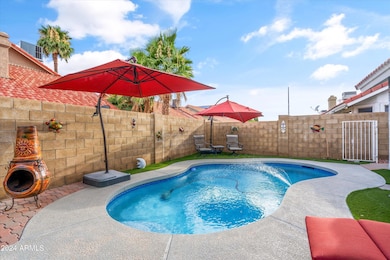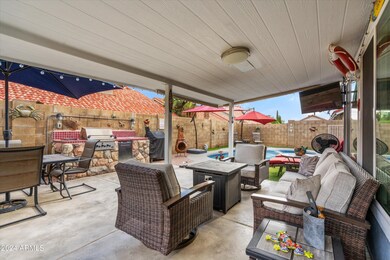
4121 E Ashurst Dr Phoenix, AZ 85048
Ahwatukee NeighborhoodHighlights
- Heated Pool
- Vaulted Ceiling
- No HOA
- Kyrene del Milenio Rated A-
- Granite Countertops
- Eat-In Kitchen
About This Home
As of April 2025Updated 3-Bedroom + Office/Den in Ahwatukee - No HOA! This beautifully maintained 3-bedroom + office/den, 2-bathroom home offers 2,072 sqft of updated living space! Featuring a 3-car garage + shop area, formal living and dining, and an open floor plan connecting the updated kitchen to the family room with a wood-burning fireplace. AC with an additional duct to the office/den (2022), attic insulation (2020), and air duct cleaning (2020). Seventeen of 21 windows replaced with energy-efficient dual-pane windows (2022) along with new cordless blinds. Interior updates include tile and carpet (2019), interior paint (2019), and recently painted doors, jambs, and baseboards (2025). The master bath was fully remodeled in 2019, & the guest bath features a new tub/shower combo. Ceiling fans were updated throughout in 2019, and a stainless steel dishwasher was installed in 2022. The backyard is designed for relaxation with a heated pool, built-in BBQ, artificial turf, pavers, decorative concrete, dimmable lighting, and a gated dog run with pet-grade turf and a doggy door. Both side gates, pool equipment pipes, and the pool deck were freshly painted in 2025. A rod iron pool fence is available for reinstallation. A 210V outlet and paver area were added in 2023 for a hot tub (hot tub is negotiable). The front yard features a drip system and timer installed in 2021.Move-in ready with modern updates and energy efficiency.
Home Details
Home Type
- Single Family
Est. Annual Taxes
- $2,413
Year Built
- Built in 1987
Lot Details
- 6,146 Sq Ft Lot
- Desert faces the front of the property
- Block Wall Fence
- Artificial Turf
Parking
- 3 Car Garage
Home Design
- Wood Frame Construction
- Tile Roof
- Stone Exterior Construction
- Stucco
Interior Spaces
- 2,072 Sq Ft Home
- 1-Story Property
- Vaulted Ceiling
- Ceiling Fan
- Family Room with Fireplace
Kitchen
- Eat-In Kitchen
- Breakfast Bar
- Built-In Microwave
- Granite Countertops
Flooring
- Carpet
- Tile
Bedrooms and Bathrooms
- 3 Bedrooms
- Primary Bathroom is a Full Bathroom
- 2 Bathrooms
- Dual Vanity Sinks in Primary Bathroom
- Bathtub With Separate Shower Stall
Pool
- Heated Pool
- Above Ground Spa
- Fence Around Pool
Outdoor Features
- Built-In Barbecue
Schools
- Kyrene Del Milenio Elementary School
- Kyrene Akimel A Middle School
- Desert Vista High School
Utilities
- Cooling Available
- Heating Available
- High Speed Internet
- Cable TV Available
Listing and Financial Details
- Tax Lot 225
- Assessor Parcel Number 301-69-484
Community Details
Overview
- No Home Owners Association
- Association fees include no fees
- Pecos West Lot 1 391 Drainage Way Subdivision
Recreation
- Bike Trail
Map
Home Values in the Area
Average Home Value in this Area
Property History
| Date | Event | Price | Change | Sq Ft Price |
|---|---|---|---|---|
| 04/09/2025 04/09/25 | Sold | $575,000 | -2.4% | $278 / Sq Ft |
| 03/04/2025 03/04/25 | Price Changed | $589,000 | -1.8% | $284 / Sq Ft |
| 02/17/2025 02/17/25 | For Sale | $599,900 | +60.0% | $290 / Sq Ft |
| 05/01/2020 05/01/20 | Sold | $375,000 | +1.4% | $194 / Sq Ft |
| 04/04/2020 04/04/20 | Pending | -- | -- | -- |
| 04/03/2020 04/03/20 | For Sale | $370,000 | +13.8% | $192 / Sq Ft |
| 05/08/2018 05/08/18 | Sold | $325,000 | 0.0% | $168 / Sq Ft |
| 04/06/2018 04/06/18 | Pending | -- | -- | -- |
| 04/05/2018 04/05/18 | Price Changed | $324,900 | -4.2% | $168 / Sq Ft |
| 03/01/2018 03/01/18 | For Sale | $339,000 | -- | $176 / Sq Ft |
Tax History
| Year | Tax Paid | Tax Assessment Tax Assessment Total Assessment is a certain percentage of the fair market value that is determined by local assessors to be the total taxable value of land and additions on the property. | Land | Improvement |
|---|---|---|---|---|
| 2025 | $2,413 | $27,675 | -- | -- |
| 2024 | $2,361 | $26,357 | -- | -- |
| 2023 | $2,361 | $41,810 | $8,360 | $33,450 |
| 2022 | $2,248 | $31,080 | $6,210 | $24,870 |
| 2021 | $2,346 | $27,660 | $5,530 | $22,130 |
| 2020 | $2,287 | $26,460 | $5,290 | $21,170 |
| 2019 | $2,214 | $24,880 | $4,970 | $19,910 |
| 2018 | $2,139 | $23,210 | $4,640 | $18,570 |
| 2017 | $2,041 | $22,950 | $4,590 | $18,360 |
| 2016 | $2,069 | $22,230 | $4,440 | $17,790 |
| 2015 | $1,852 | $20,170 | $4,030 | $16,140 |
Mortgage History
| Date | Status | Loan Amount | Loan Type |
|---|---|---|---|
| Previous Owner | $384,000 | New Conventional | |
| Previous Owner | $356,250 | New Conventional | |
| Previous Owner | $322,400 | VA | |
| Previous Owner | $325,000 | VA | |
| Previous Owner | $168,000 | New Conventional | |
| Previous Owner | $174,611 | Unknown | |
| Previous Owner | $50,000 | Credit Line Revolving | |
| Previous Owner | $138,000 | New Conventional |
Deed History
| Date | Type | Sale Price | Title Company |
|---|---|---|---|
| Warranty Deed | $575,000 | Clear Title Agency Of Arizona | |
| Warranty Deed | $375,000 | Title Alliance Of Valley Agc | |
| Warranty Deed | $325,000 | Magnus Title Agency Llc | |
| Deed | $172,500 | First American Title |
Similar Homes in the area
Source: Arizona Regional Multiple Listing Service (ARMLS)
MLS Number: 6822144
APN: 301-69-484
- 4129 E Nighthawk Way
- 16412 S 42nd Place
- 16241 S 40th Way
- 4112 E Tanglewood Dr
- 4234 E Frye Rd
- 16224 S 40th Place
- 4305 E Frye Rd
- 4072 E Mountain Vista Dr
- 4024 E Hiddenview Dr
- 4013 E Woodland Dr
- 4302 E Mountain Vista Dr
- 16235 S 39th Place
- 4420 E Amberwood Dr
- 4444 E Wildwood Dr
- 16618 S 45th St
- 16620 S 45th St
- 4450 E Amberwood Dr
- 16422 S 45th Place
- 4523 E Amberwood Dr
- 16409 S 46th St






