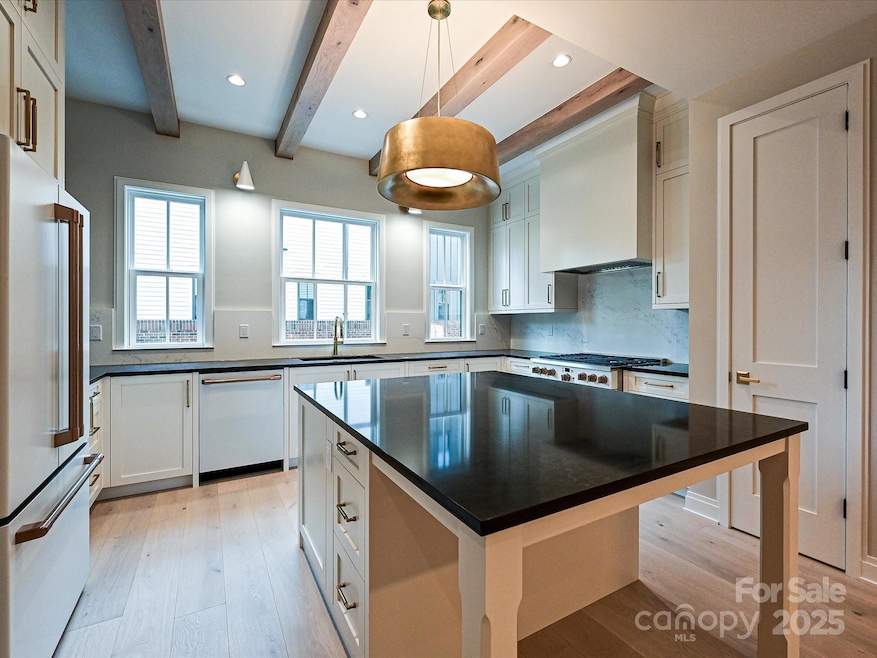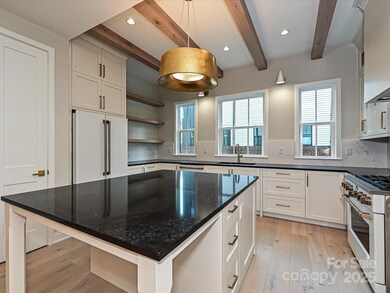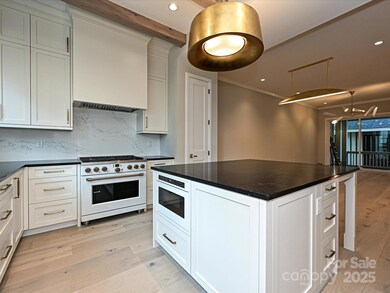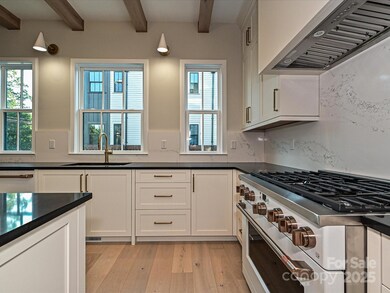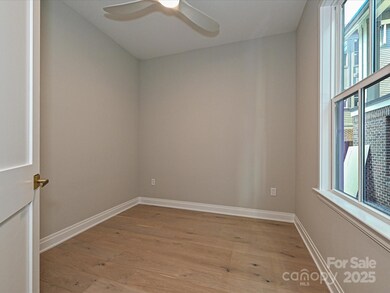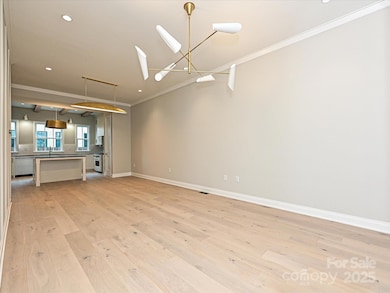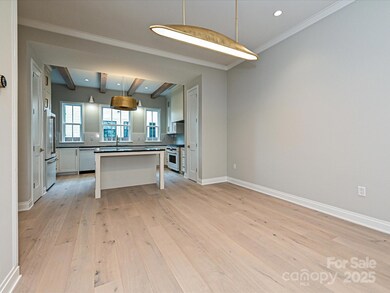
4121 Selwyn Walk Ct Charlotte, NC 28209
Barclay Downs NeighborhoodEstimated payment $6,232/month
Highlights
- Open Floorplan
- Lawn
- Covered patio or porch
- Selwyn Elementary Rated A-
- Terrace
- Balcony
About This Home
Luxury awaits at 4121 Selwyn Walk Ct, Charlotte, NC 28209! Located at Selwyn Ave & Woodlawn Rd, you're steps from Charlotte's best dining, shopping, and parks. This newly built townhome in Selwyn Walk boasts modern elegance. Handpicked finishes shine throughout, from the hgourmet kitchen with high-end appliances, to the spa-like primary suite. Open-concept living areas flow seamlessly, perfect for entertaining. Enjoy a beautiful Charlotte evening on your spacious terrace. Don’t miss your chance to own in this exclusive 34-unit development!
Listing Agent
Dreamline Realty, LLC Brokerage Email: will@dreamlinerealty.com License #314884
Townhouse Details
Home Type
- Townhome
Year Built
- Built in 2024
Lot Details
- Lawn
HOA Fees
- $342 Monthly HOA Fees
Parking
- 2 Car Attached Garage
- Rear-Facing Garage
- Tandem Parking
- Garage Door Opener
Home Design
- Brick Exterior Construction
- Slab Foundation
Interior Spaces
- 4-Story Property
- Open Floorplan
- Laundry closet
Kitchen
- Oven
- Gas Range
- Range Hood
- Microwave
- Dishwasher
- Kitchen Island
- Disposal
Bedrooms and Bathrooms
- 3 Bedrooms | 1 Main Level Bedroom
- Walk-In Closet
Outdoor Features
- Balcony
- Covered patio or porch
- Terrace
Utilities
- Central Air
- Heating System Uses Natural Gas
- Tankless Water Heater
Listing and Financial Details
- Assessor Parcel Number 175-096-57
Community Details
Overview
- William Douglas Association
- Selwyn Walk Condos
- Myers Park Subdivision
Security
- Card or Code Access
Map
Home Values in the Area
Average Home Value in this Area
Property History
| Date | Event | Price | Change | Sq Ft Price |
|---|---|---|---|---|
| 04/21/2025 04/21/25 | For Sale | $895,000 | -- | $568 / Sq Ft |
Similar Homes in Charlotte, NC
Source: Canopy MLS (Canopy Realtor® Association)
MLS Number: 4237040
- 3100 Selwyn Ave Unit 30
- 4121 Selwyn Walk Ct
- 3064 Selwyn Ave
- 557 Wakefield Dr Unit A
- 3238 Pinehurst Place Unit B
- 565 Wakefield Dr
- 216 Wakefield Dr Unit B
- 405 Wakefield Dr Unit B
- 315 Wakefield Dr
- 241 Wakefield Dr Unit C
- 343 Wakefield Dr Unit C
- 343 Wakefield Dr Unit C
- 343 Wakefield Dr Unit B
- 2832 Arcadia Ave
- 4607 Hedgemore Dr Unit D
- 4609 Hedgemore Dr Unit I
- 2719 Selwyn Ave Unit 3
- 2719 Selwyn Ave Unit 24
- 3416 Windsor Dr
- 2714 Selwyn Ave
