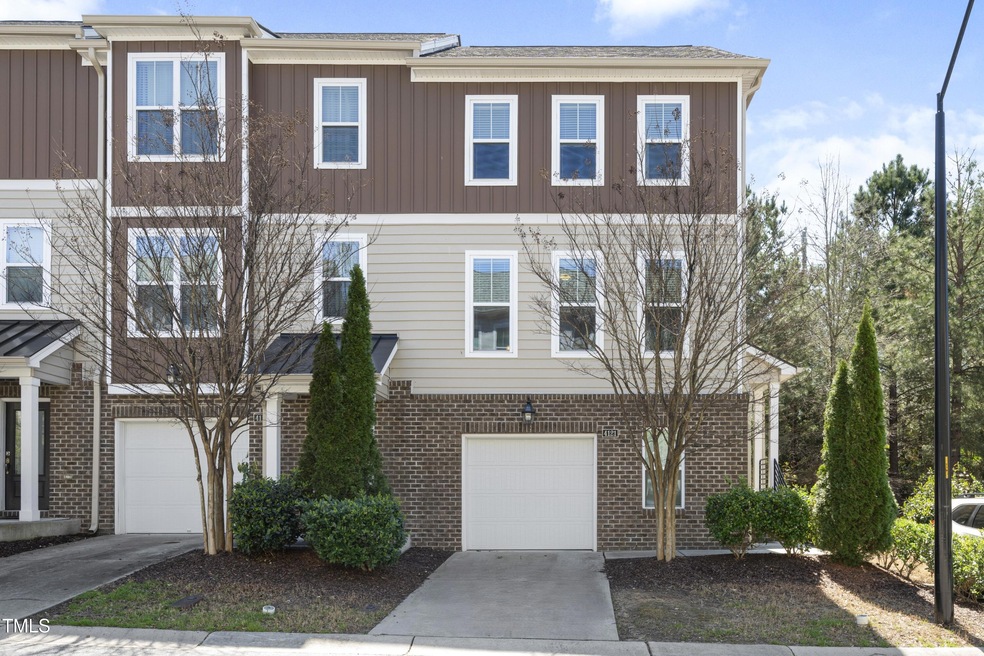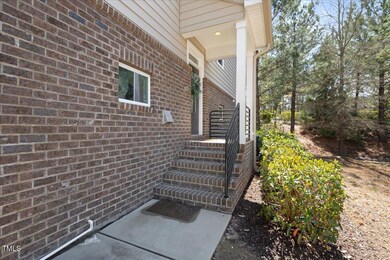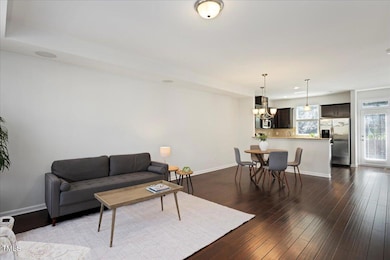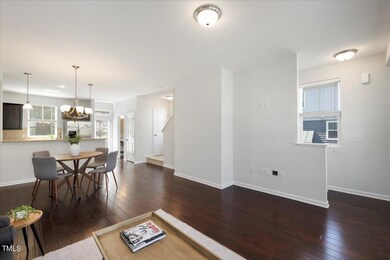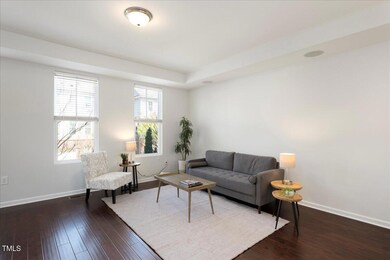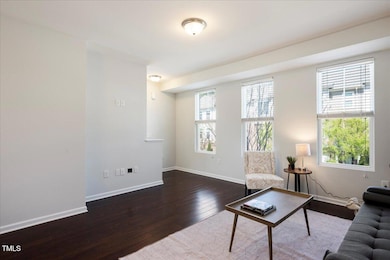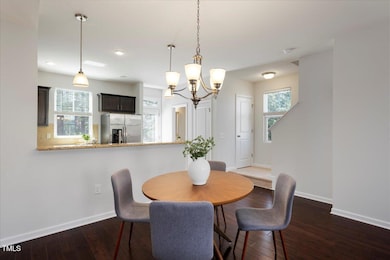
4121 Sykes St Cary, NC 27519
West Cary NeighborhoodEstimated payment $2,946/month
Highlights
- Two Primary Bedrooms
- Open Floorplan
- Deck
- Highcroft Elementary Rated A
- Clubhouse
- Transitional Architecture
About This Home
This meticulously maintained townhouse in Cary offers the perfect blend of comfort, convenience, and community. With 3 spacious suites and a 1-car garage, this home is ideal for anyone seeking a low-maintenance lifestyle. The heart of the home, the spacious kitchen, features granite countertops and stainless steel appliances, lots of storage and a pantry, making meal prep a breeze. The open layout seamlessly connects the kitchen to the living and dining areas, creating a warm and inviting space for entertaining or relaxing. Step outside onto the updated deck or lower-level patio and enjoy the summer breeze. The community pool provides a refreshing escape on hot days, while the clubhouse and playground offer additional opportunities for recreation and socializing. Location is key, and this townhouse delivers. Situated just minutes from parks, the greenway, shopping, and restaurants, you'll have everything you need right at your fingertips. Commuters will appreciate the short drive to RTP and the airport, making travel a breeze. Don't miss out on this incredible opportunity to own a beautiful townhouse in a prime Cary location. Schedule your tour today!
Townhouse Details
Home Type
- Townhome
Est. Annual Taxes
- $3,523
Year Built
- Built in 2014
Lot Details
- 1,742 Sq Ft Lot
- End Unit
- 1 Common Wall
- North Facing Home
- Landscaped with Trees
HOA Fees
Parking
- 1 Car Attached Garage
- Front Facing Garage
- 1 Open Parking Space
Home Design
- Transitional Architecture
- Brick Veneer
- Slab Foundation
- Shingle Roof
- Vinyl Siding
Interior Spaces
- 1,713 Sq Ft Home
- 3-Story Property
- Open Floorplan
- Wired For Sound
- Smooth Ceilings
- High Ceiling
- Recessed Lighting
- Blinds
- Entrance Foyer
- Combination Dining and Living Room
- Pull Down Stairs to Attic
- Smart Locks
- Laundry closet
Kitchen
- Breakfast Bar
- Free-Standing Gas Range
- Microwave
- Dishwasher
- Granite Countertops
- Disposal
Flooring
- Engineered Wood
- Carpet
- Ceramic Tile
Bedrooms and Bathrooms
- 3 Bedrooms
- Double Master Bedroom
- Walk-In Closet
- Double Vanity
- Bathtub with Shower
- Walk-in Shower
Outdoor Features
- Balcony
- Deck
- Patio
- Rain Gutters
Schools
- Highcroft Elementary School
- Mills Park Middle School
- Green Level High School
Utilities
- Central Heating and Cooling System
- Heating System Uses Natural Gas
- High Speed Internet
Listing and Financial Details
- Assessor Parcel Number 0734482230
Community Details
Overview
- Association fees include ground maintenance, pest control
- Carolina Management Services Association, Phone Number (919) 341-6884
- Fryars Gate Master HOA
- Fryars Gate Subdivision
- Maintained Community
- Community Parking
Amenities
- Clubhouse
Recreation
- Community Playground
- Community Pool
Map
Home Values in the Area
Average Home Value in this Area
Tax History
| Year | Tax Paid | Tax Assessment Tax Assessment Total Assessment is a certain percentage of the fair market value that is determined by local assessors to be the total taxable value of land and additions on the property. | Land | Improvement |
|---|---|---|---|---|
| 2024 | $3,523 | $417,786 | $140,000 | $277,786 |
| 2023 | $2,657 | $263,150 | $65,000 | $198,150 |
| 2022 | $2,558 | $263,150 | $65,000 | $198,150 |
| 2021 | $2,507 | $263,150 | $65,000 | $198,150 |
| 2020 | $2,520 | $263,150 | $65,000 | $198,150 |
| 2019 | $2,406 | $222,799 | $56,000 | $166,799 |
| 2018 | $2,258 | $222,799 | $56,000 | $166,799 |
| 2017 | $2,170 | $222,799 | $56,000 | $166,799 |
| 2016 | $2,138 | $222,799 | $56,000 | $166,799 |
| 2015 | $2,083 | $209,523 | $42,000 | $167,523 |
| 2014 | -- | $42,000 | $42,000 | $0 |
Property History
| Date | Event | Price | Change | Sq Ft Price |
|---|---|---|---|---|
| 04/07/2025 04/07/25 | Pending | -- | -- | -- |
| 03/27/2025 03/27/25 | For Sale | $435,000 | -- | $254 / Sq Ft |
Deed History
| Date | Type | Sale Price | Title Company |
|---|---|---|---|
| Special Warranty Deed | $209,000 | None Available | |
| Special Warranty Deed | $632,500 | None Available | |
| Interfamily Deed Transfer | -- | None Available |
Mortgage History
| Date | Status | Loan Amount | Loan Type |
|---|---|---|---|
| Open | $167,192 | New Conventional |
Similar Homes in Cary, NC
Source: Doorify MLS
MLS Number: 10084917
APN: 0734.01-48-2230-000
- 4121 Sykes St
- 4116 Sykes St
- 4963 Highcroft Dr
- 5012 Trembath Ln
- 4008 Sykes St
- 4972 Highcroft Dr
- 3110 Kempthorne Rd Unit Lot 45
- 5102 Highcroft Dr
- 3106 Kempthorne Rd Unit Lot 57
- 3106 Kempthorne Rd Unit Lot 47
- 3102 Kempthorne Rd Unit Lot 49
- 7101 Gibson Creek Place
- 233 Candia Ln
- 2906 Kempthorne Rd Unit Lot 54
- 2812 Kempthorne Rd Unit Lot 59
- 600 Hedrick Ridge Rd Unit 112
- 600 Hedrick Ridge Rd Unit 312
- 600 Hedrick Ridge Rd Unit 306
- 600 Hedrick Ridge Rd Unit 108
- 600 Hedrick Ridge Rd Unit 104
