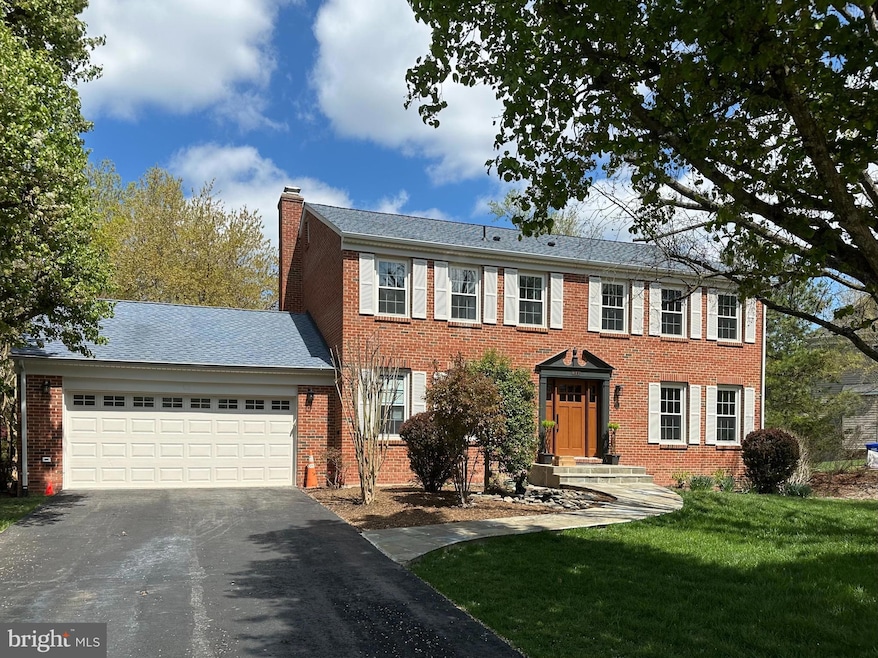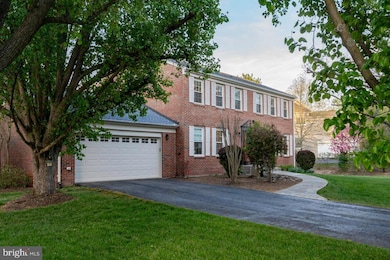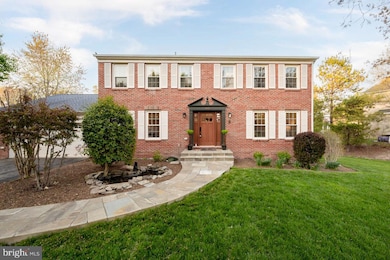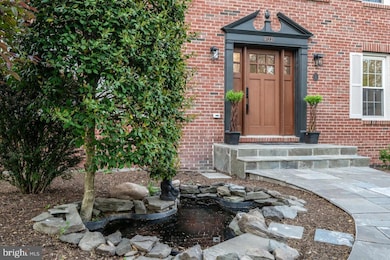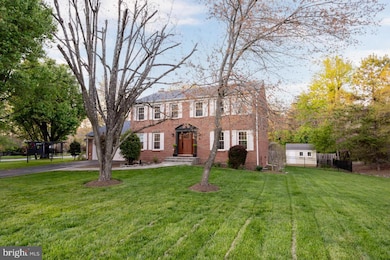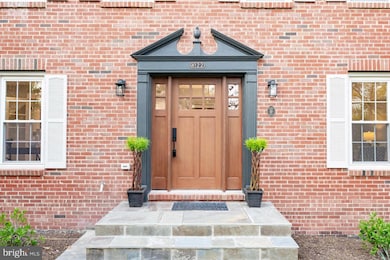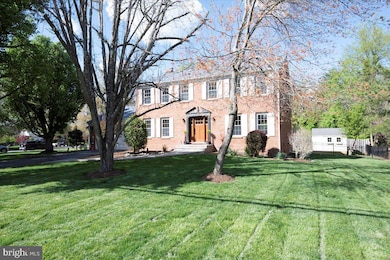
4122 Ferry Landing Rd Alexandria, VA 22309
Estimated payment $9,066/month
Highlights
- Very Popular Property
- Recreation Room
- 1 Fireplace
- Colonial Architecture
- Wood Flooring
- Mud Room
About This Home
Do you appreciate a classic all-brick colonial yet desire all of the modern features of a new build? Then this is your new home. Ferry Landing has been elegantly reimagined for today's living, It's a little traditional, it's a little open concept, it's been completely renovated from the walls in. Upon entering, you're captivated by beautiful hardwood floors and the generous scale of the rooms. The formal living and dining spaces are perfect for entertaining, while the family room opens to the kitchen and rear patio. A cozy den with French doors offers a quiet space for work or study. The eat-in kitchen, featuring GE Café series appliances, quartz countertops, and white shaker cabinets, invites culinary creativity. The mudroom, accessible from the yard and garage, includes a full-sized washer/dryer and a second refrigerator. Enjoy the patio and fully fenced yard, or relax in the gazebo on the spacious side yard. Upstairs, discover four bedrooms, each with an ensuite bathroom and ample closet space. The lower level boasts room for an office or gym, a rec room with wet bar and wine cooler, and a fifth bedroom with a full bath, ideal for guests or an au pair. This home has been thoroughly reimagined with improved layout, new plumbing, electrical, recessed lighting, appliances, and systems. Situated on historic land once part of George Washington's farm, it offers convenient access to Ft Belvoir, the Pentagon, JBAB, and Washington, D.C.
Open House Schedule
-
Sunday, May 04, 20252:00 to 4:00 pm5/4/2025 2:00:00 PM +00:005/4/2025 4:00:00 PM +00:00Add to Calendar
Home Details
Home Type
- Single Family
Est. Annual Taxes
- $10,186
Year Built
- Built in 1980 | Remodeled in 2025
Lot Details
- 0.39 Acre Lot
- Property is in excellent condition
- Property is zoned 120
Parking
- 2 Car Direct Access Garage
- 3 Driveway Spaces
- Oversized Parking
- Front Facing Garage
- Garage Door Opener
Home Design
- Colonial Architecture
- Brick Exterior Construction
- Block Foundation
- Architectural Shingle Roof
Interior Spaces
- Property has 3 Levels
- 1 Fireplace
- Mud Room
- Entrance Foyer
- Family Room
- Living Room
- Dining Room
- Den
- Recreation Room
- Bonus Room
- Storage Room
- Laundry Room
- Finished Basement
- Heated Basement
Flooring
- Wood
- Carpet
- Ceramic Tile
Bedrooms and Bathrooms
- En-Suite Primary Bedroom
Utilities
- Central Air
- Heat Pump System
- Underground Utilities
- Electric Water Heater
- Phone Available
- Cable TV Available
Community Details
- No Home Owners Association
- Mount Vernon Grove Subdivision
Listing and Financial Details
- Tax Lot 506
- Assessor Parcel Number 1103 03 0506
Map
Home Values in the Area
Average Home Value in this Area
Tax History
| Year | Tax Paid | Tax Assessment Tax Assessment Total Assessment is a certain percentage of the fair market value that is determined by local assessors to be the total taxable value of land and additions on the property. | Land | Improvement |
|---|---|---|---|---|
| 2024 | $10,019 | $864,790 | $324,000 | $540,790 |
| 2023 | $9,311 | $825,050 | $324,000 | $501,050 |
| 2022 | $8,662 | $757,480 | $294,000 | $463,480 |
| 2021 | $8,220 | $700,450 | $251,000 | $449,450 |
| 2020 | $7,995 | $675,580 | $251,000 | $424,580 |
| 2019 | $7,851 | $663,390 | $251,000 | $412,390 |
| 2018 | $7,498 | $651,970 | $251,000 | $400,970 |
| 2017 | $7,430 | $639,970 | $239,000 | $400,970 |
| 2016 | $7,414 | $639,970 | $239,000 | $400,970 |
| 2015 | $7,071 | $633,560 | $239,000 | $394,560 |
| 2014 | $7,055 | $633,560 | $239,000 | $394,560 |
Property History
| Date | Event | Price | Change | Sq Ft Price |
|---|---|---|---|---|
| 04/25/2025 04/25/25 | For Sale | $1,475,000 | +68.6% | $345 / Sq Ft |
| 08/06/2024 08/06/24 | Sold | $875,000 | -2.7% | $325 / Sq Ft |
| 07/19/2024 07/19/24 | Pending | -- | -- | -- |
| 07/12/2024 07/12/24 | For Sale | $899,000 | -- | $334 / Sq Ft |
Deed History
| Date | Type | Sale Price | Title Company |
|---|---|---|---|
| Deed | $875,000 | Old Republic National Title In | |
| Interfamily Deed Transfer | -- | None Available | |
| Deed | $300,000 | -- |
Mortgage History
| Date | Status | Loan Amount | Loan Type |
|---|---|---|---|
| Open | $500,000 | Construction | |
| Previous Owner | $60,000 | Credit Line Revolving | |
| Previous Owner | $370,293 | New Conventional | |
| Previous Owner | $380,183 | New Conventional |
Similar Homes in Alexandria, VA
Source: Bright MLS
MLS Number: VAFX2236056
APN: 1103-03-0506
- 4121 Scotland Rd
- 9339 Heather Glen Dr
- 4000 Robertson Blvd
- 9222 Presidential Dr
- 3905 Belle Rive Terrace
- 4304 Robertson Blvd
- 3719 Carriage House Ct
- 3702 Riverwood Ct
- 3718 Carriage House Ct
- 9312 Old Mansion Rd
- 4743 Neptune Dr
- 9301 Reef Ct
- 4203 Pickering Place
- 3808 Westgate Dr
- 9008 Nomini Ln
- 3801 Densmore Ct
- 4901 Stillwell Ave
- 4602 Old Mill Rd
- 5311 Remington Dr
- 3608 Center Dr
