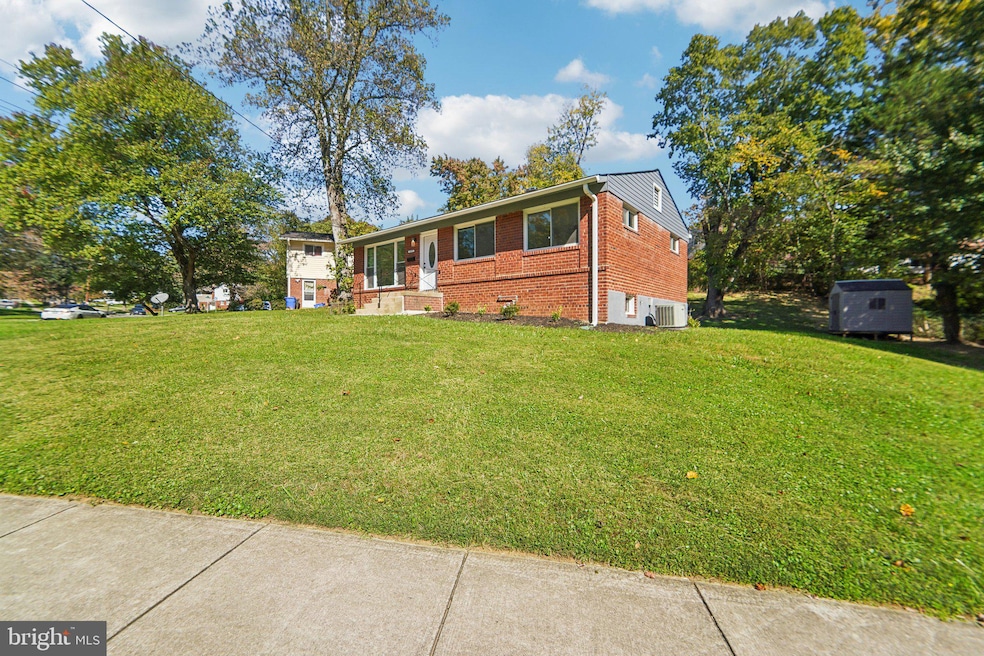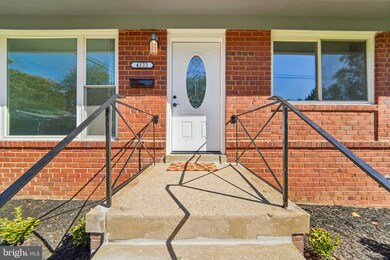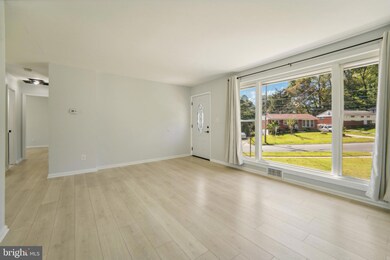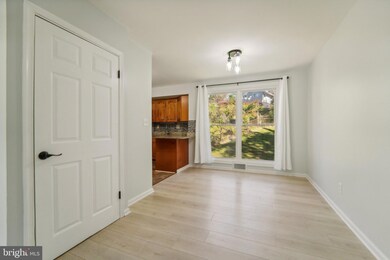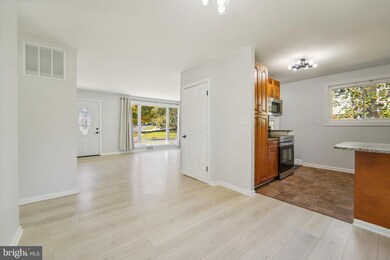
4122 Highview Dr Silver Spring, MD 20906
North Kensington NeighborhoodHighlights
- Rambler Architecture
- Wood Flooring
- Garden View
- Wheaton High School Rated A
- Main Floor Bedroom
- Corner Lot
About This Home
As of November 2024Welcome Home! This SFH has been well cared for over the years, with new renovations throughout from top to bottom! You walk in on the Huge & Bright Living Room overlooking the front yard & walkway. Going into the Dining Room, you'll see the amazing Kitchen that is all ready for your family! Enjoy cooking with big oak cabinets, granite counters & Stainless Steel Appliances! 3 BRs upstairs, including the Master Suite w/ Corner Windows & Separate Bathroom. All Bathrooms have new fixtures throughout! Downstairs, you'll find the 4th BR, 3rd Full Bath & another Kitchen! With an Huge Office w/ ample storage, this brings in the potential 5th BR! The Open Rec Room is right off the 2nd Kitchen & is perfect for entertaining. With it's own separate entrance, it can also bring in the possibility for in-laws or rent out. There are so many new renovations throughout including, roof, gutters, flooring, fixtures...not to mention freshly painted inside & outside. Don't wait to see this one! Move right in before the holidays to enjoy with your family! *Deadline for offers is Sun, Nov. 3rd at 8pm.*
Home Details
Home Type
- Single Family
Est. Annual Taxes
- $4,877
Year Built
- Built in 1958 | Remodeled in 2024
Lot Details
- 0.26 Acre Lot
- Southwest Facing Home
- Back Yard Fenced
- Corner Lot
- Property is in excellent condition
- Property is zoned R60
Home Design
- Rambler Architecture
- Brick Exterior Construction
- Brick Foundation
- Composition Roof
Interior Spaces
- Property has 2 Levels
- Double Pane Windows
- Window Treatments
- Window Screens
- Insulated Doors
- Combination Kitchen and Dining Room
- Wood Flooring
- Garden Views
- Storm Windows
- Washer
Kitchen
- Breakfast Area or Nook
- Gas Oven or Range
- Cooktop with Range Hood
- Extra Refrigerator or Freezer
- Dishwasher
- Disposal
Bedrooms and Bathrooms
- En-Suite Bathroom
Finished Basement
- Walk-Up Access
- Connecting Stairway
- Rear and Side Basement Entry
Parking
- 1 Parking Space
- 1 Driveway Space
- On-Street Parking
Outdoor Features
- Patio
- Shed
- Porch
Utilities
- Forced Air Heating and Cooling System
- Natural Gas Water Heater
Community Details
- No Home Owners Association
- Garrett Forest Subdivision
Listing and Financial Details
- Tax Lot 7
- Assessor Parcel Number 161301314324
Map
Home Values in the Area
Average Home Value in this Area
Property History
| Date | Event | Price | Change | Sq Ft Price |
|---|---|---|---|---|
| 11/18/2024 11/18/24 | Sold | $565,000 | +2.7% | $273 / Sq Ft |
| 11/03/2024 11/03/24 | Pending | -- | -- | -- |
| 10/30/2024 10/30/24 | For Sale | $549,900 | -- | $266 / Sq Ft |
Tax History
| Year | Tax Paid | Tax Assessment Tax Assessment Total Assessment is a certain percentage of the fair market value that is determined by local assessors to be the total taxable value of land and additions on the property. | Land | Improvement |
|---|---|---|---|---|
| 2024 | $4,877 | $360,100 | $195,300 | $164,800 |
| 2023 | $4,732 | $349,700 | $0 | $0 |
| 2022 | $4,398 | $339,300 | $0 | $0 |
| 2021 | $4,105 | $328,900 | $177,300 | $151,600 |
| 2020 | $4,105 | $321,867 | $0 | $0 |
| 2019 | $3,992 | $314,833 | $0 | $0 |
| 2018 | $3,890 | $307,800 | $164,200 | $143,600 |
| 2017 | $3,784 | $293,967 | $0 | $0 |
| 2016 | -- | $280,133 | $0 | $0 |
| 2015 | $2,815 | $266,300 | $0 | $0 |
| 2014 | $2,815 | $266,300 | $0 | $0 |
Mortgage History
| Date | Status | Loan Amount | Loan Type |
|---|---|---|---|
| Open | $474,000 | New Conventional |
Deed History
| Date | Type | Sale Price | Title Company |
|---|---|---|---|
| Deed | $565,000 | Vema Title & Escrow | |
| Deed | $149,000 | -- |
Similar Homes in the area
Source: Bright MLS
MLS Number: MDMC2153322
APN: 13-01314324
- 11812 Selfridge Rd
- 4316 Ferrara Dr
- 4000 Highview Dr
- 4105 Tulare Dr
- 11808 Goodloe Rd
- 4416 Randolph Rd
- 11901 Dalewood Dr
- 12112 Atherton Dr
- 3817 Brightview St
- 3833 Brightview St
- 11408 Woodson Ave
- 11606 Gail Place
- 12011 Ashley Dr
- 11215 Woodson Ave
- 11969 Andrew St
- 4809 Macon Rd
- 4106 Mitscher Ct
- 4110 Mitscher Ct
- 4120 Mitscher Ct
- 4807 Boiling Brook Pkwy
