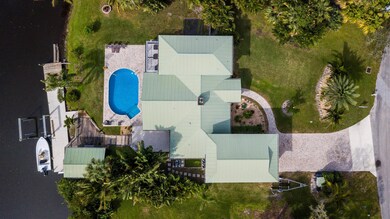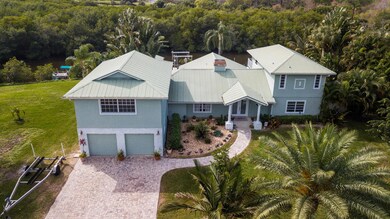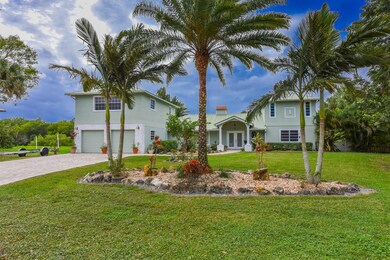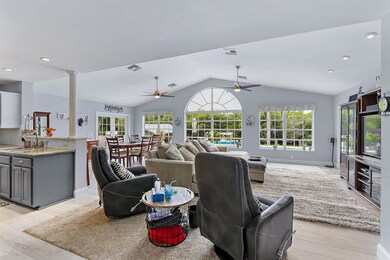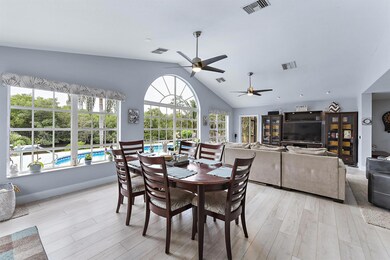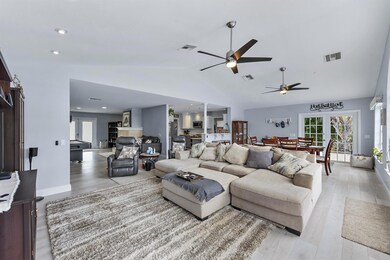
4122 SW Saint Lucie Ln Palm City, FL 34990
Estimated payment $8,491/month
Highlights
- Property has ocean access
- Home fronts navigable water
- River View
- Palm City Elementary School Rated A-
- Saltwater Pool
- Deck
About This Home
OCEAN ACCESS POOL HOME - NO FIXED BRIDGES! MOTIVATED SELLERS - BELOW APPRAISED VALUE!This updated, spacious canal-front home is the perfect place to entertain out-of-town guests and enjoy a daily vacation-like atmosphere. Set on a tropical half-acre lot with an Audubon preserve across the canal, you'll enjoy plenty of privacy.Step outside to your custom outdoor tiki bar and a stunning pool with picturesque canal views. The upstairs master balcony offers breathtaking water vistas, and there's a second expansive master suite upstairs that can easily be converted into two bedrooms.Since 2019, numerous upgrades have been completed, including: A screened porch and brick paver pool deck. An updated pool liner along with all pool equipment, featuring a saltwater
Home Details
Home Type
- Single Family
Est. Annual Taxes
- $11,466
Year Built
- Built in 1977
Lot Details
- 0.45 Acre Lot
- Home fronts navigable water
- River Front
- Fenced
- Sprinkler System
Parking
- 4 Car Attached Garage
- Garage Door Opener
- Driveway
Property Views
- River
- Lagoon
Home Design
- Frame Construction
- Metal Roof
Interior Spaces
- 3,885 Sq Ft Home
- 2-Story Property
- Central Vacuum
- Vaulted Ceiling
- Ceiling Fan
- Decorative Fireplace
- Blinds
- French Doors
- Family Room
- Formal Dining Room
- Screened Porch
- Pull Down Stairs to Attic
- Fire and Smoke Detector
Kitchen
- Breakfast Area or Nook
- Electric Range
- Microwave
- Dishwasher
Flooring
- Carpet
- Laminate
- Tile
- Vinyl
Bedrooms and Bathrooms
- 4 Bedrooms
- Split Bedroom Floorplan
- Walk-In Closet
- Bidet
- Dual Sinks
- Roman Tub
- Separate Shower in Primary Bathroom
Laundry
- Laundry Room
- Dryer
- Washer
- Laundry Tub
Pool
- Saltwater Pool
- Vinyl Pool
- Pool Equipment or Cover
Outdoor Features
- Property has ocean access
- No Fixed Bridges
- Canal Access
- Balcony
- Deck
- Open Patio
- Outdoor Grill
Schools
- Hidden Oaks Middle School
- Martin County High School
Utilities
- Zoned Heating and Cooling
- Electric Water Heater
- Septic Tank
- Cable TV Available
Community Details
- St Lucie Shores Subdivision
Listing and Financial Details
- Assessor Parcel Number 423841002000002805
- Seller Considering Concessions
Map
Home Values in the Area
Average Home Value in this Area
Tax History
| Year | Tax Paid | Tax Assessment Tax Assessment Total Assessment is a certain percentage of the fair market value that is determined by local assessors to be the total taxable value of land and additions on the property. | Land | Improvement |
|---|---|---|---|---|
| 2024 | $11,466 | $685,521 | -- | -- |
| 2023 | $11,466 | $665,555 | $0 | $0 |
| 2022 | $11,094 | $646,170 | $0 | $0 |
| 2021 | $11,157 | $627,350 | $264,000 | $363,350 |
| 2020 | $11,314 | $635,579 | $0 | $0 |
| 2019 | $9,040 | $499,397 | $0 | $0 |
| 2018 | $8,753 | $485,670 | $198,000 | $287,670 |
| 2017 | $3,692 | $258,916 | $0 | $0 |
| 2016 | $4,554 | $253,590 | $0 | $0 |
| 2015 | $4,332 | $251,827 | $0 | $0 |
| 2014 | $4,332 | $249,829 | $0 | $0 |
Property History
| Date | Event | Price | Change | Sq Ft Price |
|---|---|---|---|---|
| 03/25/2025 03/25/25 | Pending | -- | -- | -- |
| 03/16/2025 03/16/25 | Price Changed | $1,350,000 | -3.5% | $347 / Sq Ft |
| 02/12/2025 02/12/25 | Price Changed | $1,399,000 | -3.2% | $360 / Sq Ft |
| 01/06/2025 01/06/25 | Price Changed | $1,445,000 | -3.3% | $372 / Sq Ft |
| 10/31/2024 10/31/24 | For Sale | $1,495,000 | +98.0% | $385 / Sq Ft |
| 06/27/2019 06/27/19 | Sold | $755,000 | -1.3% | $176 / Sq Ft |
| 05/28/2019 05/28/19 | Pending | -- | -- | -- |
| 04/28/2019 04/28/19 | For Sale | $765,000 | +48.8% | $178 / Sq Ft |
| 06/26/2017 06/26/17 | Sold | $514,000 | -2.8% | $143 / Sq Ft |
| 05/27/2017 05/27/17 | Pending | -- | -- | -- |
| 11/26/2016 11/26/16 | For Sale | $529,000 | -- | $147 / Sq Ft |
Deed History
| Date | Type | Sale Price | Title Company |
|---|---|---|---|
| Warranty Deed | $1,100,000 | Arrow Title Services | |
| Warranty Deed | $755,000 | Liberty Ttl Co Of America In | |
| Warranty Deed | $514,000 | First American Title Ins Co | |
| Deed | $100 | -- | |
| Deed | $232,000 | -- | |
| Warranty Deed | $217,000 | -- |
Mortgage History
| Date | Status | Loan Amount | Loan Type |
|---|---|---|---|
| Previous Owner | $616,095 | New Conventional | |
| Previous Owner | $604,000 | New Conventional | |
| Previous Owner | $15,000 | Commercial | |
| Previous Owner | $411,200 | Construction | |
| Previous Owner | $100,000 | Credit Line Revolving | |
| Previous Owner | $250,000 | New Conventional | |
| Previous Owner | $100,000 | Credit Line Revolving | |
| Previous Owner | $243,200 | Unknown | |
| Previous Owner | $185,014 | New Conventional |
Similar Homes in the area
Source: BeachesMLS
MLS Number: R11033313
APN: 42-38-41-002-000-00280-5
- 841 SW Catalina St
- 956 SW All American Blvd
- 795 SW All American Blvd
- 594 SW Thornhill Ln
- 870 SW Gardens Blvd
- 788 SW 36th Terrace
- 6221 SW Thistle Terrace
- 393 SW 35th St Unit 393
- 4782 SW Aberdeen Cir
- 4783 SW Aberdeen Cir
- 893 SW 35th St
- 4381 SW Parkgate Blvd
- 845 SW 34th Terrace
- 4163 SW Gleneagle Cir
- 1435 SW Greens Pointe Way
- 403 SW Walking Path
- 1457 SW Greens Pointe Way
- 370 SW Walking Path
- 771 SW South River Dr Unit 102
- 671 SW South River Dr Unit 106

