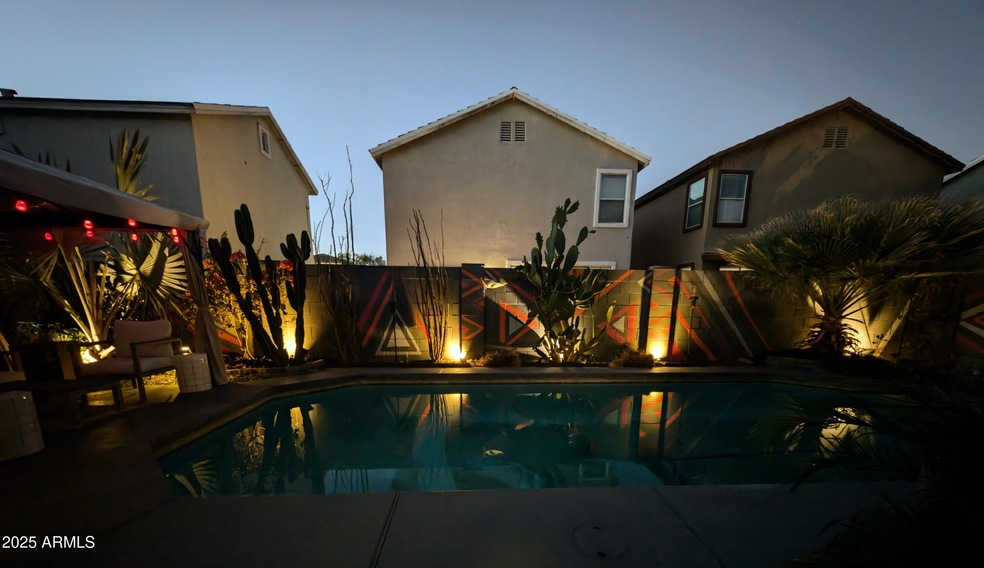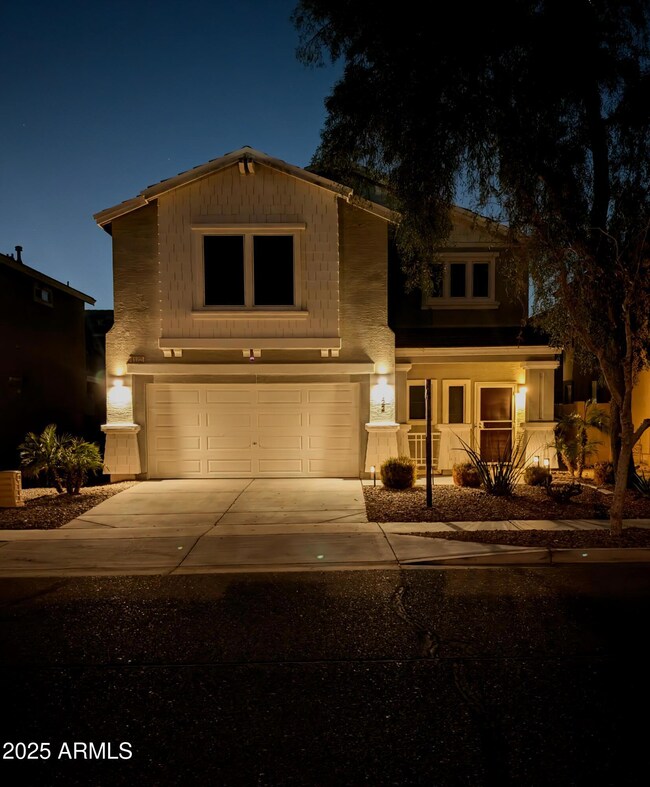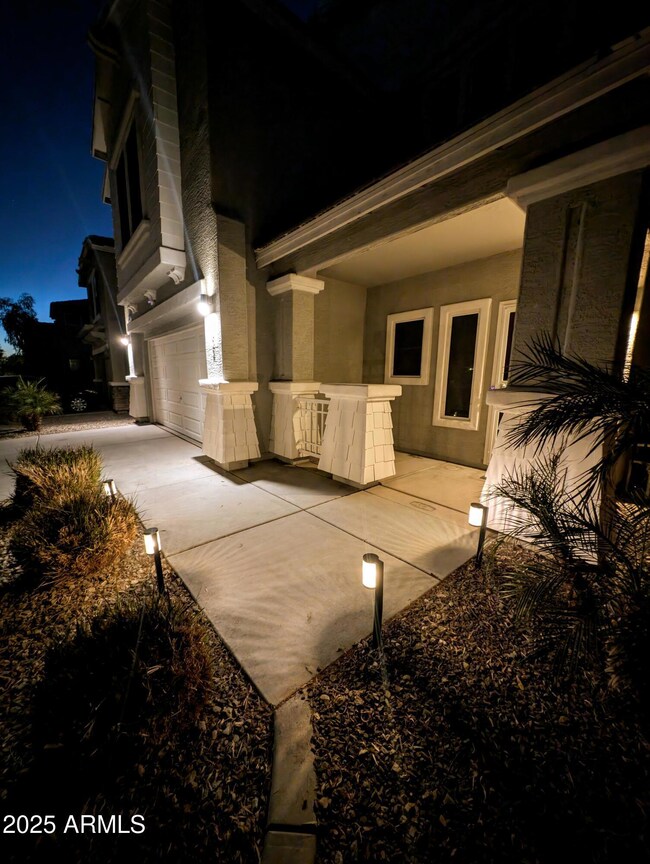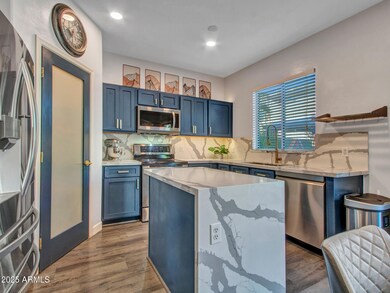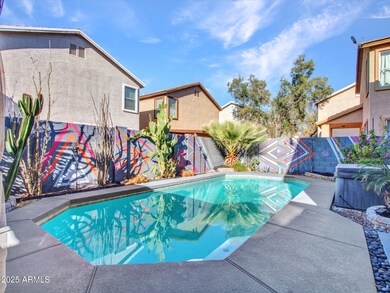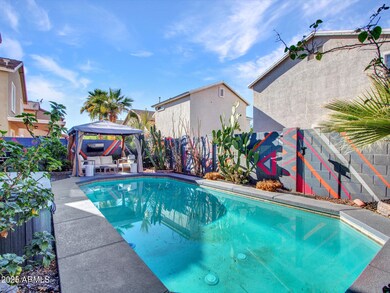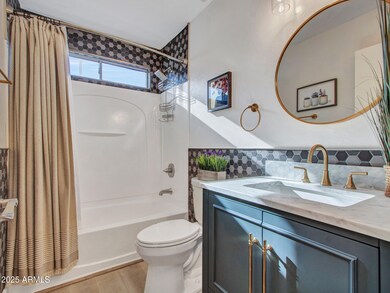
4122 W Carter Rd Phoenix, AZ 85041
Laveen NeighborhoodEstimated payment $2,411/month
Highlights
- Heated Spa
- Mountain View
- Furnished
- Phoenix Coding Academy Rated A
- Santa Barbara Architecture
- Eat-In Kitchen
About This Home
You are invited to view 4122 West Carter Road. Where the vibe is both stylish and relaxing. What makes this home stylish? Glad you asked, a remodeled designer kitchen, bathrooms, flooring and paint.
The relaxing vibe starts with the front porch where you can enjoy park views. To elevate the vibe you step into the backyard that has a pool (with retractable awning ), hot tub and lush landscaping.
In a world where you have gotten accustomed to spending more money and getting less. Reward yourself for getting more while spending less and come see 4122 West Carter Road today.
(Furniture Available On Separate Bill of Sale) The layout of the home allows for separate face space with living space on the first floor and a loft on the second floor. Additionally the second floor provides mountain views from the loft and one of the bedrooms. The primary bedroom allows for a king size bed and still leaves for ample space to enjoy. The size of the bedroom not only applies to the primary bedroom, but also to the second and third bedrooms as well.
Home Details
Home Type
- Single Family
Est. Annual Taxes
- $1,522
Year Built
- Built in 2004
Lot Details
- 3,375 Sq Ft Lot
- Desert faces the front of the property
- Block Wall Fence
- Front Yard Sprinklers
HOA Fees
- $80 Monthly HOA Fees
Parking
- 2 Car Garage
Home Design
- Santa Barbara Architecture
- Wood Frame Construction
- Tile Roof
- Stucco
Interior Spaces
- 1,519 Sq Ft Home
- 2-Story Property
- Furnished
- Mountain Views
Kitchen
- Kitchen Updated in 2021
- Eat-In Kitchen
- Built-In Microwave
Flooring
- Floors Updated in 2021
- Carpet
- Tile
Bedrooms and Bathrooms
- 3 Bedrooms
- Bathroom Updated in 2021
- Primary Bathroom is a Full Bathroom
- 2.5 Bathrooms
- Dual Vanity Sinks in Primary Bathroom
Pool
- Heated Spa
- Private Pool
- Above Ground Spa
Schools
- Rogers Ranch Elementary And Middle School
- Cesar Chavez High School
Utilities
- Cooling Available
- Heating System Uses Natural Gas
Community Details
- Association fees include ground maintenance
- Apm Association, Phone Number (602) 437-4777
- Arlington Estates Phase 2 Subdivision
- FHA/VA Approved Complex
Listing and Financial Details
- Tax Lot 406
- Assessor Parcel Number 105-89-662
Map
Home Values in the Area
Average Home Value in this Area
Tax History
| Year | Tax Paid | Tax Assessment Tax Assessment Total Assessment is a certain percentage of the fair market value that is determined by local assessors to be the total taxable value of land and additions on the property. | Land | Improvement |
|---|---|---|---|---|
| 2025 | $1,522 | $10,950 | -- | -- |
| 2024 | $1,494 | $10,428 | -- | -- |
| 2023 | $1,494 | $25,100 | $5,020 | $20,080 |
| 2022 | $1,449 | $18,710 | $3,740 | $14,970 |
| 2021 | $1,460 | $17,380 | $3,470 | $13,910 |
| 2020 | $1,421 | $15,610 | $3,120 | $12,490 |
| 2019 | $1,425 | $13,660 | $2,730 | $10,930 |
| 2018 | $1,356 | $12,330 | $2,460 | $9,870 |
| 2017 | $1,282 | $11,030 | $2,200 | $8,830 |
| 2016 | $1,355 | $10,110 | $2,020 | $8,090 |
| 2015 | $1,223 | $9,710 | $1,940 | $7,770 |
Property History
| Date | Event | Price | Change | Sq Ft Price |
|---|---|---|---|---|
| 03/31/2025 03/31/25 | Pending | -- | -- | -- |
| 03/25/2025 03/25/25 | For Sale | $395,000 | +132.4% | $260 / Sq Ft |
| 03/28/2017 03/28/17 | Sold | $170,000 | -2.9% | $112 / Sq Ft |
| 02/15/2017 02/15/17 | For Sale | $175,000 | +2.9% | $115 / Sq Ft |
| 02/13/2017 02/13/17 | Off Market | $170,000 | -- | -- |
| 01/27/2017 01/27/17 | Price Changed | $175,000 | -0.8% | $115 / Sq Ft |
| 01/10/2017 01/10/17 | For Sale | $176,500 | -- | $116 / Sq Ft |
Deed History
| Date | Type | Sale Price | Title Company |
|---|---|---|---|
| Interfamily Deed Transfer | -- | Accommodation | |
| Warranty Deed | $170,000 | Great American Title Agency | |
| Special Warranty Deed | $128,310 | Chicago Title Insurance Co |
Mortgage History
| Date | Status | Loan Amount | Loan Type |
|---|---|---|---|
| Open | $40,000 | Stand Alone Second | |
| Open | $164,500 | New Conventional | |
| Closed | $166,920 | FHA | |
| Previous Owner | $102,600 | Purchase Money Mortgage |
Similar Homes in the area
Source: Arizona Regional Multiple Listing Service (ARMLS)
MLS Number: 6840489
APN: 105-89-662
- 4122 W Carter Rd
- 4129 W Park St
- 7402 S 40th Ln
- 4013 W Maldonado Rd
- 4332 W Carson Rd
- 4347 W Darrel Rd
- 4125 W Lydia Ln
- 4405 W Park St
- 4415 W Ellis St
- 4032 W Lydia Ln
- XXXX S 41st Dr Unit A
- 4121 W Alta Vista Rd
- 4117 W Alta Vista Rd
- 6819 S 38th Dr
- 6812 S 45th Ave
- 4002 W Alta Vista Rd
- 4514 W Ellis St
- 7511 S 45th Dr
- 3731 W St Kateri Dr
- 4441 W Valencia Dr
