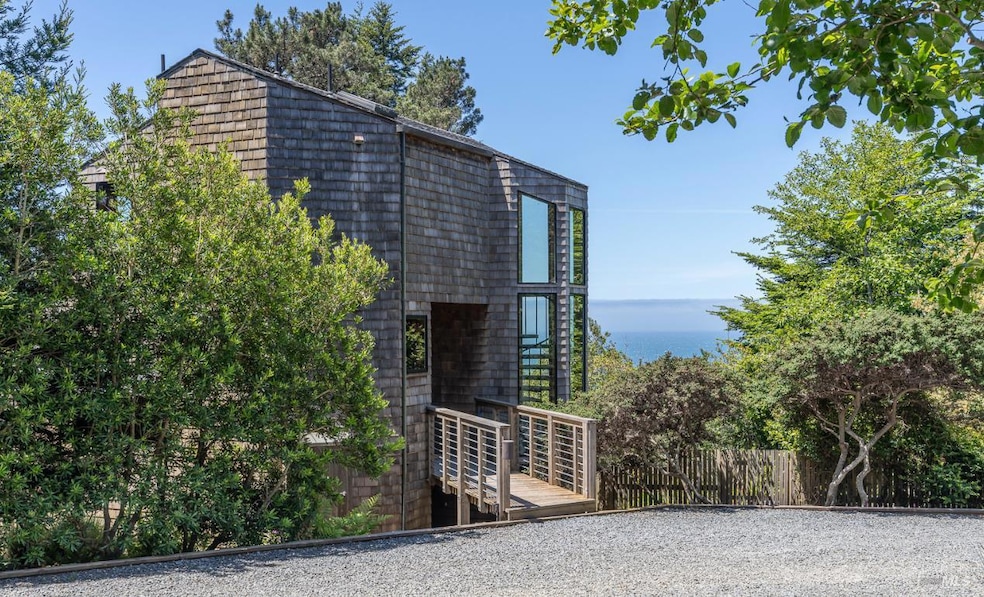41220 Annapolis Rd Annapolis, CA 95412
The Sea Ranch NeighborhoodHighlights
- Community Beach Access
- Custom Home
- Deck
- Ocean View
- Built-In Refrigerator
- Private Lot
About This Home
As of September 2024A delightful architectural gem that offers a glimpse of it's 1970's origin. A thoughtful and delicate balance of old and new.Updated in 2012 by a Brodie Architecture/Empire Contracting addition & remodel that incorporates seamlessly into this home.The well executed placement of windows allows sun to fill the space and offers views of the meadows and ocean below. Entering the home you can feel and see the pride of ownership in how well the home has been maintained and the quality at which it's been constructed. Situated on a hillside lot and located at the end of a private driveway. Plenty of sun and blue and white water views. The setting is peaceful & serene with a fenced terraced garden on the north side and a large fenced yard off of the south deck of the house. Mature landscaping flows beyond the immediate yard. You will find the kitchen, dining & living room on the entry level. A spiral staircase takes you to either the upper or lower level where you will find a total of 3bd and 2ba plus a bonus room. Conveniently located on the southern end of The Sea Ranch,The Sea Ranch Lodge & the recreational facilities are a short distance away.A rare opportunity to own a home of this quality in a private & sunny location. A retreat from it all!
Home Details
Home Type
- Single Family
Year Built
- Built in 1973 | Remodeled
Lot Details
- 0.69 Acre Lot
- Street terminates at a dead end
- Wood Fence
- Back Yard Fenced
- Private Lot
- Garden
HOA Fees
- $334 Monthly HOA Fees
Property Views
- Ocean
- Panoramic
Home Design
- Custom Home
- Concrete Foundation
- Frame Construction
- Ceiling Insulation
- Shingle Roof
- Composition Roof
- Wood Siding
- Shingle Siding
Interior Spaces
- 1,604 Sq Ft Home
- 3-Story Property
- Beamed Ceilings
- Cathedral Ceiling
- Ceiling Fan
- Skylights
- Free Standing Fireplace
- Raised Hearth
- Fireplace With Gas Starter
- Living Room with Fireplace
- Dining Room
- Bonus Room
- Slate Flooring
- Stacked Washer and Dryer
Kitchen
- Built-In Electric Oven
- Electric Cooktop
- Range Hood
- Built-In Refrigerator
Bedrooms and Bathrooms
- 3 Bedrooms
- Primary Bedroom Upstairs
- Walk-In Closet
- 2 Full Bathrooms
- Stone Bathroom Countertops
- Separate Shower
Parking
- 3 Parking Spaces
- No Garage
- Gravel Driveway
- Shared Driveway
- Uncovered Parking
Outdoor Features
- Deck
- Enclosed patio or porch
- Outdoor Storage
Utilities
- Propane Stove
- Radiant Heating System
- Underground Utilities
- 220 Volts
- Propane
- Private Water Source
- Gas Water Heater
- Septic System
- Internet Available
Listing and Financial Details
- Assessor Parcel Number 155-380-005-000
Community Details
Overview
- Association fees include common areas, pool, recreation facility, road, security
- The Sea Ranch Association, Phone Number (707) 785-2444
- The Sea Ranch Subdivision
- Planned Unit Development
Amenities
- Community Barbecue Grill
- Sauna
Recreation
- Community Beach Access
- Tennis Courts
- Recreation Facilities
- Community Playground
- Community Pool
- Dog Park
- Trails
Map
Home Values in the Area
Average Home Value in this Area
Property History
| Date | Event | Price | Change | Sq Ft Price |
|---|---|---|---|---|
| 09/25/2024 09/25/24 | Sold | $1,395,000 | 0.0% | -- |
| 08/26/2024 08/26/24 | Pending | -- | -- | -- |
| 08/16/2024 08/16/24 | For Sale | $1,395,000 | 0.0% | -- |
| 08/12/2024 08/12/24 | Pending | -- | -- | -- |
| 07/20/2024 07/20/24 | For Sale | $1,395,000 | +1.3% | -- |
| 06/26/2024 06/26/24 | Sold | $1,376,800 | +2.0% | $858 / Sq Ft |
| 05/27/2024 05/27/24 | Pending | -- | -- | -- |
| 05/26/2024 05/26/24 | For Sale | $1,350,000 | -- | $842 / Sq Ft |
Source: Bay Area Real Estate Information Services (BAREIS)
MLS Number: 324040127
- 35205 Fly Cloud Rd
- 36018 Sea Ridge Rd
- 365 Conifer Close
- 36440 E Ridge Rd
- 135 Shepherds Close
- 116 Shepherds Close
- 315 Chinquapin Ln
- 35272 Spyglass Ln
- 35191 Windsong Ln
- 67 Black Point Reach
- 35052 Crows Nest Dr
- 36991 Greencroft Close
- 35124 Crows Nest Dr
- 48 Sea Walk Dr
- 37013 Schooner Dr
- 37284 Rams Horn Reach
- 33755 Yardarm Dr Unit 15-1
- 37677 Breaker Reach
- 35136 Timber Ridge Rd
- 36734 Timber Ridge Rd
