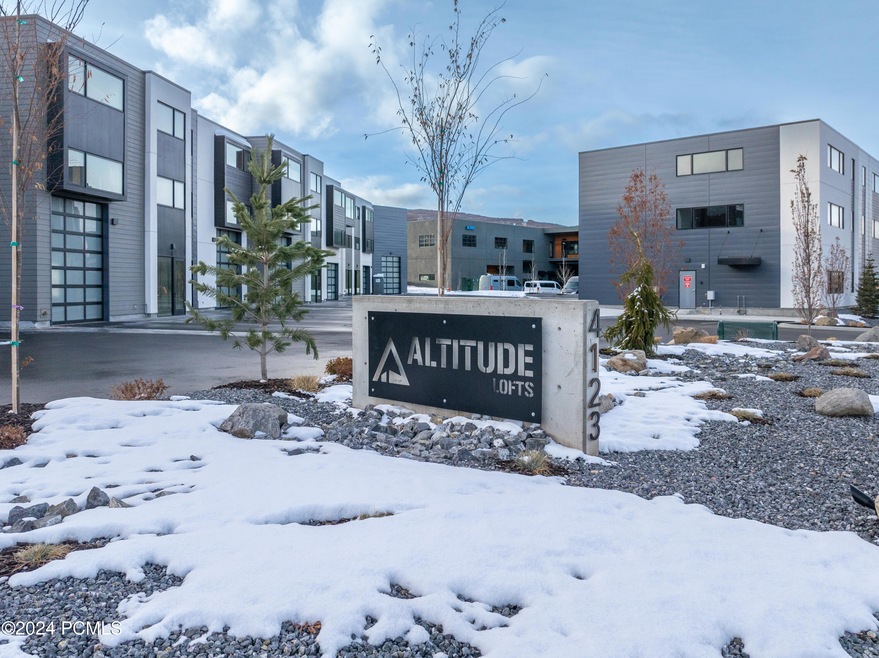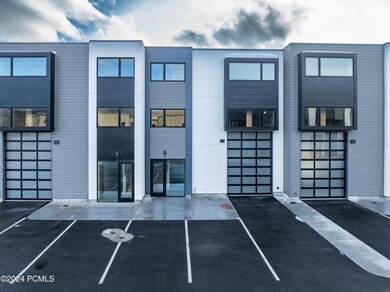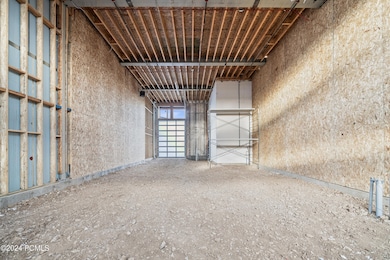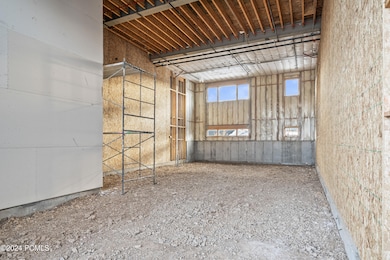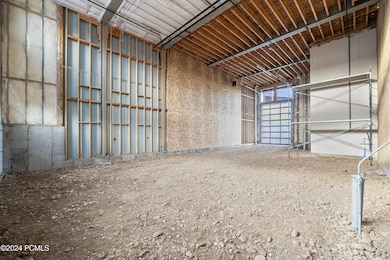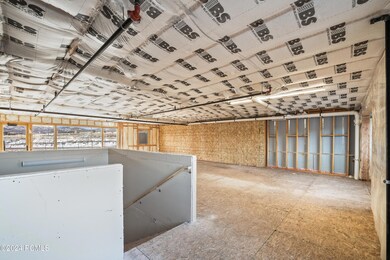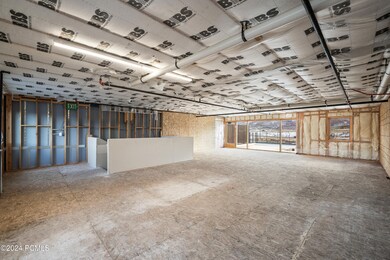
4123 N Forestdale Dr Unit 7 Park City, UT 84098
Estimated payment $8,883/month
Highlights
- New Construction
- Mountain View
- Property is near public transit
- South Summit High School Rated 9+
- Contemporary Architecture
- Wood Flooring
About This Home
Discover the ultimate flex space at ALTITUDE LOFTS in Park City- a versatile setting designed for a LIVE-WORK_PLAY lifestyle/ This unit boast dimensions of approximately 30 feet wide and 60 feet deep (1800sf footprint). With Service Commercial (SC) zoning, these spaces accommodate a variety of uses, from warehouse and retail to office, commercial, or even residential dwelling units. Whether you're a car collector, hobbyist, business owner, or simply need a cozy retreat in Park City, ALTITUDE LOFTS has you covered. Ideal for sports simulators, work shops, art studios, and more- trailers and RVs are also welcome! Each Unit is delivered in warm-shell condition, complete with utilities studded, installed access stairs, and options for adding a middle floor (pre-engineered for inclusion). Our development team is ready to assist you with pre-construction meeting for your interior buildout, featuring expert guidance from an architect and builder.
Property Details
Home Type
- Condominium
Est. Annual Taxes
- $6,852
Year Built
- Built in 2024 | New Construction
Lot Details
- South Facing Home
- Southern Exposure
HOA Fees
- $652 Monthly HOA Fees
Home Design
- Contemporary Architecture
- Flat Roof Shape
- Wood Frame Construction
- Steel Siding
- Concrete Perimeter Foundation
- Stucco
Interior Spaces
- 4,746 Sq Ft Home
- Mountain Views
- Oven
- Stacked Washer and Dryer
Flooring
- Wood
- Concrete
Bedrooms and Bathrooms
- 1 Bedroom
- 1 Full Bathroom
Home Security
Parking
- Garage
- No Garage
- Garage Door Opener
Accessible Home Design
- Handicap Accessible
- ADA Compliant
Additional Homes
- 1,000 SF Accessory Dwelling Unit
- Accessory Dwelling Unit (ADU)
- ADU includes 1 Bedroom and 1 Bathroom
- Guest House Includes Kitchen
Location
- Property is near public transit
- Property is near a bus stop
Utilities
- No Cooling
- Heating System Uses Natural Gas
- Natural Gas Connected
- Cable TV Available
Listing and Financial Details
- Assessor Parcel Number Altlc-7
Community Details
Overview
- Association fees include amenities, com area taxes, insurance, maintenance exterior, ground maintenance, management fees, sewer, snow removal
- Altitude Loft Condominiums Subdivision
Security
- Fire and Smoke Detector
- Fire Sprinkler System
Map
Home Values in the Area
Average Home Value in this Area
Tax History
| Year | Tax Paid | Tax Assessment Tax Assessment Total Assessment is a certain percentage of the fair market value that is determined by local assessors to be the total taxable value of land and additions on the property. | Land | Improvement |
|---|---|---|---|---|
| 2023 | $1,322 | $228,054 | $0 | $228,054 |
| 2022 | $0 | $0 | $0 | $0 |
Property History
| Date | Event | Price | Change | Sq Ft Price |
|---|---|---|---|---|
| 12/21/2024 12/21/24 | For Sale | $1,375,000 | 0.0% | $290 / Sq Ft |
| 04/12/2024 04/12/24 | Sold | -- | -- | -- |
| 03/13/2024 03/13/24 | Pending | -- | -- | -- |
| 02/07/2024 02/07/24 | For Sale | $1,375,000 | -- | $290 / Sq Ft |
Deed History
| Date | Type | Sale Price | Title Company |
|---|---|---|---|
| Special Warranty Deed | -- | First American Title Insurance | |
| Special Warranty Deed | -- | First American Title | |
| Special Warranty Deed | -- | First American Title |
Mortgage History
| Date | Status | Loan Amount | Loan Type |
|---|---|---|---|
| Previous Owner | $7,787,000 | Construction |
Similar Homes in Park City, UT
Source: Park City Board of REALTORS®
MLS Number: 12404901
APN: ALTLC-7
- 4123 N Forestdale Dr Unit 10
- 4123 N Forestdale Dr Unit 1
- 4518 Forestdale Dr Unit 54
- 4554 N Forestdale Dr Unit C12
- 4554 N Forestdale Dr Unit E-32
- 4554 Forestdale Dr Unit 12
- 4554 Forestdale Dr Unit 32
- 5047 Golf Club Link
- 5216 Golf Club Link
- 2542 Silver Cloud Dr
- 2709 Ledger Way
- 2713 Piper Way
- 2765 Piper Way
- 5274 Golf Club Link
- 0000 E Beaux Ct
- 5502 Golf Club Link
- 2559 Lupine Ln
- 1258 W Wintercress Trail
- 2574 Fairway Village Dr Unit 26
- 2574 Fairway Village Dr
