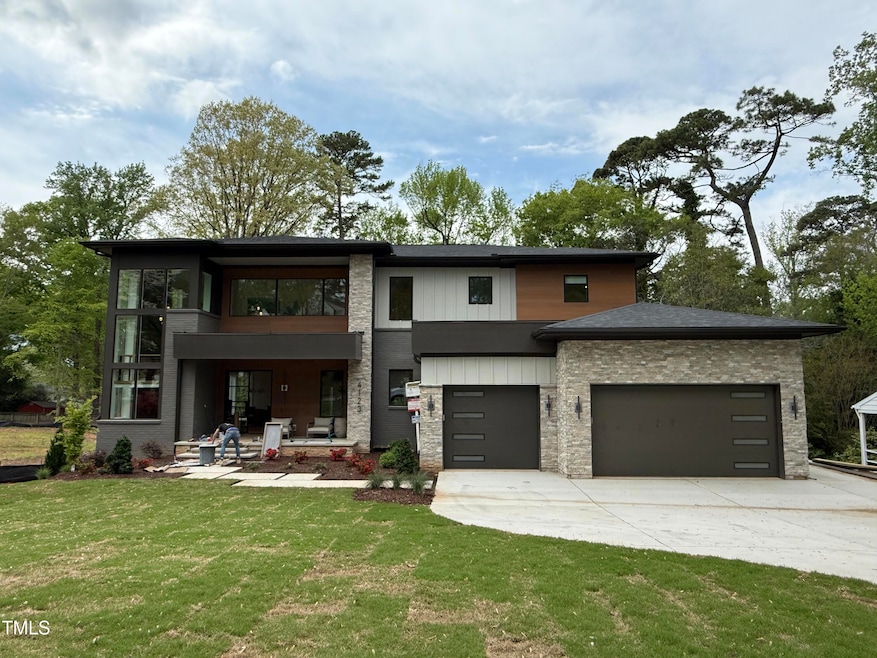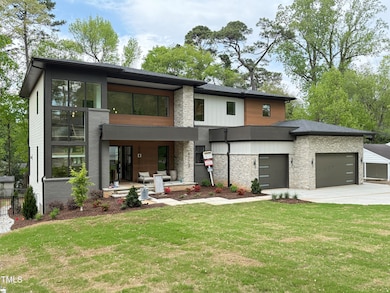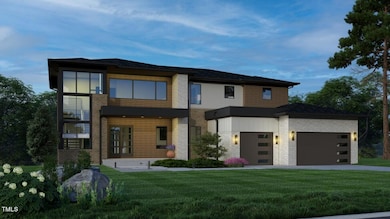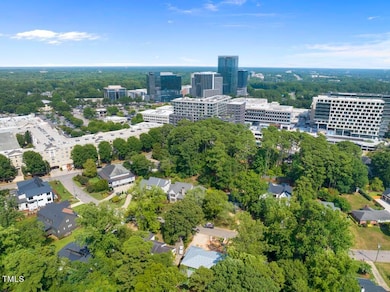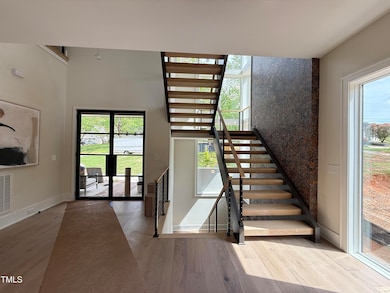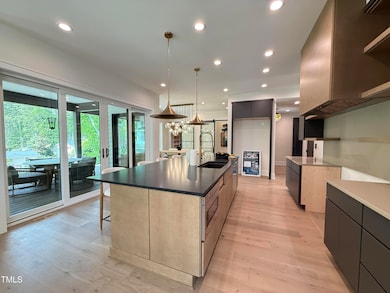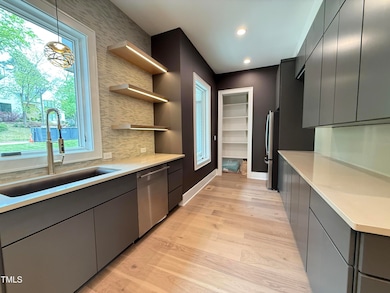
4123 Rockingham Dr Raleigh, NC 27609
North Hills NeighborhoodEstimated payment $21,604/month
Highlights
- New Construction
- Sauna
- Deck
- Filtered Pool
- Open Floorplan
- Contemporary Architecture
About This Home
Fully Furnished AR Homes Masterpiece in Coveted Location- Short Walking Distance to All North Hills has to Offer! Luxurious Salt Water Pool with Water Feature, In-Pool Seating and Spa Hot Tub. Main Level Guest Suite, Private Den/Study and Arrival Center with Elevator! 3 CAR GARAGE! Expansive Open views from Two-Story Foyer! Gourmet Kitchen w/Oversized Silestone Quartz Island, Stainless Steel Appliances Incl Monogram 48'' Dual Fuel 6-Burner Range, Built in Fridge & Sharp Microwave Drawer, Quartz Backsplash, Huge Prep Kitchen Pantry Room & Sliding Doors Opening to Backyard Views! 2nd Floor Owner's Suite with Hardwoods and Massive Walk in Closet! Owner's Bath with Luxury Spa Style Zero Entry Shower, Freestanding Soaking Tub, Floating Dual Vanity & Chandelier! Open Family Room features Custom Coffered Ceiling, Linear Fireplace with Quartz Surround & Large Sliders to the Outdoor Living Space with Back Porch Dining Area, Pool Lounge & Outdoor Kitchen with Coyote Grill & Hood! Full Walk Out Basement Living with Recreational Room with Hidden Storage, Club Room with Wet Bar & Walkout Patio and Billard Room with Access to Flex Space and Full Bath!
Home Details
Home Type
- Single Family
Est. Annual Taxes
- $4,744
Year Built
- Built in 2024 | New Construction
Lot Details
- 0.37 Acre Lot
- Landscaped
- Back and Front Yard
- Property is zoned R-4
Parking
- 3 Car Attached Garage
- Front Facing Garage
- Garage Door Opener
Home Design
- Home is estimated to be completed on 4/30/25
- Contemporary Architecture
- Brick Exterior Construction
- Frame Construction
- Architectural Shingle Roof
- Cement Siding
Interior Spaces
- 2-Story Property
- Open Floorplan
- Wet Bar
- Built-In Features
- Bookcases
- Crown Molding
- Smooth Ceilings
- High Ceiling
- Ceiling Fan
- Recessed Lighting
- Chandelier
- Gas Log Fireplace
- Sliding Doors
- Mud Room
- Entrance Foyer
- Family Room with Fireplace
- Combination Kitchen and Dining Room
- Home Office
- Bonus Room
- Sauna
Kitchen
- Eat-In Kitchen
- Breakfast Bar
- Convection Oven
- Gas Range
- Range Hood
- Microwave
- Dishwasher
- Stainless Steel Appliances
- Kitchen Island
- Quartz Countertops
Flooring
- Wood
- Carpet
- Tile
Bedrooms and Bathrooms
- 6 Bedrooms
- Main Floor Bedroom
- Walk-In Closet
- In-Law or Guest Suite
- 5 Full Bathrooms
- Double Vanity
- Private Water Closet
- Separate Shower in Primary Bathroom
- Bathtub with Shower
- Walk-in Shower
Laundry
- Laundry Room
- Laundry on upper level
- Washer and Electric Dryer Hookup
Finished Basement
- Heated Basement
- Walk-Out Basement
- Natural lighting in basement
Home Security
- Carbon Monoxide Detectors
- Fire and Smoke Detector
Eco-Friendly Details
- Energy-Efficient Lighting
- Energy-Efficient Thermostat
Pool
- Filtered Pool
- In Ground Pool
- Saltwater Pool
Outdoor Features
- Deck
- Outdoor Kitchen
- Exterior Lighting
- Outdoor Grill
- Rain Gutters
- Front Porch
Schools
- Brooks Elementary School
- Carroll Middle School
- Sanderson High School
Utilities
- Cooling System Powered By Gas
- Forced Air Heating and Cooling System
- Heat Pump System
- Vented Exhaust Fan
- Underground Utilities
- Tankless Water Heater
- Cable TV Available
Community Details
- No Home Owners Association
- Built by AR Homes-Monterey Bay Raleigh
- North Hills Subdivision, Custom Floorplan
Map
Home Values in the Area
Average Home Value in this Area
Tax History
| Year | Tax Paid | Tax Assessment Tax Assessment Total Assessment is a certain percentage of the fair market value that is determined by local assessors to be the total taxable value of land and additions on the property. | Land | Improvement |
|---|---|---|---|---|
| 2024 | $4,744 | $546,250 | $546,250 | $0 |
| 2023 | $3,728 | $342,000 | $342,000 | $0 |
| 2022 | $4,152 | $408,112 | $342,000 | $66,112 |
| 2021 | $3,991 | $408,112 | $342,000 | $66,112 |
| 2020 | $3,918 | $408,112 | $342,000 | $66,112 |
| 2019 | $3,910 | $335,679 | $228,000 | $107,679 |
| 2018 | $3,688 | $335,679 | $228,000 | $107,679 |
| 2017 | $3,512 | $335,679 | $228,000 | $107,679 |
| 2016 | $3,440 | $335,679 | $228,000 | $107,679 |
| 2015 | $3,106 | $297,972 | $175,000 | $122,972 |
| 2014 | $2,945 | $297,972 | $175,000 | $122,972 |
Property History
| Date | Event | Price | Change | Sq Ft Price |
|---|---|---|---|---|
| 07/23/2024 07/23/24 | For Sale | $3,800,000 | -- | $686 / Sq Ft |
Deed History
| Date | Type | Sale Price | Title Company |
|---|---|---|---|
| Warranty Deed | $525,000 | None Available | |
| Deed | $145,000 | -- |
Mortgage History
| Date | Status | Loan Amount | Loan Type |
|---|---|---|---|
| Open | $2,550,000 | New Conventional | |
| Closed | $420,000 | Commercial | |
| Closed | $420,000 | Stand Alone Second | |
| Previous Owner | $249,394 | Adjustable Rate Mortgage/ARM | |
| Previous Owner | $100,006 | Unknown |
Similar Homes in Raleigh, NC
Source: Doorify MLS
MLS Number: 10042915
APN: 1706.18-40-6179-000
- 4112 Rockingham Dr
- 508 Currituck Dr
- 4237 Rowan St
- 708 Catawba St
- 725 Catawba St
- 713 Macon Place
- 748 Currituck Dr
- 805 Richmond St
- 304 Northbrook Dr
- 4300 Camelot Dr
- 604 Northbrook Dr
- 340 Allister Dr Unit 317
- 211 Reynolds Rd
- 214 Reynolds Rd
- 212 Allister Dr
- 802 Tyrrell Rd
- 806 Tyrrell Rd
- 255 Penley Cir
- 906 Marlowe Rd
- 216 Dartmouth Rd
