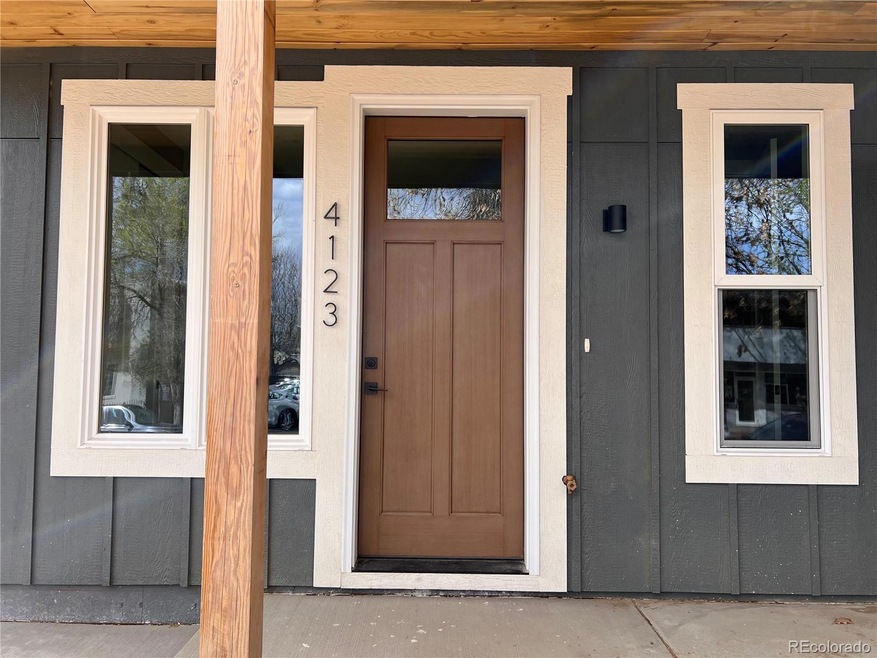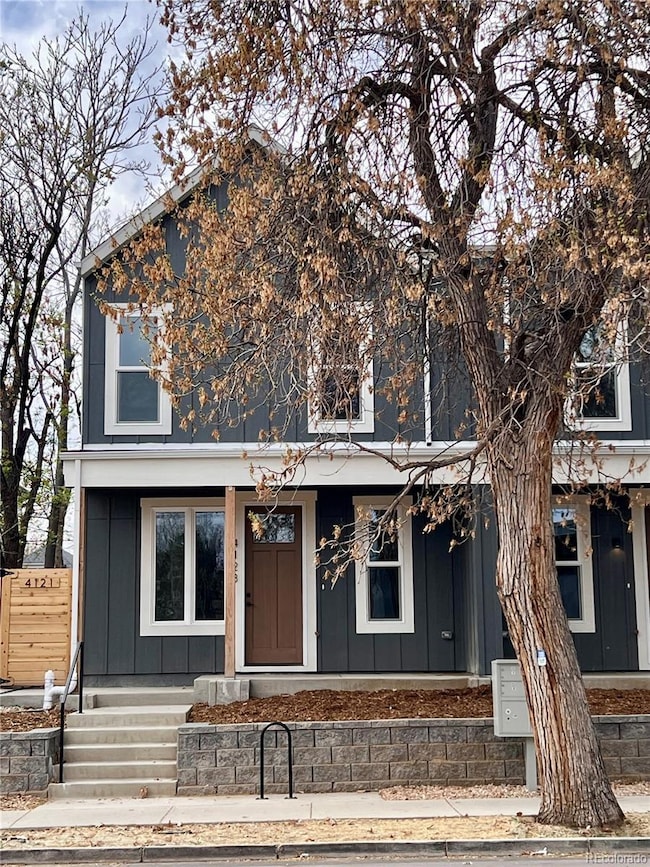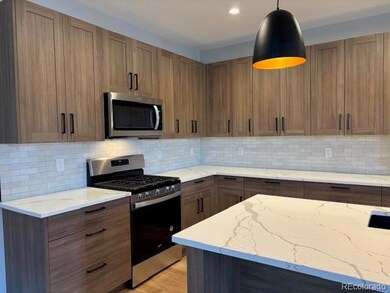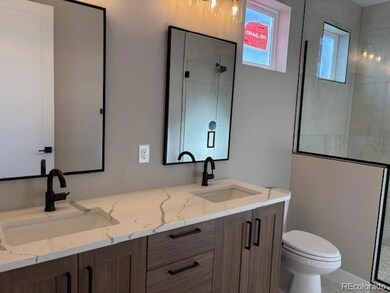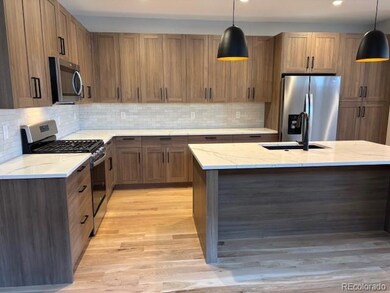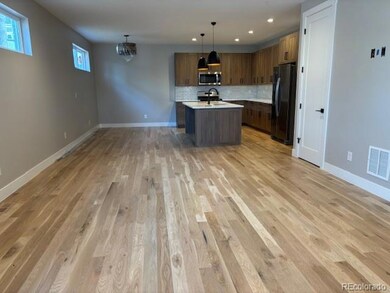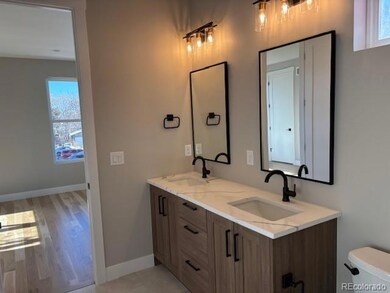
4123 Tejon St Denver, CO 80211
Sunnyside NeighborhoodEstimated payment $4,529/month
Highlights
- New Construction
- Open Floorplan
- Quartz Countertops
- Primary Bedroom Suite
- Wood Flooring
- 3-minute walk to Chaffee Park
About This Home
Welcome to your dream home at 41st & Tejon, where modern farmhouse charm meets designer luxury in this stunning new construction 2-bed, 2.5-bath 4-plex style unit. Nestled in the highly sought-after Sunnyside neighborhood, this new construction beauty offers an unbeatable walkable lifestyle, just steps from some of Denver’s best restaurants and coffee shops. Inside, you’ll find designer finishes throughout, from the spacious, high-end kitchen—perfect for entertaining—to the two dreamy en suite bedrooms, each with spa-inspired bathrooms. The main floor 1/2 bath adds convenience, while thoughtful details like sleek lighting, custom cabinetry, and custom stained hardwood flooring throughout set the tone for effortless living. Enjoy the perks of one dedicated off-street parking space, a secured bike locker, and bike racks—ideal for exploring the vibrant Sunnyside scene. Stroll to Wolff’s Taylor, Ramen Star, Bacon Social House, or El Jefe, and experience the best of this beloved neighborhood right at your doorstep. Don’t miss your chance to own a stylish, move-in-ready home in this prime location! Come see it today to pick your preferred unit!
Listing Agent
Feaster Realty Brokerage Email: Team@FeasterRealty.com,720-891-7916 License #100029677
Townhouse Details
Home Type
- Townhome
Est. Annual Taxes
- $4,791
Year Built
- Built in 2025 | New Construction
Lot Details
- 1,997 Sq Ft Lot
- Two or More Common Walls
- East Facing Home
- Partially Fenced Property
Home Design
- Frame Construction
- Composition Roof
Interior Spaces
- 1,502 Sq Ft Home
- 2-Story Property
- Open Floorplan
- Family Room
- Dining Room
- Crawl Space
- Smart Thermostat
- Laundry Room
Kitchen
- Range
- Microwave
- Dishwasher
- Kitchen Island
- Quartz Countertops
- Disposal
Flooring
- Wood
- Tile
Bedrooms and Bathrooms
- 2 Bedrooms
- Primary Bedroom Suite
- Walk-In Closet
Parking
- 1 Parking Space
- Electric Vehicle Home Charger
Outdoor Features
- Exterior Lighting
- Rain Gutters
- Front Porch
Schools
- Trevista At Horace Mann Elementary School
- Skinner Middle School
- North High School
Utilities
- Forced Air Heating and Cooling System
- Natural Gas Connected
- Gas Water Heater
Community Details
- No Home Owners Association
- 4 Units
- Sunnyside Subdivision
Listing and Financial Details
- Exclusions: Staging and builder materials and tools
- Assessor Parcel Number 02213-21-038-000
Map
Home Values in the Area
Average Home Value in this Area
Tax History
| Year | Tax Paid | Tax Assessment Tax Assessment Total Assessment is a certain percentage of the fair market value that is determined by local assessors to be the total taxable value of land and additions on the property. | Land | Improvement |
|---|---|---|---|---|
| 2024 | $4,791 | $60,490 | $35,180 | $25,310 |
| 2023 | $3,619 | $46,700 | $39,760 | $6,940 |
| 2022 | $2,926 | $36,790 | $32,190 | $4,600 |
Property History
| Date | Event | Price | Change | Sq Ft Price |
|---|---|---|---|---|
| 04/17/2025 04/17/25 | For Sale | $740,000 | -- | $493 / Sq Ft |
Mortgage History
| Date | Status | Loan Amount | Loan Type |
|---|---|---|---|
| Closed | $1,969,610 | Construction |
Similar Homes in Denver, CO
Source: REcolorado®
MLS Number: 5806257
APN: 2213-21-038
- 4109 Shoshone St
- 4580 Shoshone St
- 4201 Shoshone St
- 1928 W 41st Ave
- 4045 Shoshone St
- 2127 W 41st Ave
- 4201 Vallejo St
- 4211 Vallejo St
- 2135 W 40th Ave
- 4150 Raritan St
- 3932 Tejon St
- 4059 Quivas St
- 1847 W 41st Ave
- 3929 Shoshone St
- 4337 Umatilla St
- 4117 Quivas St
- 4201 Wyandot St
- 3941 Vallejo St
- 3948 Wyandot St
- 2301 W 40th Ave
