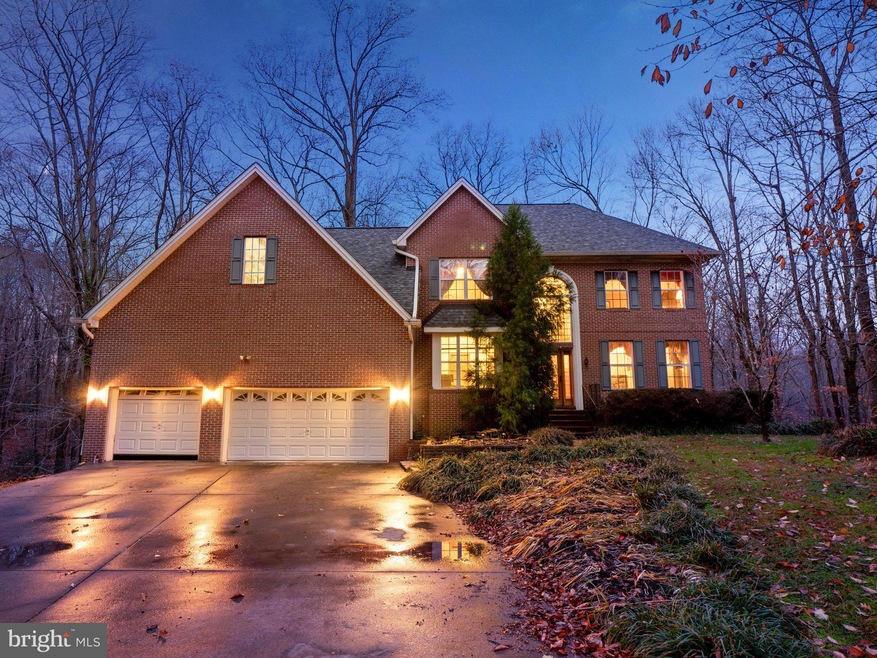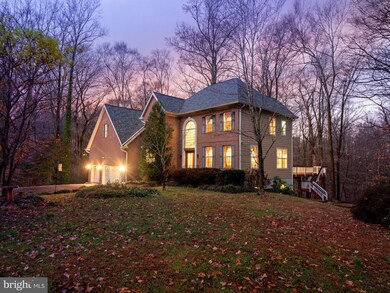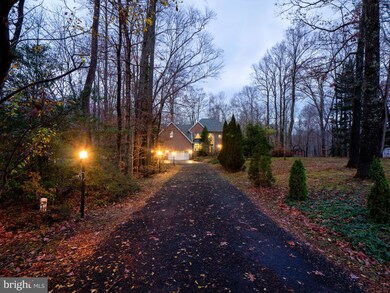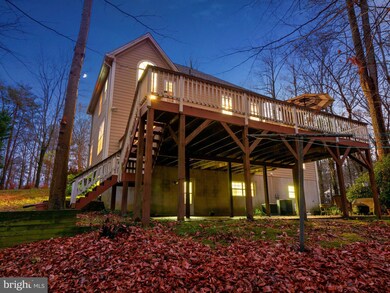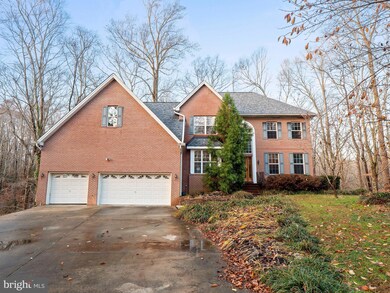
41234 Queen Arbor Ct Mechanicsville, MD 20659
Highlights
- Colonial Architecture
- Wood Burning Stove
- No HOA
- Oakville Elementary School Rated A-
- 1 Fireplace
- 3 Car Direct Access Garage
About This Home
As of March 2023This big, beautiful, brick home is nestled on a 3.5 acre lot. Walking through the front door your eyes will pop as you see the grand staircase and the beautiful cathedral ceilings. Head down the hallway and take a minute to appreciate the gorgeous hardwoods and the custom wood doors. On one side of the staircase you’ll find the study/main floor bedroom that attaches to a full bathroom. Keep walking down the hall to the great room and eat in kitchen. On the other side of the staircase is a spacious living room and dining room. The whole main floor has been freshly painted and has all new carpet in the rooms that are not hardwood. Now to check out the second floor… Walk up the grand, wooden staircase to find four ample sized bedrooms and two full bathrooms. The primary bedroom is large with a ton of natural light. As you walk into the primary bathroom, you will feel like you are in a resort! Will you prefer the beautiful shower, or the garden tub that rests underneath a large window, which looks out to the trees? Now let’s talk about the basement… There is a spacious entertaining area that also holds the 6th bedroom and a full bathroom. There is an area that has a sink with custom built cabinets, a craft room, and a room that holds a wooden stove. This whole house has large closets and a lot of storage. There are also two outdoor sheds. The outdoor living is amazing! There is an absolutely huge deck that looks out upon acres of trees. Underneath the deck, you will find a patio and a grassy area. Come see this beautiful house today!
**SELLERS WILL PROVIDE AN ALLOWANCE FOR CARPET **
Home Details
Home Type
- Single Family
Est. Annual Taxes
- $4,141
Year Built
- Built in 1998
Lot Details
- 3.52 Acre Lot
- Property is zoned RPD
Parking
- 3 Car Direct Access Garage
- Front Facing Garage
- Garage Door Opener
- Driveway
Home Design
- Colonial Architecture
- Permanent Foundation
- Frame Construction
- Concrete Perimeter Foundation
Interior Spaces
- Property has 3 Levels
- 1 Fireplace
- Wood Burning Stove
- Finished Basement
- Basement Fills Entire Space Under The House
Bedrooms and Bathrooms
Utilities
- Central Air
- Heat Pump System
- Well
- Electric Water Heater
- On Site Septic
Community Details
- No Home Owners Association
- Queen Arbor Subdivision
Listing and Financial Details
- Tax Lot 8
- Assessor Parcel Number 1906057969
Map
Home Values in the Area
Average Home Value in this Area
Property History
| Date | Event | Price | Change | Sq Ft Price |
|---|---|---|---|---|
| 03/20/2023 03/20/23 | Sold | $581,400 | +0.2% | $209 / Sq Ft |
| 01/28/2023 01/28/23 | Pending | -- | -- | -- |
| 12/21/2022 12/21/22 | For Sale | $580,000 | -- | $209 / Sq Ft |
Tax History
| Year | Tax Paid | Tax Assessment Tax Assessment Total Assessment is a certain percentage of the fair market value that is determined by local assessors to be the total taxable value of land and additions on the property. | Land | Improvement |
|---|---|---|---|---|
| 2024 | $4,761 | $447,233 | $0 | $0 |
| 2023 | $4,611 | $422,367 | $0 | $0 |
| 2022 | $4,300 | $397,500 | $127,600 | $269,900 |
| 2021 | $4,186 | $386,767 | $0 | $0 |
| 2020 | $4,072 | $376,033 | $0 | $0 |
| 2019 | $3,959 | $365,300 | $122,600 | $242,700 |
| 2018 | $3,957 | $365,300 | $122,600 | $242,700 |
| 2017 | $3,938 | $365,300 | $0 | $0 |
| 2016 | -- | $366,500 | $0 | $0 |
| 2015 | -- | $366,500 | $0 | $0 |
| 2014 | $4,008 | $366,500 | $0 | $0 |
Mortgage History
| Date | Status | Loan Amount | Loan Type |
|---|---|---|---|
| Open | $563,958 | New Conventional | |
| Closed | -- | No Value Available |
Deed History
| Date | Type | Sale Price | Title Company |
|---|---|---|---|
| Deed | $581,400 | Lakeside Title | |
| Deed | $298,400 | -- |
Similar Homes in Mechanicsville, MD
Source: Bright MLS
MLS Number: MDSM2010752
APN: 06-057969
- 26477 Reed Ct
- 26366 Mar A Lee Ct
- 26350 Three Notch Rd
- 26872 Cat Creek Rd
- 26908 Bartlett St
- 26819 Valley Cir
- 0 Loveville Rd
- 0 Holly Ln Unit MDSM2023572
- 42156 Valley Dr
- 27273 Holly Ln
- 25983 Chaffee Ct
- 27175 Cleveland St
- 27149 Barton St
- 25919 Loveville Rd
- 42278 Allison Dr
- 27885 Queentree Rd
- 42366 Allison Dr
- 26181 S Sandgates Rd
- 40265 Hidden Meadow Ln
- 28590 Point Lookout Rd
