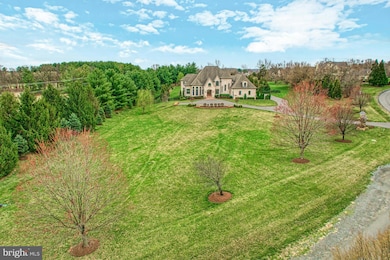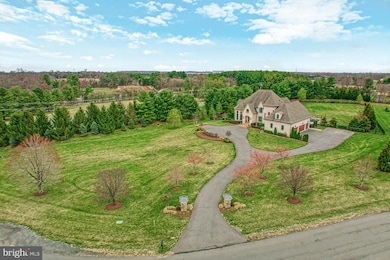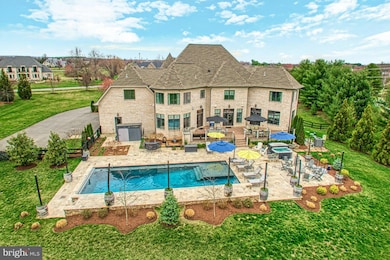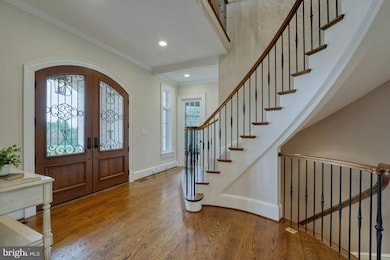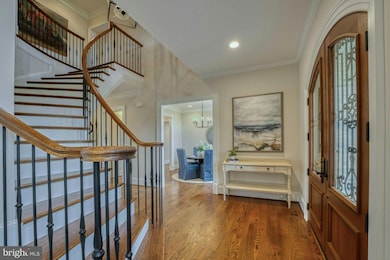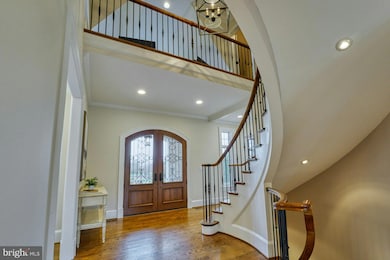41235 Grenata Preserve Place Leesburg, VA 20175
Estimated payment $18,304/month
Highlights
- Private Pool
- 1 Fireplace
- 5 Car Attached Garage
- Loudoun County High School Rated A-
- Circular Driveway
- Zoned Heating and Cooling System
About This Home
This lavish Creighton Enterprises construction seamlessly blends French Norman-inspired charm with luxurious modern amenity where 3.87 serene Grenata acres lead to the home’s captivating black-tie welcome. Beyond the handsome entry, more than 8,000 square feet are warmly sophisticated with wide-plank floors, bespoke sunlit windows, graceful staircases, and alcoves both intimate and grand. A masterpiece of design and detail, your kitchen invites with ivory tones, intricate molding, and captivating range hood as its professional-grade appliances and expansive countertops foster both beauty and function. Let friends linger with wines selected from the lower-level cellar as you prepare grill-ready bites for parties gathering outside. Here, the oversized stone and brick-lined hardscapes, three cascading waterfalls, firepit, and shallow-edge pool inspire sprawling seasonal fun extending onto the fence-wrapped greenspace. Toss toys for a four legged-friend, or simply savor a poolside-read selected from the home’s most charming space, a tour-worthy wood-clad library. Here, both business inspiration and sorted stories can be reached assisted by the quintessential rolling ladder. Select something joy-filled for playdates in the loft, or sneak away for quiet within any of the nine soothing bedrooms. With seven rooms accommodated by en suite baths, the estate caters to both privacy and comfort. The main-level guest suite offers a haven for long term guests, while the indulgent primary features dual custom closets, oversized spa-like shower, and place for bubbles. While on tour, note the three-floor-access elevator, pair of laundry rooms, showcase-ready five car garage, and a fully finished lower level where you’ll host both game nights at the bar and overnight-stays. Nearby, Historic Leesburg, bustling Village at Leesburg, Wegmans, favorite dining, shops, festivals, and commuter routes await, along with surrounding adventure within greater Hunt and Wine Country.
Open House Schedule
-
Sunday, April 27, 202512:00 to 2:00 pm4/27/2025 12:00:00 PM +00:004/27/2025 2:00:00 PM +00:00Add to Calendar
Home Details
Home Type
- Single Family
Est. Annual Taxes
- $20,494
Year Built
- Built in 2016
Lot Details
- 3.87 Acre Lot
- Property is in excellent condition
- Property is zoned AR1
HOA Fees
- $168 Monthly HOA Fees
Parking
- 5 Car Attached Garage
- Side Facing Garage
- Circular Driveway
Home Design
- Concrete Perimeter Foundation
- Masonry
Interior Spaces
- Property has 3 Levels
- 1 Fireplace
Bedrooms and Bathrooms
Basement
- Basement Fills Entire Space Under The House
- Basement with some natural light
Utilities
- Zoned Heating and Cooling System
- Well
- Natural Gas Water Heater
- Septic Less Than The Number Of Bedrooms
Additional Features
- Accessible Elevator Installed
- Private Pool
Community Details
- Built by Creighton Enterprises
- Grenata Subdivision, Custom Floorplan
Listing and Financial Details
- Tax Lot 43
- Assessor Parcel Number 235455851000
Map
Home Values in the Area
Average Home Value in this Area
Tax History
| Year | Tax Paid | Tax Assessment Tax Assessment Total Assessment is a certain percentage of the fair market value that is determined by local assessors to be the total taxable value of land and additions on the property. | Land | Improvement |
|---|---|---|---|---|
| 2024 | $20,495 | $2,369,390 | $647,400 | $1,721,990 |
| 2023 | $19,376 | $2,214,400 | $542,400 | $1,672,000 |
| 2022 | $16,387 | $1,841,230 | $467,400 | $1,373,830 |
| 2021 | $16,078 | $1,640,640 | $467,400 | $1,173,240 |
| 2020 | $16,447 | $1,589,060 | $467,400 | $1,121,660 |
| 2019 | $17,328 | $1,658,220 | $467,400 | $1,190,820 |
| 2018 | $17,293 | $1,593,830 | $467,400 | $1,126,430 |
| 2017 | $11,466 | $1,561,380 | $467,400 | $1,093,980 |
| 2016 | $5,466 | $477,400 | $0 | $0 |
| 2015 | $5,418 | $10,000 | $0 | $10,000 |
| 2014 | $6,131 | $10,000 | $0 | $10,000 |
Property History
| Date | Event | Price | Change | Sq Ft Price |
|---|---|---|---|---|
| 03/27/2025 03/27/25 | For Sale | $2,949,000 | -- | $349 / Sq Ft |
Deed History
| Date | Type | Sale Price | Title Company |
|---|---|---|---|
| Special Warranty Deed | $550,000 | Stewart Title Guaranty Co | |
| Special Warranty Deed | $372,536 | -- |
Mortgage History
| Date | Status | Loan Amount | Loan Type |
|---|---|---|---|
| Open | $1,708,000 | New Conventional |
Source: Bright MLS
MLS Number: VALO2084354
APN: 235-45-5851
- 112 Idyllic Place SE
- 111 Milvian Way SE
- 224 Stoic St SE
- 1108 Coubertin Dr SE
- 1119 Themis St SE
- 1010 Coubertin Dr SE
- 1126 Athena Dr SE
- 110 Cedargrove Place SW
- Lot 2A - James Monroe Hwy
- 509 Fairfield Way SW
- 20409 Crimson Place
- 1017 Akan St SE
- 206 Lawnhill Ct SW
- 19607 Aberlour Ln
- 1013 Akan St SE
- 892 Tall Oaks Square SE
- 409 Lacey Ct SW
- 19434 Valleybrook Ln
- 1004 Akan St SE
- 20432 Crimson Place

