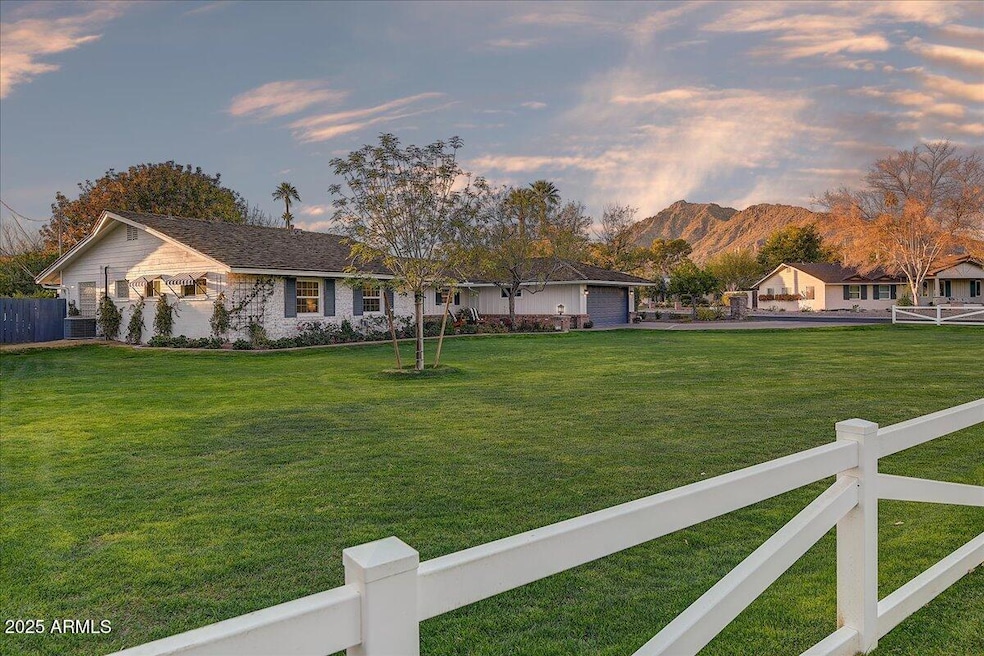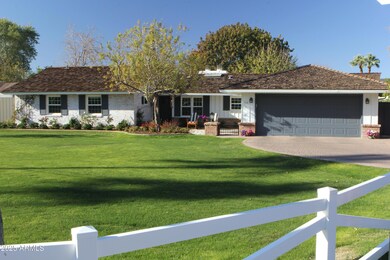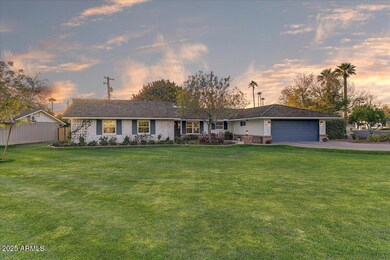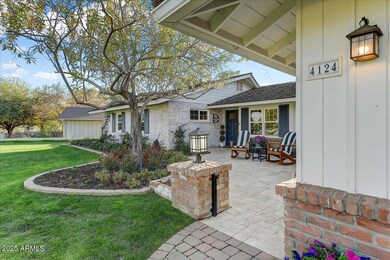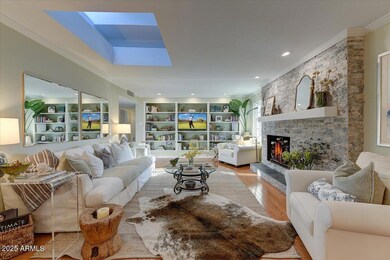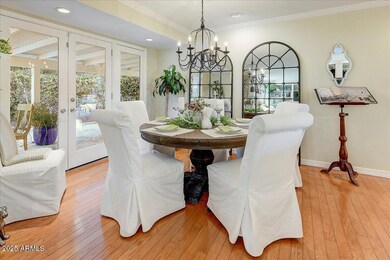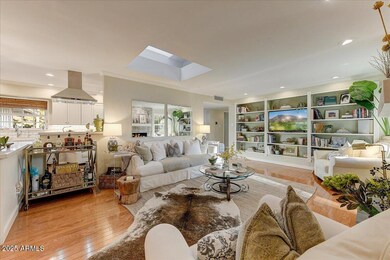
4124 N 64th St Scottsdale, AZ 85251
Camelback East Village NeighborhoodHighlights
- Private Pool
- Mountain View
- Corner Lot
- Hopi Elementary School Rated A
- Wood Flooring
- Granite Countertops
About This Home
As of April 2025WELCOME TO THIS BEAUTIFUL, QUINTESSENTIAL ARCADIA
PROPER HOME located within walking distance of
Scottsdale's famed Old Town shops and restaurants.
Loaded with charm, this 3 bedroom plus den/office
California cottage style gem has been meticulously
remodeled throughout featuring a top-of-the-line custom
kitchen that opens to both the living and family rooms.
Boasting loads of custom finishes, this home exudes
warmth and sophistication with its stunning Quartz
countertops, lighting, French doors, wainscoting, crown
molding, oak floors, custom bookshelves, massive, stacked
stone fireplace and a newly remodeled primary suite. Every
window in this home looks out onto either the expansive
meadowlike front yard or the garden oasis back yard,
complete with a pool and a hard to come by view of the
valley's crowning glory; the majestic Camelback Mountain.
Don't miss this rare opportunity to own a piece of paradise in
one of Arizona's most sought-after neighborhoods.
Home Details
Home Type
- Single Family
Est. Annual Taxes
- $5,665
Year Built
- Built in 1955
Lot Details
- 0.3 Acre Lot
- Block Wall Fence
- Artificial Turf
- Corner Lot
- Front Yard Sprinklers
- Sprinklers on Timer
- Private Yard
- Grass Covered Lot
Parking
- 2 Car Garage
Home Design
- Roof Updated in 2023
- Brick Exterior Construction
- Shake Roof
Interior Spaces
- 2,356 Sq Ft Home
- 1-Story Property
- Ceiling height of 9 feet or more
- Ceiling Fan
- Skylights
- Gas Fireplace
- Double Pane Windows
- Living Room with Fireplace
- Mountain Views
Kitchen
- Kitchen Updated in 2023
- Eat-In Kitchen
- Breakfast Bar
- Gas Cooktop
- Built-In Microwave
- Granite Countertops
Flooring
- Wood
- Tile
Bedrooms and Bathrooms
- 3 Bedrooms
- Primary Bathroom is a Full Bathroom
- 2 Bathrooms
- Dual Vanity Sinks in Primary Bathroom
- Bathtub With Separate Shower Stall
Accessible Home Design
- Accessible Hallway
- Doors are 32 inches wide or more
- No Interior Steps
- Stepless Entry
- Hard or Low Nap Flooring
Pool
- Private Pool
- Diving Board
Outdoor Features
- Built-In Barbecue
Schools
- Hopi Elementary School
- Ingleside Middle School
- Arcadia High School
Utilities
- Cooling Available
- Heating System Uses Natural Gas
- High Speed Internet
- Cable TV Available
Community Details
- No Home Owners Association
- Association fees include no fees
- Pickwick Acres Subdivision
Listing and Financial Details
- Tax Lot 23
- Assessor Parcel Number 172-45-025-A
Map
Home Values in the Area
Average Home Value in this Area
Property History
| Date | Event | Price | Change | Sq Ft Price |
|---|---|---|---|---|
| 04/07/2025 04/07/25 | Sold | $2,050,000 | -6.6% | $870 / Sq Ft |
| 02/13/2025 02/13/25 | Pending | -- | -- | -- |
| 01/28/2025 01/28/25 | Price Changed | $2,195,000 | -4.4% | $932 / Sq Ft |
| 01/20/2025 01/20/25 | For Sale | $2,295,000 | 0.0% | $974 / Sq Ft |
| 01/19/2025 01/19/25 | Price Changed | $2,295,000 | +55.6% | $974 / Sq Ft |
| 04/04/2023 04/04/23 | Sold | $1,475,000 | -7.5% | $626 / Sq Ft |
| 02/06/2023 02/06/23 | Pending | -- | -- | -- |
| 10/02/2022 10/02/22 | Price Changed | $1,595,000 | -3.3% | $677 / Sq Ft |
| 08/17/2022 08/17/22 | Price Changed | $1,650,000 | -8.1% | $700 / Sq Ft |
| 06/15/2022 06/15/22 | For Sale | $1,795,000 | +134.6% | $762 / Sq Ft |
| 10/21/2013 10/21/13 | Sold | $765,000 | -3.8% | $331 / Sq Ft |
| 08/26/2013 08/26/13 | Pending | -- | -- | -- |
| 08/22/2013 08/22/13 | For Sale | $795,000 | -- | $344 / Sq Ft |
Tax History
| Year | Tax Paid | Tax Assessment Tax Assessment Total Assessment is a certain percentage of the fair market value that is determined by local assessors to be the total taxable value of land and additions on the property. | Land | Improvement |
|---|---|---|---|---|
| 2025 | $5,665 | $79,714 | -- | -- |
| 2024 | $5,539 | $75,918 | -- | -- |
| 2023 | $5,539 | $105,680 | $21,130 | $84,550 |
| 2022 | $5,288 | $81,520 | $16,300 | $65,220 |
| 2021 | $5,503 | $79,250 | $15,850 | $63,400 |
| 2020 | $5,413 | $71,030 | $14,200 | $56,830 |
| 2019 | $5,188 | $70,030 | $14,000 | $56,030 |
| 2018 | $4,966 | $65,820 | $13,160 | $52,660 |
| 2017 | $4,747 | $66,580 | $13,310 | $53,270 |
| 2016 | $4,609 | $59,920 | $11,980 | $47,940 |
| 2015 | $4,175 | $56,580 | $11,310 | $45,270 |
Mortgage History
| Date | Status | Loan Amount | Loan Type |
|---|---|---|---|
| Open | $2,094,075 | VA | |
| Previous Owner | $50,000 | Credit Line Revolving | |
| Previous Owner | $905,000 | New Conventional | |
| Previous Owner | $250,000 | Credit Line Revolving | |
| Previous Owner | $675,000 | New Conventional | |
| Previous Owner | $350,000 | Credit Line Revolving | |
| Previous Owner | $380,000 | Negative Amortization | |
| Previous Owner | $407,250 | Credit Line Revolving | |
| Previous Owner | $150,000 | Unknown | |
| Closed | $250,000 | No Value Available | |
| Closed | -- | No Value Available |
Deed History
| Date | Type | Sale Price | Title Company |
|---|---|---|---|
| Warranty Deed | $2,050,000 | Wfg National Title Insurance C | |
| Warranty Deed | $1,475,000 | Equitable Title | |
| Warranty Deed | $765,000 | Magnus Title Agency | |
| Warranty Deed | $848,000 | Tsa Title Agency |
Similar Homes in the area
Source: Arizona Regional Multiple Listing Service (ARMLS)
MLS Number: 6805662
APN: 172-45-025A
- 6302 E Lafayette Blvd
- 4210 N 63rd Place
- 6455 E Calle Del Media
- 6230 E Calle Del Norte
- 6301 E Exeter Blvd
- 6312 E Calle Del Paisano --
- 4001 N 65th Place
- 6235 E Montecito Ave
- 6140 E Calle Tuberia
- 6602 E Lafayette Blvd
- 3811 N 64th St
- 3801 N 64th St
- 6114 E Calle Del Norte
- 6102 E Calle Del Norte
- 6201 E Calle Redonda
- 6243 E Camelback Rd
- 6040 E Lafayette Blvd
- 6044 E Calle Del Paisano --
- 6347 E Indian School Rd
- 6644 E Exeter Blvd
