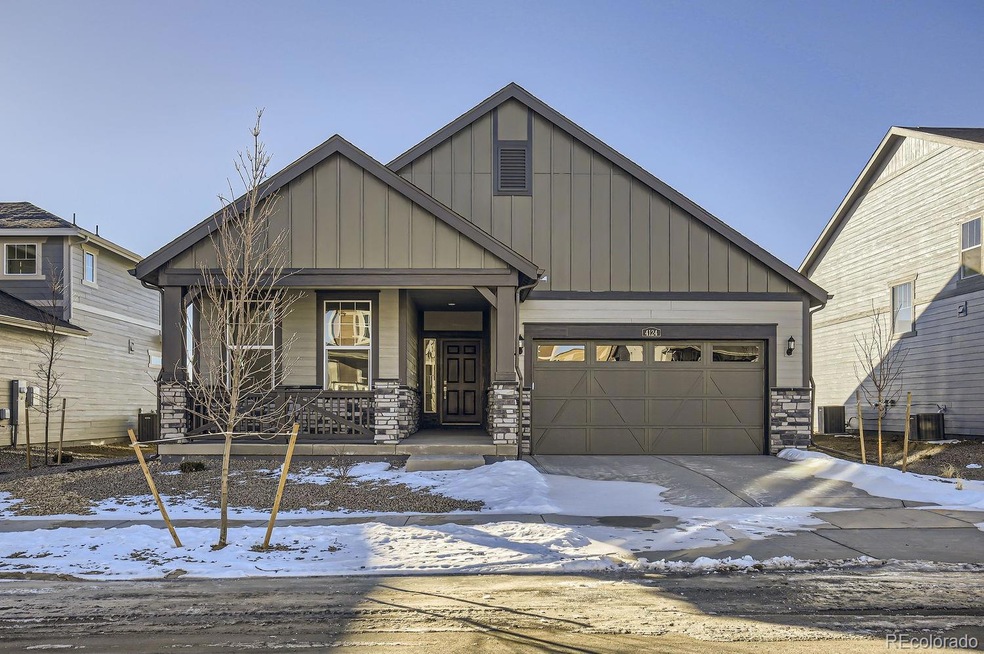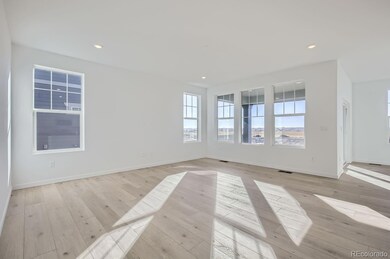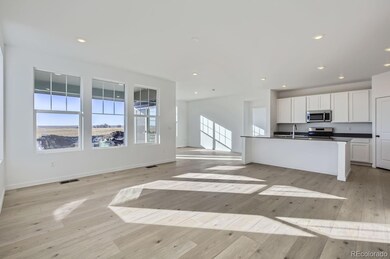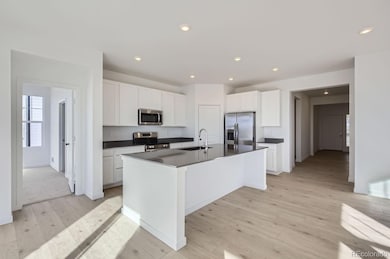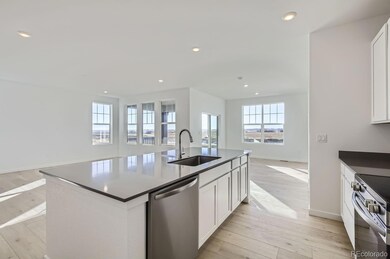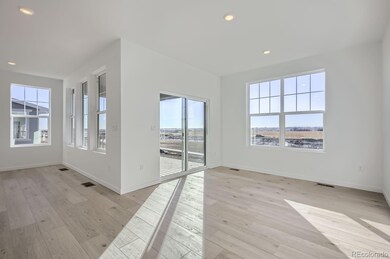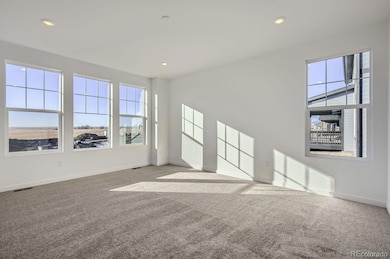
4124 Shirley Dr Johnstown, CO 80534
Estimated payment $3,535/month
Highlights
- Under Construction
- Open Floorplan
- Great Room
- Primary Bedroom Suite
- Deck
- Private Yard
About This Home
**This home eligible for 3.99% FHA / VA / conventional loan rate when using builder's preferred lender - home must close by 5/9/25 - ask for details****Contact Lennar today about Special Financing for this home - terms and conditions apply**
Move In Ready NOW! Beautiful Graham ranch is located the new Ledge Rock community and features 3 beds, 2 baths, great room, kitchen, crawlspace & 2 car garage. Gorgeous upgrades and finishes throughout including stainless steel appliances, luxury vinyl plank flooring and more. The open kitchen & dining area is great for family gatherings. Lennar seamlessly blended & showcased the unparalleled beauty of Colorado with the most innovative homes, energy efficient technologies & modern conveniences, bringing the best of both worlds together. Each floor plan is thoughtfully designed to combine elegance & luxury together with hi-tech energy efficient features. What some builders consider high-end upgrades, Lennar makes standard. Colorado living at it’s finest. Close to dining, shopping, entertainment & other amenities. Don’t wait – this community will sell out quickly! Welcome Home!
Listing Agent
RE/MAX Professionals Brokerage Email: tomrman@aol.com,303-910-8436 License #000986635

Home Details
Home Type
- Single Family
Est. Annual Taxes
- $5,840
Year Built
- Built in 2025 | Under Construction
Lot Details
- 7,200 Sq Ft Lot
- Private Yard
HOA Fees
- $12 Monthly HOA Fees
Parking
- 2 Car Attached Garage
Home Design
- Frame Construction
- Composition Roof
Interior Spaces
- 1,986 Sq Ft Home
- 1-Story Property
- Open Floorplan
- Double Pane Windows
- Great Room
- Crawl Space
- Laundry Room
Kitchen
- Breakfast Area or Nook
- Oven
- Microwave
- Dishwasher
- Kitchen Island
- Disposal
Flooring
- Carpet
- Tile
- Vinyl
Bedrooms and Bathrooms
- 3 Main Level Bedrooms
- Primary Bedroom Suite
- Walk-In Closet
Home Security
- Carbon Monoxide Detectors
- Fire and Smoke Detector
Eco-Friendly Details
- Smoke Free Home
Outdoor Features
- Deck
- Covered patio or porch
- Rain Gutters
Schools
- Elwell Elementary School
- Milliken Middle School
- Roosevelt High School
Utilities
- Forced Air Heating and Cooling System
- Heating System Uses Natural Gas
- Phone Available
- Cable TV Available
Community Details
- Msi, Llc Association, Phone Number (303) 420-4433
- Built by Lennar
- Ledge Rock Subdivision, Graham / Fh Floorplan
- The Monarch Collection Community
Listing and Financial Details
- Exclusions: Seller's Personal Possessions and any staging items that may be in use.
- Assessor Parcel Number R8980982
Map
Home Values in the Area
Average Home Value in this Area
Property History
| Date | Event | Price | Change | Sq Ft Price |
|---|---|---|---|---|
| 03/10/2025 03/10/25 | Pending | -- | -- | -- |
| 03/06/2025 03/06/25 | Price Changed | $544,900 | -1.8% | $274 / Sq Ft |
| 02/15/2025 02/15/25 | Price Changed | $554,900 | -5.9% | $279 / Sq Ft |
| 02/04/2025 02/04/25 | For Sale | $589,900 | -- | $297 / Sq Ft |
Similar Homes in the area
Source: REcolorado®
MLS Number: 5646555
- 4154 Amanda Dr
- 4155 Shirley Dr
- 4124 Shirley Dr
- 4139 Shirley Dr
- 350 Donna Ln
- 4057 Amanda Dr
- 4089 Amanda Dr
- 4107 Shirley Dr
- 4105 Amanda Dr
- 4283 Shirley Dr
- 4163 Shirley Dr
- 4235 Shirley Dr
- 4315 Shirley Dr
- 3750 Martin Ln
- 4112 Flagstone Dr
- 319 Gemstone Ln
- 3306 Tupelo Ln
- 320 Granite Way
- 222 Graham Ln
- 421 Boulder Ln
