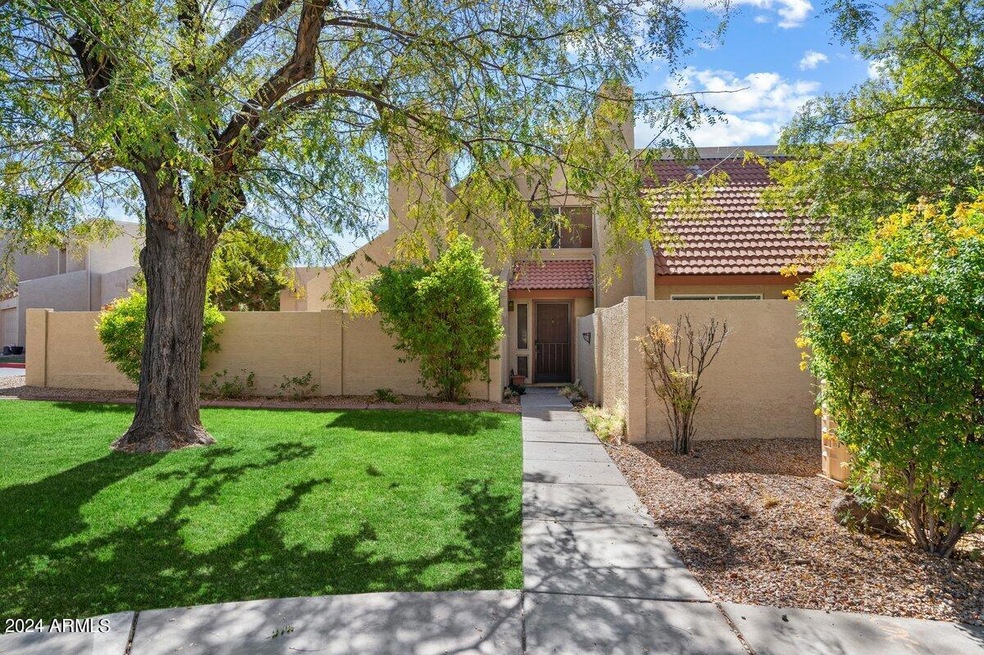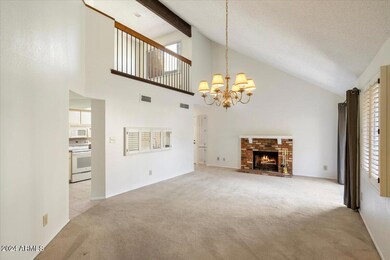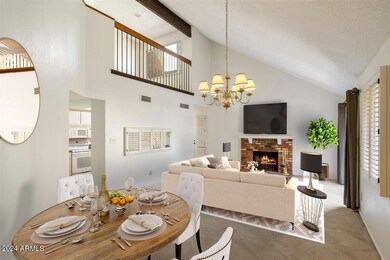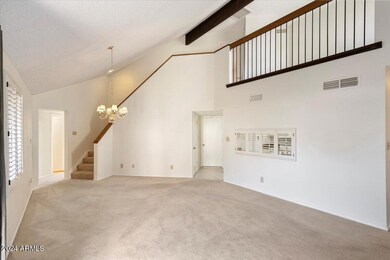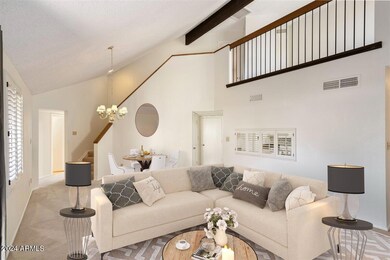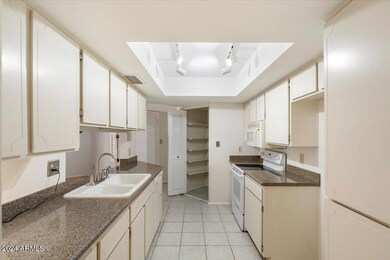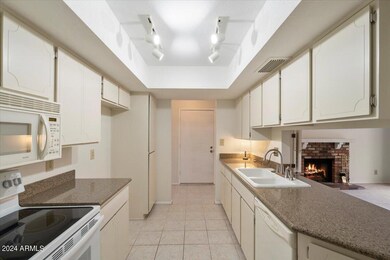
4124 W Calavar Rd Phoenix, AZ 85053
Deer Valley NeighborhoodHighlights
- Vaulted Ceiling
- 1 Fireplace
- Private Yard
- Greenway High School Rated A-
- End Unit
- Community Pool
About This Home
As of January 2025This townhome has so much to offer! The spacious 3 bedroom/2 bath split floor plan is well designed with generous storage space and privacy in mind. Downstairs you will find 2 bedrooms and a bath with a walk in shower. Upstairs offers a loft and the primary bedroom with an ensuite. Wonderful flow from the kitchen into the dining room and family room, which opens to an oversized patio area. Perfect to expand your entertaining to the outdoors! Don't forget the 2 car attached garage and the community pool. A perfect lock and leave home or a low maintenance home for students at ASU West. Priced $41,000 less than the last 3 bedroom in the complex, it has been freshly painted and some updating has been done. You can add the finishing touches and make this charming home your own!
Townhouse Details
Home Type
- Townhome
Est. Annual Taxes
- $776
Year Built
- Built in 1981
Lot Details
- 3,337 Sq Ft Lot
- End Unit
- 1 Common Wall
- Desert faces the back of the property
- Block Wall Fence
- Private Yard
- Grass Covered Lot
HOA Fees
- $284 Monthly HOA Fees
Parking
- 2 Car Direct Access Garage
- Garage Door Opener
Home Design
- Wood Frame Construction
- Tile Roof
- Stucco
Interior Spaces
- 1,522 Sq Ft Home
- 2-Story Property
- Vaulted Ceiling
- 1 Fireplace
- Built-In Microwave
Flooring
- Carpet
- Tile
Bedrooms and Bathrooms
- 3 Bedrooms
- 2 Bathrooms
Schools
- Ironwood Elementary School
- Desert Foothills Middle School
- Greenway High School
Utilities
- Refrigerated Cooling System
- Heating Available
- High Speed Internet
- Cable TV Available
Additional Features
- Patio
- Property is near a bus stop
Listing and Financial Details
- Tax Lot 114
- Assessor Parcel Number 207-12-743
Community Details
Overview
- Association fees include roof repair, insurance, sewer, pest control, ground maintenance, front yard maint, trash, water, roof replacement, maintenance exterior
- Choice Community Association, Phone Number (602) 843-1333
- April Sound Subdivision
Recreation
- Community Pool
- Community Spa
- Bike Trail
Map
Home Values in the Area
Average Home Value in this Area
Property History
| Date | Event | Price | Change | Sq Ft Price |
|---|---|---|---|---|
| 01/24/2025 01/24/25 | Sold | $306,500 | -3.9% | $201 / Sq Ft |
| 11/14/2024 11/14/24 | Pending | -- | -- | -- |
| 11/06/2024 11/06/24 | Price Changed | $319,000 | -1.8% | $210 / Sq Ft |
| 10/17/2024 10/17/24 | For Sale | $325,000 | -- | $214 / Sq Ft |
Tax History
| Year | Tax Paid | Tax Assessment Tax Assessment Total Assessment is a certain percentage of the fair market value that is determined by local assessors to be the total taxable value of land and additions on the property. | Land | Improvement |
|---|---|---|---|---|
| 2025 | $776 | $7,244 | -- | -- |
| 2024 | $761 | $6,899 | -- | -- |
| 2023 | $761 | $21,730 | $4,340 | $17,390 |
| 2022 | $734 | $17,250 | $3,450 | $13,800 |
| 2021 | $753 | $16,060 | $3,210 | $12,850 |
| 2020 | $733 | $14,100 | $2,820 | $11,280 |
| 2019 | $719 | $11,520 | $2,300 | $9,220 |
| 2018 | $699 | $9,500 | $1,900 | $7,600 |
| 2017 | $697 | $8,020 | $1,600 | $6,420 |
| 2016 | $684 | $7,870 | $1,570 | $6,300 |
| 2015 | $635 | $6,730 | $1,340 | $5,390 |
Mortgage History
| Date | Status | Loan Amount | Loan Type |
|---|---|---|---|
| Previous Owner | $93,571 | New Conventional | |
| Previous Owner | $124,000 | Unknown | |
| Previous Owner | $77,000 | Credit Line Revolving | |
| Previous Owner | $112,000 | Fannie Mae Freddie Mac | |
| Previous Owner | $53,000 | Credit Line Revolving | |
| Previous Owner | $74,140 | Unknown | |
| Previous Owner | $35,000 | No Value Available |
Deed History
| Date | Type | Sale Price | Title Company |
|---|---|---|---|
| Warranty Deed | $306,500 | Roc Title Agency | |
| Interfamily Deed Transfer | -- | None Available | |
| Interfamily Deed Transfer | -- | Century Title Agency |
Similar Homes in Phoenix, AZ
Source: Arizona Regional Multiple Listing Service (ARMLS)
MLS Number: 6774056
APN: 207-12-743
- 4219 W Dailey St
- 4007 W Thunderbird Rd
- 13834 N 39th Ln
- 13633 N 40th Dr
- 14017 N 40th Ave
- 3973 W Hearn Rd
- 4007 W Rue de Lamour Ave
- 4308 W Redfield Rd
- 3837 W Dailey St
- 3907 W Sharon Ave
- 4023 W Joan de Arc Ave
- 3953 W Evans Dr
- 3828 W Crocus Dr
- 3802 W Rue de Lamour Ave
- 3743 W Dailey St
- 14209 N 45th Ave
- 3719 W Thunderbird Rd
- 3708 W Redfield Rd
- 3640 W Redfield Rd
- 14411 N 45th Dr
