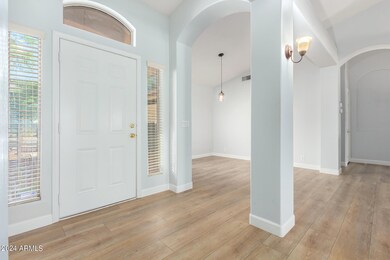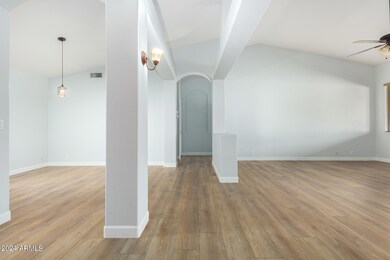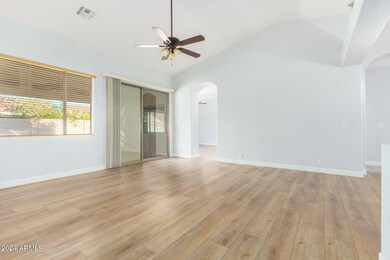
4124 W Escuda Dr Glendale, AZ 85308
Deer Valley NeighborhoodHighlights
- Solar Power System
- Vaulted Ceiling
- 3 Car Direct Access Garage
- Park Meadows Elementary School Rated A-
- Covered patio or porch
- Dual Vanity Sinks in Primary Bathroom
About This Home
As of December 2024You don't want to miss this lovely residence in the Community of Monterosa! Great curb appeal with a desert front yard, a mature shade tree, solar panels, and a 3-car garage. Fall in love with the spacious living areas, perfect for entertaining. With soaring vaulted ceilings, graceful archways, bountiful natural light from wide windows, and beautiful wood-style flooring, this home has it all. Impeccable kitchen comes with sleek SS appliances, recessed lighting, quartz counters, a pantry, and an island with a breakfast bar. The primary suite features a pristine en suite with dual sinks, a separate tub, glass shower, and a walk-in closet. Primary suite is split from the secondary bedrooms. Sliding doors off the Primary Bed and Living Room allow access to the spacious covered patio! The tranquil North facing backyard invites you to relax and have fun with a covered patio, artificial turf, and lots of space for outdoor activities. Experience comfort and style in this wonderful home! 2 walls of built in cabinets in the 3 car garage. Sunscreens for all windows are in garage.
Water Softener in garage is disconnected and seller will not be responsible.
Home Details
Home Type
- Single Family
Est. Annual Taxes
- $2,006
Year Built
- Built in 1999
Lot Details
- 7,200 Sq Ft Lot
- Desert faces the front and back of the property
- Block Wall Fence
- Artificial Turf
HOA Fees
- $35 Monthly HOA Fees
Parking
- 3 Car Direct Access Garage
- Garage Door Opener
Home Design
- Wood Frame Construction
- Tile Roof
- Stucco
Interior Spaces
- 1,999 Sq Ft Home
- 1-Story Property
- Vaulted Ceiling
- Ceiling Fan
- Solar Screens
Kitchen
- Kitchen Updated in 2023
- Breakfast Bar
- Kitchen Island
Flooring
- Floors Updated in 2023
- Tile
- Vinyl
Bedrooms and Bathrooms
- 3 Bedrooms
- Bathroom Updated in 2023
- Primary Bathroom is a Full Bathroom
- 2 Bathrooms
- Dual Vanity Sinks in Primary Bathroom
- Bathtub With Separate Shower Stall
Schools
- Park Meadows Elementary School
- Deer Valley Middle School
- Deer Valley High School
Utilities
- Refrigerated Cooling System
- Heating System Uses Natural Gas
- High Speed Internet
- Cable TV Available
Additional Features
- No Interior Steps
- Solar Power System
- Covered patio or porch
Community Details
- Association fees include ground maintenance
- Kinney Management Association, Phone Number (602) 973-4824
- Built by Sequoia
- Monterosa Replat Subdivision
Listing and Financial Details
- Tax Lot 26
- Assessor Parcel Number 206-15-120
Map
Home Values in the Area
Average Home Value in this Area
Property History
| Date | Event | Price | Change | Sq Ft Price |
|---|---|---|---|---|
| 12/06/2024 12/06/24 | Sold | $510,000 | -1.9% | $255 / Sq Ft |
| 10/22/2024 10/22/24 | For Sale | $520,000 | -- | $260 / Sq Ft |
Tax History
| Year | Tax Paid | Tax Assessment Tax Assessment Total Assessment is a certain percentage of the fair market value that is determined by local assessors to be the total taxable value of land and additions on the property. | Land | Improvement |
|---|---|---|---|---|
| 2025 | $2,006 | $23,724 | -- | -- |
| 2024 | $2,008 | $22,594 | -- | -- |
| 2023 | $2,008 | $34,180 | $6,830 | $27,350 |
| 2022 | $1,933 | $28,400 | $5,680 | $22,720 |
| 2021 | $2,019 | $26,680 | $5,330 | $21,350 |
| 2020 | $1,982 | $25,100 | $5,020 | $20,080 |
| 2019 | $1,921 | $22,660 | $4,530 | $18,130 |
| 2018 | $2,167 | $21,180 | $4,230 | $16,950 |
| 2017 | $2,097 | $20,680 | $4,130 | $16,550 |
| 2016 | $1,990 | $20,030 | $4,000 | $16,030 |
| 2015 | $1,783 | $19,320 | $3,860 | $15,460 |
Mortgage History
| Date | Status | Loan Amount | Loan Type |
|---|---|---|---|
| Open | $260,000 | New Conventional | |
| Closed | $260,000 | New Conventional | |
| Previous Owner | $40,000 | Credit Line Revolving | |
| Previous Owner | $10,000 | Credit Line Revolving | |
| Previous Owner | $176,173 | VA | |
| Previous Owner | $182,000 | VA | |
| Previous Owner | $220,000 | Purchase Money Mortgage | |
| Previous Owner | $50,000 | Credit Line Revolving | |
| Previous Owner | $132,000 | New Conventional | |
| Previous Owner | $132,318 | FHA |
Deed History
| Date | Type | Sale Price | Title Company |
|---|---|---|---|
| Warranty Deed | $510,000 | Fidelity National Title Agency | |
| Warranty Deed | $510,000 | Fidelity National Title Agency | |
| Interfamily Deed Transfer | -- | None Available | |
| Warranty Deed | $182,000 | First American Title Ins Co | |
| Quit Claim Deed | -- | None Available | |
| Trustee Deed | $127,000 | None Available | |
| Warranty Deed | $290,000 | Security Title Agency Inc | |
| Warranty Deed | $182,000 | Land Title Agency Of Az Inc | |
| Corporate Deed | $143,786 | North American Title Agency |
Similar Homes in Glendale, AZ
Source: Arizona Regional Multiple Listing Service (ARMLS)
MLS Number: 6774458
APN: 206-15-120
- 4133 W Marco Polo Rd
- 4061 W Tonopah Dr
- 20405 N 42nd Ave
- 3918 W Bowen Ave
- 3906 W Bowen Ave Unit 20
- 19614 N 39th Dr Unit 13
- 19606 N 39th Dr Unit 12
- 19617 N 39th Dr
- 4362 W Behrend Dr
- 19437 N 43rd Dr
- 19804 N 44th Ave
- 20630 N 42nd Ave
- 3911 W Oraibi Dr Unit 6
- 20435 N 39th Dr
- 3823 W Tonopah Dr
- 20625 N 40th Dr
- 4423 W Escuda Dr
- 4211 W Yorkshire Dr
- 4230 W Yorkshire Dr Unit D
- 4250 W Yorkshire Dr Unit F






