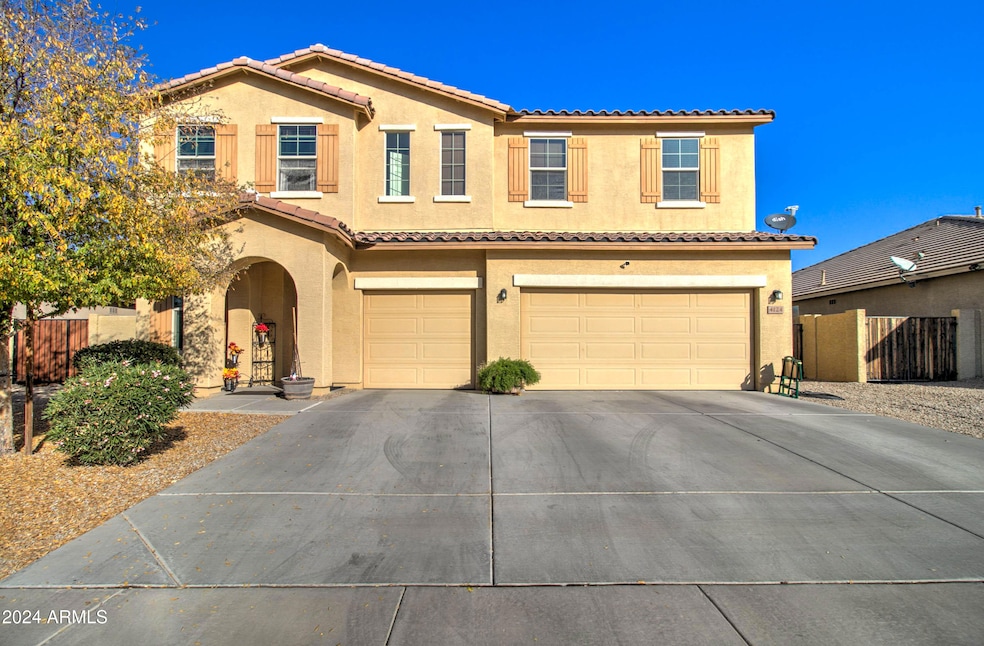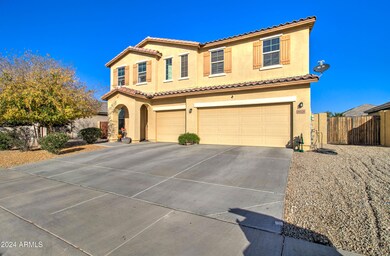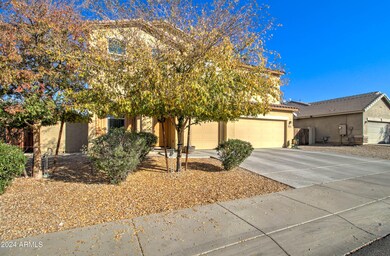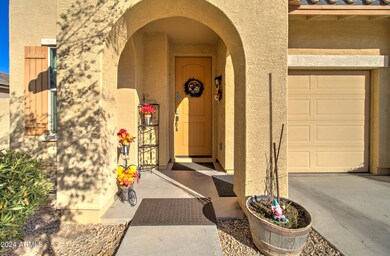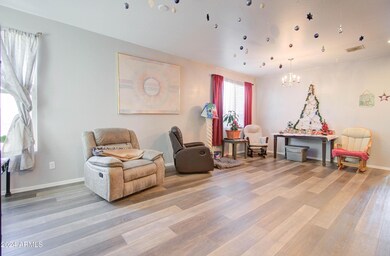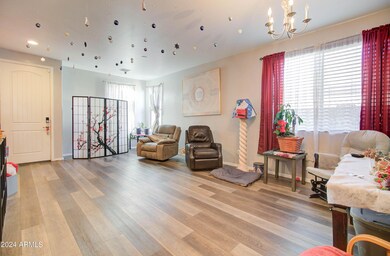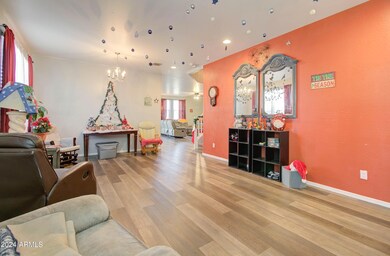
4124 W Gary Way Laveen, AZ 85339
Laveen NeighborhoodHighlights
- RV Gated
- Solar Power System
- Covered patio or porch
- Phoenix Coding Academy Rated A
- Granite Countertops
- 3 Car Direct Access Garage
About This Home
As of February 2025Wow this stunning 7 bedroom, 4 bathroom home in the Laveen community of Artesa has tasteful updates and is only 8 years old! With 2 living and dining spaces and a bedroom and full bathroom downstairs, this home is thoughtfully laid out with space for the whole family to be comfortable! The modern and neutral laminate wood look flooring throughout the lower level opens up the downstairs. In the kitchen you will find granite counters, a huge island and double door pantry that all opens up to the eat-in kitchen and great room. Upstairs you will find 6 bedrooms and 3 additional full bathrooms and two of those bedrooms share a jack and jill bathroom. The large primary suite has an attached bathroom and walk in closet. The spacious grassy backyard has a covered patio and an RV gate!
Home Details
Home Type
- Single Family
Est. Annual Taxes
- $3,848
Year Built
- Built in 2016
Lot Details
- 7,150 Sq Ft Lot
- Desert faces the front of the property
- Block Wall Fence
- Sprinklers on Timer
- Grass Covered Lot
HOA Fees
- $120 Monthly HOA Fees
Parking
- 3 Car Direct Access Garage
- RV Gated
Home Design
- Wood Frame Construction
- Tile Roof
- Stucco
Interior Spaces
- 3,385 Sq Ft Home
- 2-Story Property
- Ceiling height of 9 feet or more
- Ceiling Fan
- Double Pane Windows
Kitchen
- Eat-In Kitchen
- Breakfast Bar
- Built-In Microwave
- Granite Countertops
Flooring
- Carpet
- Laminate
- Tile
Bedrooms and Bathrooms
- 7 Bedrooms
- Primary Bathroom is a Full Bathroom
- 4 Bathrooms
- Dual Vanity Sinks in Primary Bathroom
- Bathtub With Separate Shower Stall
Schools
- Laveen Elementary School
- Cheatham Elementary Middle School
- Cesar Chavez High School
Utilities
- Refrigerated Cooling System
- Heating System Uses Natural Gas
- High Speed Internet
- Cable TV Available
Additional Features
- Solar Power System
- Covered patio or porch
Listing and Financial Details
- Tax Lot 77
- Assessor Parcel Number 300-14-806
Community Details
Overview
- Association fees include ground maintenance
- Vision Community Mgt Association, Phone Number (480) 759-4945
- Built by Beazer Homes
- Artesa Subdivision
Recreation
- Community Playground
- Bike Trail
Map
Home Values in the Area
Average Home Value in this Area
Property History
| Date | Event | Price | Change | Sq Ft Price |
|---|---|---|---|---|
| 02/14/2025 02/14/25 | Sold | $500,000 | 0.0% | $148 / Sq Ft |
| 01/09/2025 01/09/25 | Pending | -- | -- | -- |
| 12/06/2024 12/06/24 | For Sale | $500,000 | -- | $148 / Sq Ft |
Tax History
| Year | Tax Paid | Tax Assessment Tax Assessment Total Assessment is a certain percentage of the fair market value that is determined by local assessors to be the total taxable value of land and additions on the property. | Land | Improvement |
|---|---|---|---|---|
| 2025 | $3,848 | $27,680 | -- | -- |
| 2024 | $3,776 | $26,362 | -- | -- |
| 2023 | $3,776 | $40,230 | $8,040 | $32,190 |
| 2022 | $3,662 | $31,000 | $6,200 | $24,800 |
| 2021 | $3,691 | $29,800 | $5,960 | $23,840 |
| 2020 | $3,593 | $28,580 | $5,710 | $22,870 |
| 2019 | $3,603 | $27,100 | $5,420 | $21,680 |
| 2018 | $3,427 | $25,210 | $5,040 | $20,170 |
| 2017 | $3,240 | $24,980 | $4,990 | $19,990 |
| 2016 | $238 | $3,165 | $3,165 | $0 |
| 2015 | $229 | $1,664 | $1,664 | $0 |
Mortgage History
| Date | Status | Loan Amount | Loan Type |
|---|---|---|---|
| Open | $372,000 | New Conventional | |
| Previous Owner | $9,536 | FHA | |
| Previous Owner | $29,000 | Credit Line Revolving | |
| Previous Owner | $14,336 | FHA | |
| Previous Owner | $275,732 | FHA |
Deed History
| Date | Type | Sale Price | Title Company |
|---|---|---|---|
| Warranty Deed | $496,000 | Security Title Agency | |
| Special Warranty Deed | $280,819 | First American Title Ins Co | |
| Special Warranty Deed | -- | First American Title Ins Co | |
| Interfamily Deed Transfer | -- | First American Title Ins Co | |
| Cash Sale Deed | $3,180,000 | None Available |
Similar Homes in the area
Source: Arizona Regional Multiple Listing Service (ARMLS)
MLS Number: 6791954
APN: 300-14-806
- 4110 W Desert Ln
- XXXX S 41st Dr Unit A
- 4229 W Magdalena Ln
- 4050 W Coles Rd
- 8512 S 40th Glen
- 8420 S 40th Dr
- 4323 W Ardmore Rd
- 7829 S 45th Ave
- 7950 S 45th Ave
- 4441 W Valencia Dr
- 4129 W Park St
- 7402 S 40th Ln
- 4415 W Ellis St
- 4413 W Samantha Way
- 4539 W Beautiful Ln
- 7511 S 45th Dr
- 8912 S 40th Dr
- 4405 W Park St
- 4528 W Valencia Dr
- 8615 S 45th Glen
