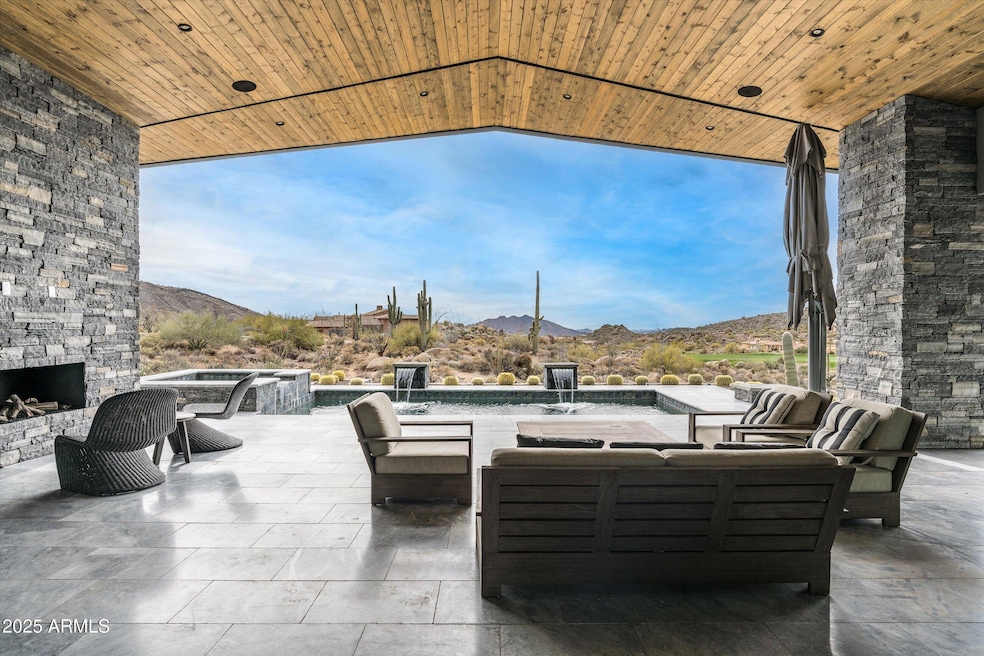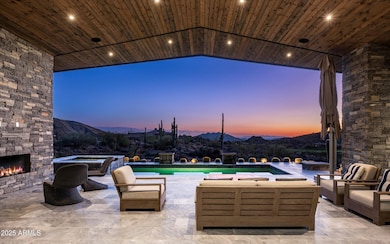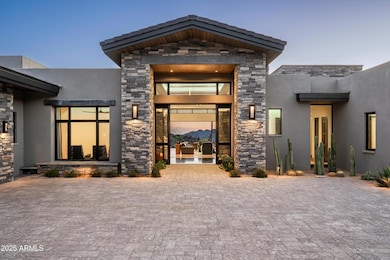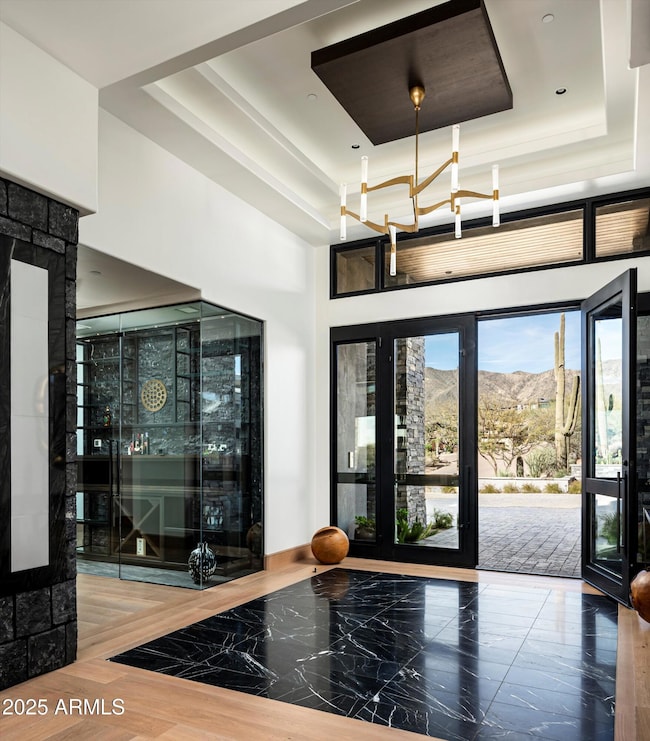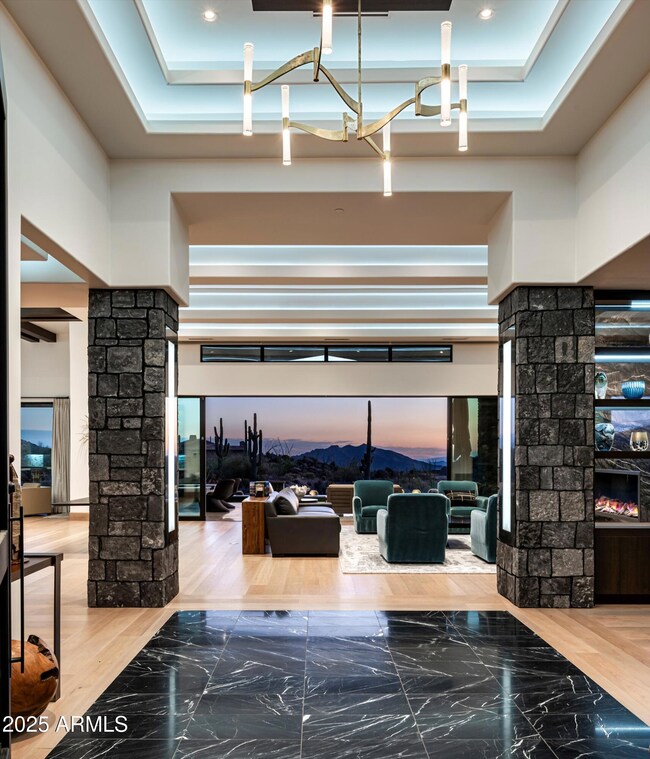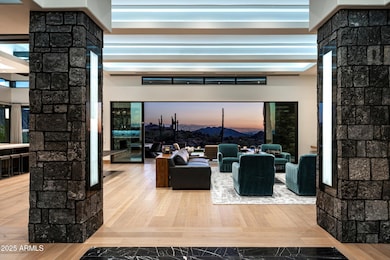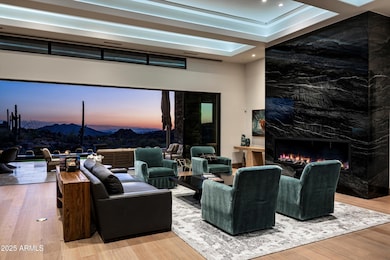
41248 N 96th St Scottsdale, AZ 85262
Desert Mountain NeighborhoodEstimated payment $45,859/month
Highlights
- Concierge
- Golf Course Community
- Heated Spa
- Black Mountain Elementary School Rated A-
- Gated with Attendant
- Mountain View
About This Home
Desert Mountain Golf Membership available with purchase. This home is situated on a picturesque boulder strewn lot with prime South/Southwestern solar orientation for maximum sun exposure on pool and patio areas; sitting parallel to the 15th fairway of Desert Mountain's Chiricahua Golf Course offering magnificent Sunset Views. Great Room floor plan with sliding glass doors creating an entertainers delight with pool, spa, patio fireplace, & BBQ. Striking entry with Black marble Foyer inlay on white oak flooring. One of a kind ceiling lighting with back-lighting illuminating soft light throughout the home. Gracious space with 4 bed/4.5 baths plus Media Room. Oversize 3 car garage, 1775 sq. ft. covered patios. Offered turnkey with few exclusions. Desert Mountain offers first class amenities
Home Details
Home Type
- Single Family
Est. Annual Taxes
- $10,454
Year Built
- Built in 2021
Lot Details
- 0.87 Acre Lot
- Cul-De-Sac
- Private Streets
- Desert faces the front and back of the property
- Wrought Iron Fence
- Block Wall Fence
- Front and Back Yard Sprinklers
- Sprinklers on Timer
HOA Fees
- $422 Monthly HOA Fees
Parking
- 2 Open Parking Spaces
- 3 Car Garage
- Parking Permit Required
Home Design
- Contemporary Architecture
- Wood Frame Construction
- Built-Up Roof
- Foam Roof
- Stucco
Interior Spaces
- 5,500 Sq Ft Home
- 1-Story Property
- Central Vacuum
- Ceiling height of 9 feet or more
- Ceiling Fan
- Skylights
- Gas Fireplace
- Double Pane Windows
- Vinyl Clad Windows
- Tinted Windows
- Family Room with Fireplace
- 3 Fireplaces
- Living Room with Fireplace
- Wood Flooring
- Mountain Views
- Security System Owned
Kitchen
- Eat-In Kitchen
- Breakfast Bar
- Gas Cooktop
- Built-In Microwave
- Kitchen Island
- Granite Countertops
Bedrooms and Bathrooms
- 4 Bedrooms
- Fireplace in Primary Bedroom
- Primary Bathroom is a Full Bathroom
- 4.5 Bathrooms
- Dual Vanity Sinks in Primary Bathroom
- Bathtub With Separate Shower Stall
Accessible Home Design
- No Interior Steps
- Stepless Entry
Pool
- Heated Spa
- Heated Pool
- Fence Around Pool
Outdoor Features
- Outdoor Fireplace
- Built-In Barbecue
Schools
- Black Mountain Elementary School
- Sonoran Trails Middle School
- Cactus Shadows High School
Utilities
- Cooling Available
- Zoned Heating
- Heating System Uses Natural Gas
- High Speed Internet
- Cable TV Available
Listing and Financial Details
- Tax Lot 121
- Assessor Parcel Number 219-47-705
Community Details
Overview
- Association fees include street maintenance
- Capital Consultant Association, Phone Number (480) 921-7500
- Built by Byrne Construction
- Desert Mountain Subdivision, Graffin Design Floorplan
Recreation
- Golf Course Community
- Tennis Courts
- Community Playground
- Heated Community Pool
- Community Spa
- Bike Trail
Additional Features
- Concierge
- Gated with Attendant
Map
Home Values in the Area
Average Home Value in this Area
Tax History
| Year | Tax Paid | Tax Assessment Tax Assessment Total Assessment is a certain percentage of the fair market value that is determined by local assessors to be the total taxable value of land and additions on the property. | Land | Improvement |
|---|---|---|---|---|
| 2025 | $10,454 | $189,822 | -- | -- |
| 2024 | $9,999 | $180,783 | -- | -- |
| 2023 | $9,999 | $302,060 | $60,410 | $241,650 |
| 2022 | $4,177 | $106,120 | $21,220 | $84,900 |
| 2021 | $1,345 | $50,205 | $50,205 | $0 |
| 2020 | $1,321 | $53,460 | $53,460 | $0 |
| 2019 | $1,282 | $48,045 | $48,045 | $0 |
| 2018 | $1,246 | $40,905 | $40,905 | $0 |
| 2017 | $1,200 | $33,825 | $33,825 | $0 |
| 2016 | $1,195 | $22,845 | $22,845 | $0 |
| 2015 | $1,205 | $23,024 | $23,024 | $0 |
Property History
| Date | Event | Price | Change | Sq Ft Price |
|---|---|---|---|---|
| 03/30/2025 03/30/25 | For Sale | $8,000,000 | -- | $1,455 / Sq Ft |
Deed History
| Date | Type | Sale Price | Title Company |
|---|---|---|---|
| Warranty Deed | $3,000,000 | None Listed On Document | |
| Warranty Deed | $5,500,000 | Fidelity National Title | |
| Warranty Deed | $585,000 | First American Title Insuran | |
| Warranty Deed | $250,000 | Magnus Title Agency | |
| Warranty Deed | $232,000 | Security Title Agency | |
| Warranty Deed | -- | First American Title Ins Co | |
| Warranty Deed | $850,000 | First American Title Ins Co |
Mortgage History
| Date | Status | Loan Amount | Loan Type |
|---|---|---|---|
| Open | $750,000 | New Conventional | |
| Previous Owner | $637,500 | Purchase Money Mortgage |
Similar Homes in Scottsdale, AZ
Source: Arizona Regional Multiple Listing Service (ARMLS)
MLS Number: 6837765
APN: 219-47-705
- 41104 N 96th St
- 41927 N Charbray Dr Unit 24 A&C
- 9444 E Brahma Rd Unit 14
- 40596 N 97th St Unit 58
- 9920 E Honey Mesquite Dr Unit 155
- 41767 N 99th Place Unit 154
- 10020 E Relic Rock Rd Unit 18
- 41965 N Charbray Dr Unit 24
- 9278 E Limousin Dr Unit 15
- 9643 E Legacy Ridge Rd
- 9719 E Madera Dr
- 9743 E Madera Dr
- 9675 E Legacy Ridge Rd Unit 81
- 41197 N Longhorn Dr
- 9514 E Madera Dr
- 41010 N Geronimo Vistas -- Unit 1
- 42242 N Charbray Dr Unit 25
- 41927 N Saguaro Forest Dr Unit 107
- 41347 N Longhorn Dr
- 41917 N 101st Place
