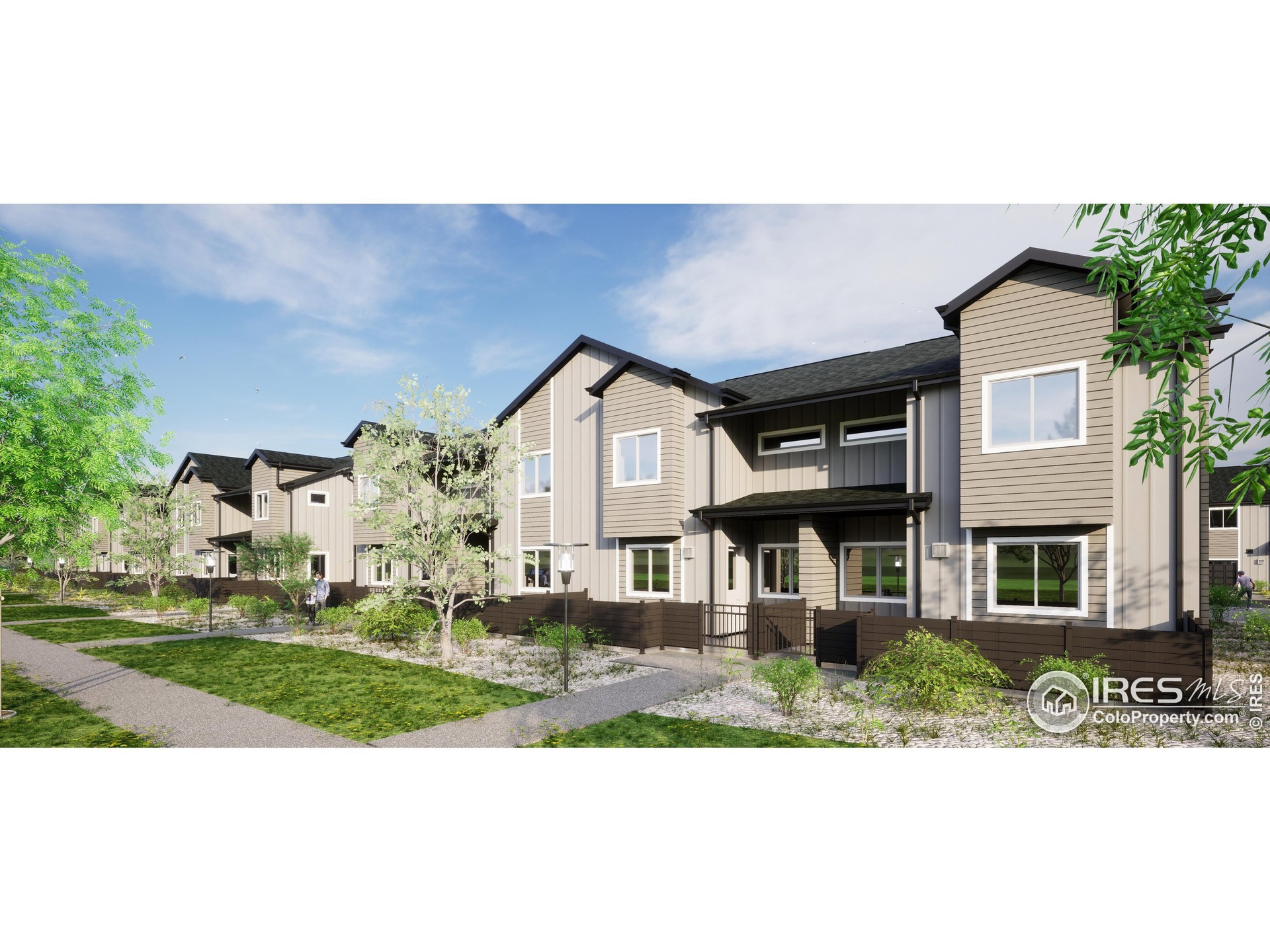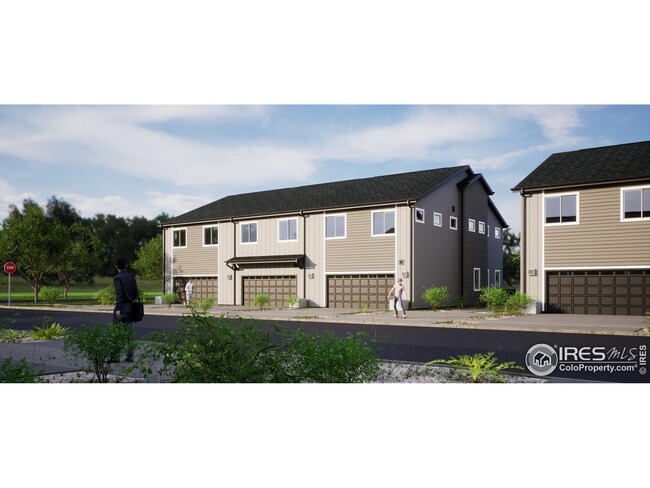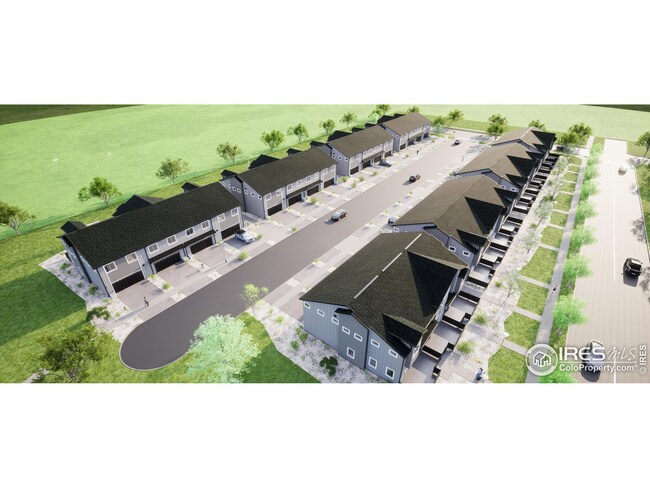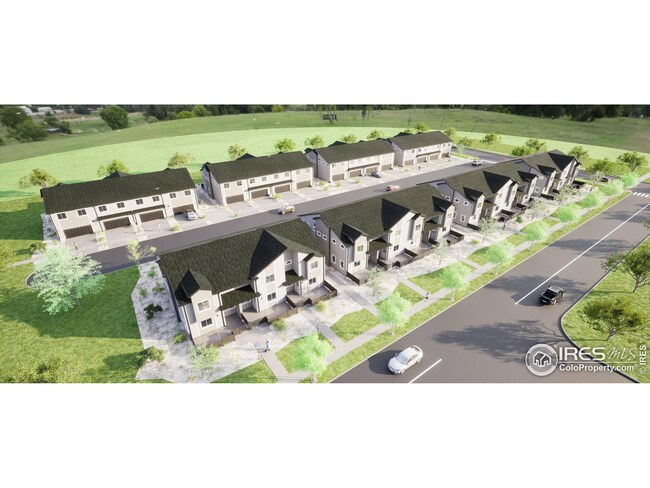
4125 24th Street Rd Unit 3 Greeley, CO 80634
Highlights
- Under Construction
- 2 Car Attached Garage
- Forced Air Heating and Cooling System
- Open Floorplan
- Double Pane Windows
- Fenced
About This Home
As of April 2023Centerplace Crossing has all you need to live life to the fullest! Each masterfully designed 3 Bedroom, 2.5 Bath home is built with bright open floor concepts and high-end finishes throughout. Upstairs you'll find 3 bedrooms- 2 baths. Every home features quartz countertops, stainless steel appliances, 9' ceilings throughout, attached oversized 2 car garage and maintenance free exterior finishes for enduring value! Ask us about our limited 2 year interest rate buydown! We're a No Metro District. We are now allowing private showings of our new model under construction. Contact Collin for setting up a tour of the model now under construction.
Townhouse Details
Home Type
- Townhome
Est. Annual Taxes
- $220
Year Built
- Built in 2023 | Under Construction
Lot Details
- 2,501 Sq Ft Lot
- Fenced
HOA Fees
- $195 Monthly HOA Fees
Parking
- 2 Car Attached Garage
- Garage Door Opener
Home Design
- Slab Foundation
- Wood Frame Construction
- Composition Roof
Interior Spaces
- 1,653 Sq Ft Home
- 2-Story Property
- Open Floorplan
- Double Pane Windows
Kitchen
- Electric Oven or Range
- Self-Cleaning Oven
- Microwave
- Dishwasher
- Disposal
Flooring
- Carpet
- Vinyl
Bedrooms and Bathrooms
- 3 Bedrooms
Schools
- Meeker Elementary School
- Brentwood Middle School
- Greeley West High School
Utilities
- Forced Air Heating and Cooling System
Community Details
- Association fees include trash, snow removal, ground maintenance, management, maintenance structure, water/sewer
- Built by Vector Homes
- Centerplace Crossing Subdivision
Listing and Financial Details
- Assessor Parcel Number R5220108
Map
Home Values in the Area
Average Home Value in this Area
Property History
| Date | Event | Price | Change | Sq Ft Price |
|---|---|---|---|---|
| 04/25/2025 04/25/25 | For Sale | $390,000 | +0.4% | $232 / Sq Ft |
| 04/21/2023 04/21/23 | Sold | $388,500 | 0.0% | $235 / Sq Ft |
| 02/10/2023 02/10/23 | Pending | -- | -- | -- |
| 10/07/2022 10/07/22 | For Sale | $388,500 | -- | $235 / Sq Ft |
Tax History
| Year | Tax Paid | Tax Assessment Tax Assessment Total Assessment is a certain percentage of the fair market value that is determined by local assessors to be the total taxable value of land and additions on the property. | Land | Improvement |
|---|---|---|---|---|
| 2024 | $220 | $21,200 | $3,350 | $17,850 |
| 2023 | $220 | $2,710 | $2,710 | $17,850 |
| 2022 | $130 | $1,480 | $1,480 | $0 |
Deed History
| Date | Type | Sale Price | Title Company |
|---|---|---|---|
| Special Warranty Deed | $388,500 | Stewart Title |
Similar Homes in Greeley, CO
Source: IRES MLS
MLS Number: 976866
APN: R8979443
- 4125 24th Street Rd Unit 18
- 1913 Homestead Rd
- 2060 39th Ave
- 3944 W 18th Street Ln
- 7204 W 23rd Saint Rd
- 4002 W 16th Street Ln
- 4010 W 16th Street Ln
- 4250 W 16th St Unit 45
- 1796 43rd Ave
- 1901 43rd Ave
- 3342 W 19th St
- 3247 W 19th Street Dr
- 4226 W 22nd Street Rd
- 2010 46th Ave Unit 20
- 2010 46th Ave Unit 13
- 2010 46th Ave
- 2933 W 19th Street Dr
- 3014 W 19th St
- 1426 39th Ave
- 1411 40th Ave



