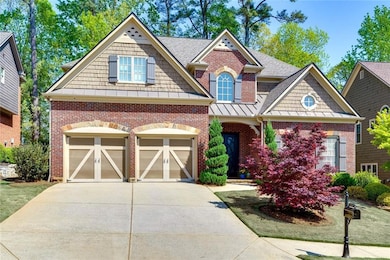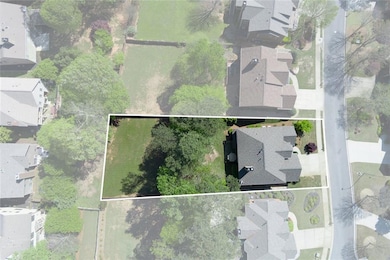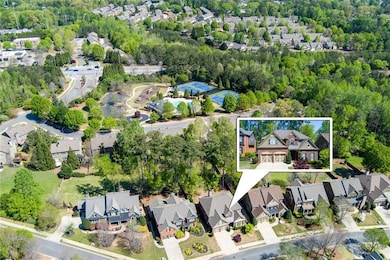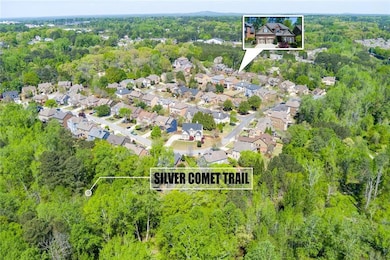Welcome to this gorgeous 4 bedroom, 3 bath Craftsman-style home with custom designer touches and premier upgrades. Built by award winning Traton homes, this house exudes curb appeal and offers a spacious, thoughtfully designed layout perfect for modern living. As you enter through the custom designed front entryway door, you will see the soaring two story foyer and family room with built-in bookcases, abundance of windows and custom blinds which compliment the natural light throughout. The large hallway off the garage with a built-n EV charging station provides the perfect space for a functional mudroom setup. The large, gourmet kitchen is features stone countertops, rich stained cabinetry, an island with storage, large breakfast area, stainless steel appliances, double oven, and cooktop. A separate dining and living room provide an elegant space for formal meals and entertaining. The main level also offers a spacious guest bedroom and full bathroom. Upstairs, you will find three additional bedrooms, including an oversized primary suite. This private retreat boasts tray ceilings, a cozy sitting area with a fireplace, custom built-in bookcases, two large separate walk-in closets, one with custom shelving and cabinetry. The spa inspired primary bathroom features double vanities, custom built-in cabinets, quartz countertops, a large jetted soaking tub and walk-in shower, Two additional guest bedrooms with walk-in closets and a Jack & Jill bathroom complete the upper level. Step outside to your private outdoor retreat, perfect for entertaining. The recently renovated patio with stone pavers overlooks a huge backyard with professional landscaping. The home features a new roof, high end HVAC which offer peace of mind and energy efficiency for years to come. The neighborhood is packed with amenities, including a pool, tennis courts, playground, clubhouse, and direct access to the Silver Comet Trail. Conveniently located near shopping, dining, and just a short drive to Truist Park and The Battery, this home offers the perfect blend of luxury, space, and convenience.







