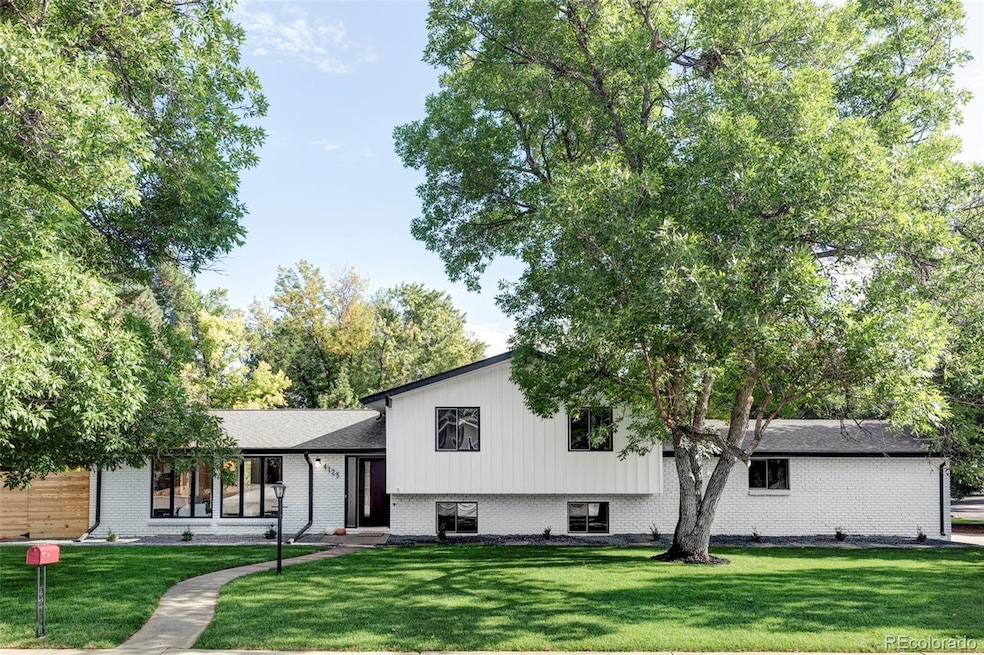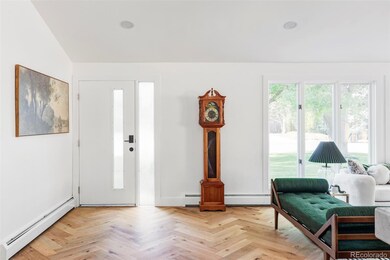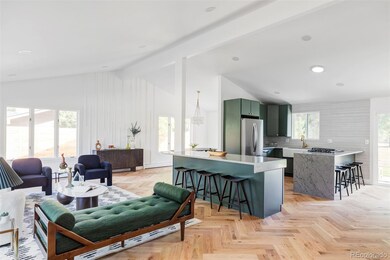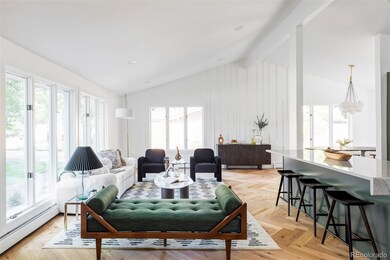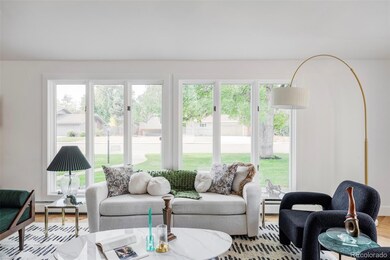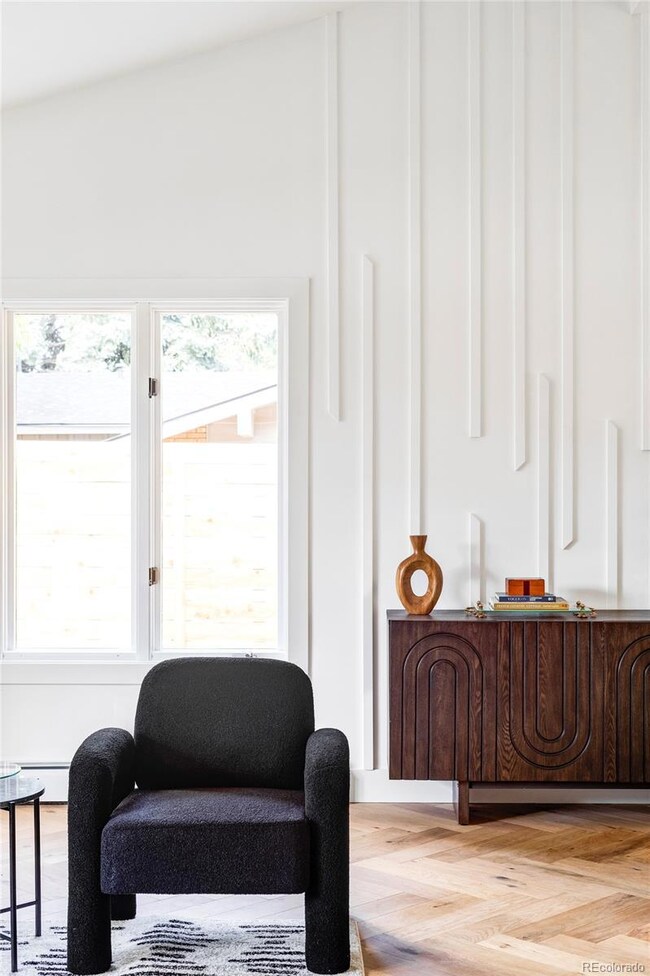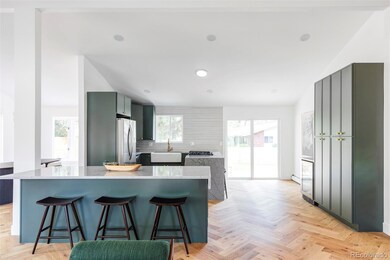
4125 Eutaw Dr Boulder, CO 80303
Highlights
- No HOA
- 2 Car Attached Garage
- Forced Air Heating and Cooling System
- Eisenhower Elementary School Rated A
About This Home
As of February 2025The perfect blend of luxury and functionality coincide in this extraordinarily remodeled home in the heart of Frasier Meadows. Experience tranquility in the midst of Boulder on your almost 1/3 acre lot that has been meticulously redone and up-kept. As you walk in the front door, you will instantly feel the openness of the main living area with vaulted ceilings, but don't forget to take note of the wide plank herringbone wood floor that brings a unique feel to the primary level. The kitchen boasts a large island as the centerpiece featuring custom cabinets topped with a beautiful amazonite stone that is not quite like any other. The bathrooms in this home have been individually crafted with tile from around the world with a stunning blend of unorthodox design and objective beauty. All of the upstairs bedrooms are accompanied by vaulted ceilings and spacious closets. The lower level living area boasts a large brick fireplace and a mudroom with coat hooks and a small bench for de-shoeing. The garden level living also comes with a bedroom, laundry room, and a full guest bathroom. The basement has been fully finished with an oversized bedroom and walk in closet, as well as a substantial bathroom with a walk in shower. The massive newly fenced in backyard will be sure to entertain all sorts of family members (animals alike).
Last Agent to Sell the Property
Hackett Homes Brokerage Email: skyler.hackett@gmail.com,915-321-0302 License #100055597

Home Details
Home Type
- Single Family
Est. Annual Taxes
- $6,066
Year Built
- Built in 1964
Parking
- 2 Car Attached Garage
Home Design
- Brick Exterior Construction
- Architectural Shingle Roof
Interior Spaces
- 2-Story Property
Bedrooms and Bathrooms
Finished Basement
- Bedroom in Basement
- 1 Bedroom in Basement
Schools
- Eisenhower Elementary School
- Manhattan Middle School
- Fairview High School
Additional Features
- 0.33 Acre Lot
- Forced Air Heating and Cooling System
Community Details
- No Home Owners Association
- Frasier Meadows Subdivision
Listing and Financial Details
- Assessor Parcel Number R0015412
Map
Home Values in the Area
Average Home Value in this Area
Property History
| Date | Event | Price | Change | Sq Ft Price |
|---|---|---|---|---|
| 02/28/2025 02/28/25 | Sold | $1,700,000 | -2.9% | $569 / Sq Ft |
| 11/19/2024 11/19/24 | Price Changed | $1,750,000 | -0.3% | $586 / Sq Ft |
| 11/12/2024 11/12/24 | Price Changed | $1,755,000 | -0.3% | $588 / Sq Ft |
| 10/30/2024 10/30/24 | Price Changed | $1,760,000 | -0.8% | $589 / Sq Ft |
| 10/15/2024 10/15/24 | Price Changed | $1,775,000 | -1.4% | $594 / Sq Ft |
| 10/03/2024 10/03/24 | For Sale | $1,800,000 | +69.6% | $603 / Sq Ft |
| 03/20/2024 03/20/24 | Sold | $1,061,100 | -3.5% | $355 / Sq Ft |
| 03/08/2024 03/08/24 | Pending | -- | -- | -- |
| 03/05/2024 03/05/24 | For Sale | $1,100,000 | -- | $368 / Sq Ft |
Tax History
| Year | Tax Paid | Tax Assessment Tax Assessment Total Assessment is a certain percentage of the fair market value that is determined by local assessors to be the total taxable value of land and additions on the property. | Land | Improvement |
|---|---|---|---|---|
| 2024 | $6,066 | $76,943 | $60,521 | $16,422 |
| 2023 | $6,066 | $76,943 | $64,206 | $16,422 |
| 2022 | $5,094 | $61,807 | $45,926 | $15,881 |
| 2021 | $4,858 | $63,585 | $47,247 | $16,338 |
| 2020 | $4,486 | $58,688 | $38,539 | $20,149 |
| 2019 | $4,417 | $58,688 | $38,539 | $20,149 |
| 2018 | $4,336 | $57,211 | $36,216 | $20,995 |
| 2017 | $4,200 | $63,250 | $40,039 | $23,211 |
| 2016 | $3,531 | $48,747 | $26,666 | $22,081 |
| 2015 | $3,343 | $41,838 | $19,263 | $22,575 |
| 2014 | $2,849 | $41,838 | $19,263 | $22,575 |
Mortgage History
| Date | Status | Loan Amount | Loan Type |
|---|---|---|---|
| Open | $1,275,000 | New Conventional | |
| Previous Owner | $60,000 | Credit Line Revolving | |
| Previous Owner | $100,000 | Construction | |
| Previous Owner | $873,000 | Construction |
Deed History
| Date | Type | Sale Price | Title Company |
|---|---|---|---|
| Warranty Deed | $1,700,000 | None Listed On Document | |
| Special Warranty Deed | $1,061,100 | Fitco | |
| Deed | -- | -- | |
| Deed | -- | -- |
Similar Homes in Boulder, CO
Source: REcolorado®
MLS Number: 6214736
APN: 1577054-01-001
- 255 Kiowa Place
- 200 Fox Dr
- 290 Mohawk Dr
- 330 Hopi Place
- 4500 Osage Dr
- 80 S 38th St
- 390 Inca Pkwy
- 325 Fox Ct
- 4450 Chippewa Dr
- 385 Erie Dr
- 3682 Chase Ct
- 345 S 42nd St
- 3669 Chase Ct
- 4895 Qualla Dr
- 4062 Pinon Dr
- 4425 Comanche Dr
- 4800 Osage Dr Unit 4A
- 500 Mohawk Dr Unit 510
- 3605 Moorhead Ave
- 4965 Ricara Dr
