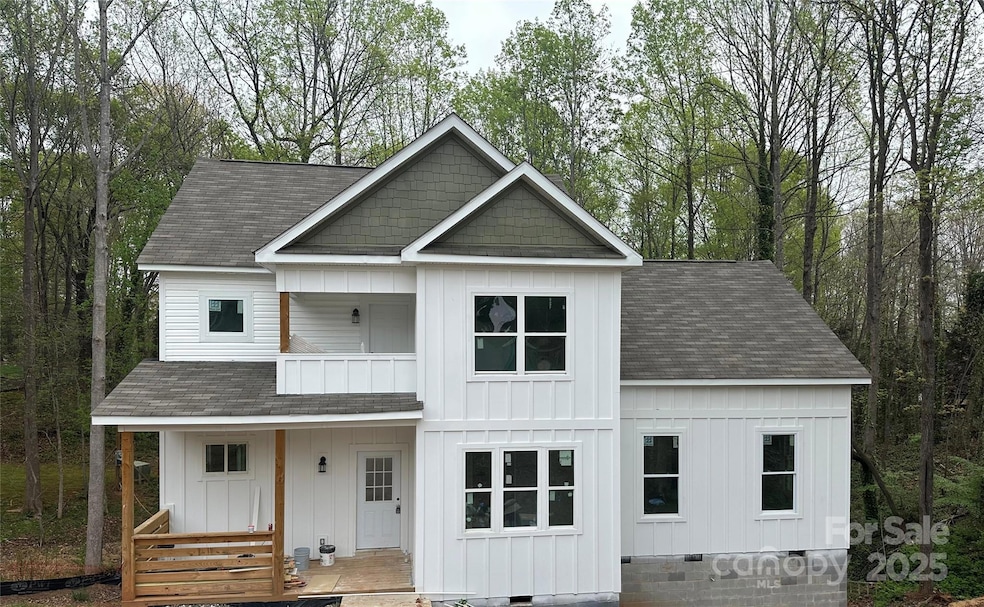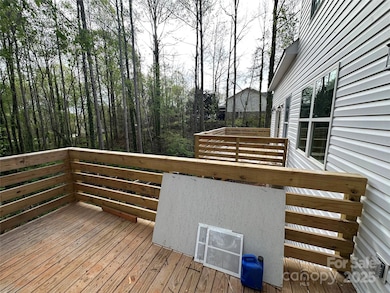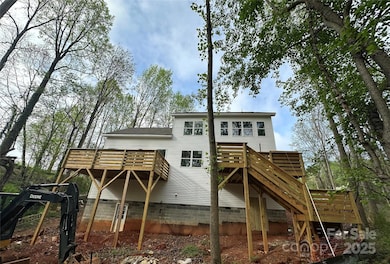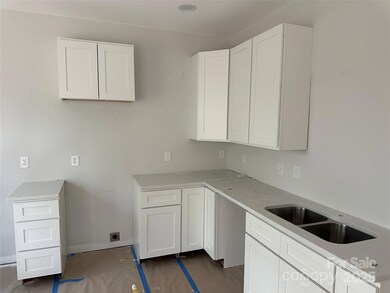
4125 Hemingway Dr Hickory, NC 28601
Estimated payment $2,518/month
About This Home
Modern New Construction Retreat – 4BR + Bonus + Office, 3BA – Peaceful & Wooded Setting Near I-40
Welcome to your dream home in a serene wooded setting just 2.5 miles from I-40!
This new build offers 4 bedrooms, a versatile bonus room, a dedicated first-floor office, and 3 full bathrooms—including a main-level primary suite with private deck access.
Enjoy a modern kitchen with quartz countertops and brand-new appliances: refrigerator, stove, oven, microwave, dishwasher, washer, and dryer. The open living area flows to a second deck—perfect for entertaining or relaxing in nature.
Upstairs includes 3 bedrooms, the bonus room, a second primary suite with double-sink vanity, a full hallway bath, and a charming front balcony.
Peaceful living, stylish finishes, and a prime location—don’t miss this unique opportunity!
Listing Agent
Paola Alban Realtors Brokerage Email: ricardo@paolaalbanrealtors.net License #139790
Home Details
Home Type
- Single Family
Est. Annual Taxes
- $69
Year Built
- Built in 2025 | Under Construction
Lot Details
- Property is zoned R-20
Home Design
- Home is estimated to be completed on 4/30/25
Interior Spaces
- 2-Story Property
- Crawl Space
Kitchen
- Electric Oven
- Electric Range
- Microwave
- Dishwasher
Bedrooms and Bathrooms
Parking
- Carport
- Driveway
Utilities
- Central Heating and Cooling System
- Electric Water Heater
Community Details
- Maybrook Subdivision
Listing and Financial Details
- Assessor Parcel Number 3733182262480000
Map
Home Values in the Area
Average Home Value in this Area
Tax History
| Year | Tax Paid | Tax Assessment Tax Assessment Total Assessment is a certain percentage of the fair market value that is determined by local assessors to be the total taxable value of land and additions on the property. | Land | Improvement |
|---|---|---|---|---|
| 2024 | $69 | $13,300 | $13,300 | $0 |
| 2023 | $67 | $11,900 | $11,900 | $0 |
| 2022 | $83 | $11,900 | $11,900 | $0 |
| 2021 | $83 | $11,900 | $11,900 | $0 |
| 2020 | $83 | $11,900 | $11,900 | $0 |
| 2019 | $83 | $11,900 | $0 | $0 |
| 2018 | $84 | $12,100 | $12,100 | $0 |
| 2017 | $84 | $0 | $0 | $0 |
| 2016 | $84 | $0 | $0 | $0 |
| 2015 | $73 | $12,100 | $12,100 | $0 |
| 2014 | $73 | $12,100 | $12,100 | $0 |
Property History
| Date | Event | Price | Change | Sq Ft Price |
|---|---|---|---|---|
| 04/05/2025 04/05/25 | For Sale | $450,000 | +2900.0% | $156 / Sq Ft |
| 07/21/2023 07/21/23 | Sold | $15,000 | 0.0% | -- |
| 06/19/2023 06/19/23 | Pending | -- | -- | -- |
| 10/24/2022 10/24/22 | For Sale | $15,000 | -- | -- |
Deed History
| Date | Type | Sale Price | Title Company |
|---|---|---|---|
| Quit Claim Deed | -- | None Listed On Document | |
| Quit Claim Deed | -- | None Listed On Document | |
| Deed | -- | None Listed On Document |
Mortgage History
| Date | Status | Loan Amount | Loan Type |
|---|---|---|---|
| Previous Owner | $334,450 | New Conventional |
Similar Homes in the area
Source: Canopy MLS (Canopy Realtor® Association)
MLS Number: 4243093
APN: 3733182262480000
- 3863 Shakespeare Dr
- 3939 Newhall Dr NW
- 3931 Newhall Dr NW
- 3726 Windy Pine Ln NW
- 3722 Windy Pine Ln NW
- lot 7 Idlewood Acres Rd
- 3944 Hemingway Dr NW
- 4000 Elizabeth St
- 3598 Puett Park Dr
- 3498 Yorkland Dr
- 3442 Lester St
- 3301 10th Ave NE
- 1609 Indian Springs Dr NW Unit 35
- 1466 31st St NE
- V/L 33rd St NE Unit 15
- 1552 Indian Springs Dr NW
- 1441 31st St NE
- 1334 31st St NE Unit 6
- 1361 31st St NE
- 1329 31st St NE



