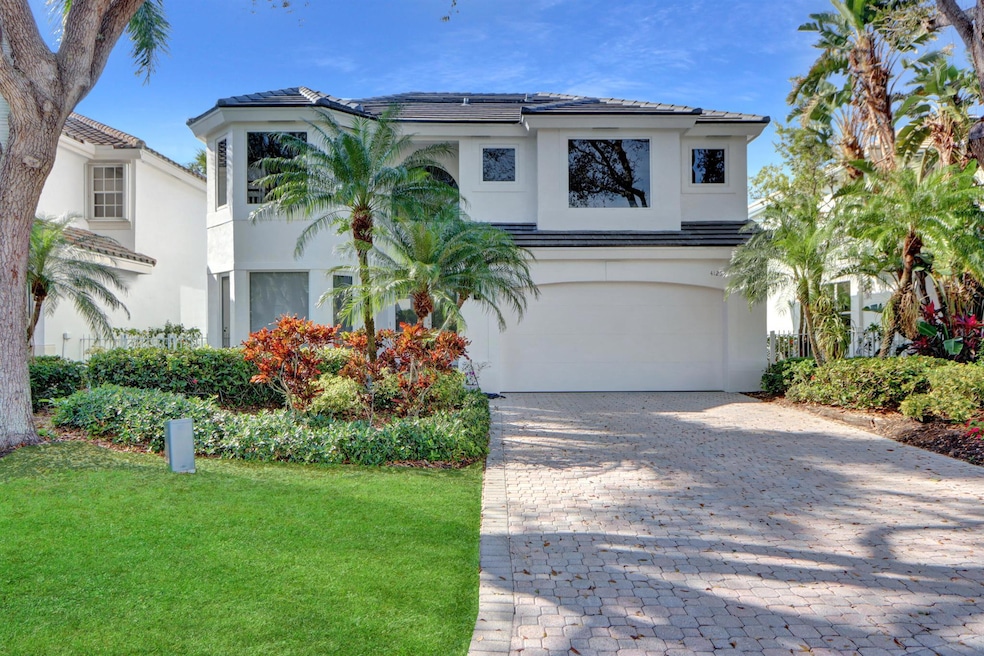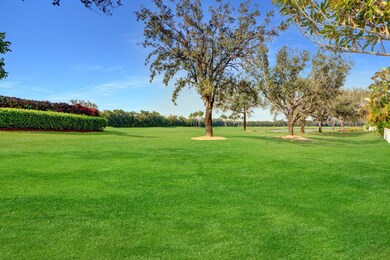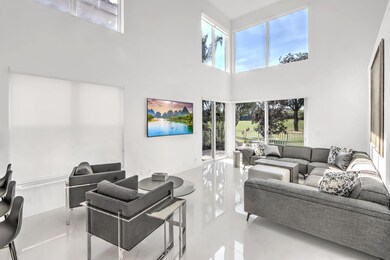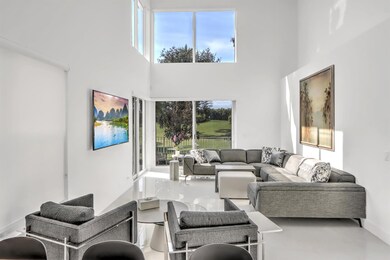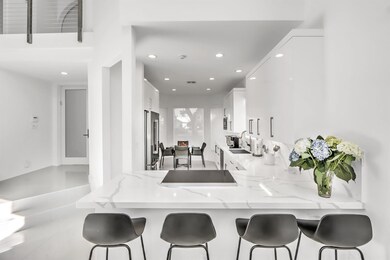
4125 NW 58th Ln Boca Raton, FL 33496
Woodfield Country Club NeighborhoodEstimated payment $9,971/month
Highlights
- Golf Course Community
- Gated with Attendant
- Private Membership Available
- Spanish River Community High School Rated A+
- Golf Course View
- Clubhouse
About This Home
Enjoy the ease of moving into a home with tranquil golf course views remodeled in top of the line finishes. A long driveway leads to this lovely 2-story home of 4 Bedrooms & 3 1/2 Baths - light, bright & renovated with contemporary flair. Features include volume ceilings with LED lighting; white flat-finish walls;48X48 porcelain tile floors; custom solid core doors of modern design; custom window shades;custom closets & a dramatic modern metal cable/rod railing up the stairs. The inviting island kitchen offers white 42'' high-gloss cabinets,quartz countertops & backsplash, stainless steel Bosch appliances & a charming breakfast nook. Completely renovated bathrooms;3rd full bath added in 2024. 2024: New roof, impact windows & doors, garage doors; 2025: New gutters. Furnished or Unfurnished.
Home Details
Home Type
- Single Family
Est. Annual Taxes
- $14,034
Year Built
- Built in 1994
Lot Details
- 3,816 Sq Ft Lot
- Fenced
- Sprinkler System
HOA Fees
- $992 Monthly HOA Fees
Parking
- 2 Car Attached Garage
- Garage Door Opener
- Driveway
Home Design
- Flat Roof Shape
- Tile Roof
Interior Spaces
- 2,309 Sq Ft Home
- 2-Story Property
- Furnished
- High Ceiling
- Blinds
- Sliding Windows
- Great Room
- Combination Dining and Living Room
- Tile Flooring
- Golf Course Views
Kitchen
- Built-In Oven
- Cooktop
- Microwave
- Ice Maker
- Dishwasher
- Disposal
Bedrooms and Bathrooms
- 4 Bedrooms
- Walk-In Closet
- Separate Shower in Primary Bathroom
Laundry
- Laundry Room
- Dryer
- Washer
Home Security
- Home Security System
- Impact Glass
Outdoor Features
- Patio
Schools
- Calusa Elementary School
- Omni Middle School
- Spanish River Community High School
Utilities
- Central Heating and Cooling System
- Cable TV Available
Listing and Financial Details
- Assessor Parcel Number 06424704070000370
Community Details
Overview
- Association fees include common areas, cable TV, security
- Private Membership Available
- Victoria Isles Subdivision
Amenities
- Sauna
- Clubhouse
- Game Room
Recreation
- Golf Course Community
- Tennis Courts
- Community Basketball Court
- Pickleball Courts
- Community Pool
- Trails
Security
- Gated with Attendant
- Resident Manager or Management On Site
Map
Home Values in the Area
Average Home Value in this Area
Tax History
| Year | Tax Paid | Tax Assessment Tax Assessment Total Assessment is a certain percentage of the fair market value that is determined by local assessors to be the total taxable value of land and additions on the property. | Land | Improvement |
|---|---|---|---|---|
| 2024 | $14,034 | $801,541 | -- | -- |
| 2023 | $4,172 | $265,843 | $0 | $0 |
| 2022 | $4,118 | $258,100 | $0 | $0 |
| 2021 | $4,076 | $250,583 | $0 | $0 |
| 2020 | $4,012 | $247,123 | $0 | $0 |
| 2019 | $4,016 | $241,567 | $0 | $0 |
| 2018 | $3,756 | $237,063 | $0 | $0 |
| 2017 | $3,712 | $232,187 | $0 | $0 |
| 2016 | $3,692 | $227,411 | $0 | $0 |
| 2015 | $3,765 | $225,830 | $0 | $0 |
| 2014 | $3,778 | $224,038 | $0 | $0 |
Property History
| Date | Event | Price | Change | Sq Ft Price |
|---|---|---|---|---|
| 02/01/2025 02/01/25 | For Sale | $1,399,000 | +108.8% | $606 / Sq Ft |
| 06/16/2023 06/16/23 | Sold | $670,000 | -7.6% | $313 / Sq Ft |
| 03/26/2022 03/26/22 | For Sale | $725,000 | -- | $339 / Sq Ft |
Deed History
| Date | Type | Sale Price | Title Company |
|---|---|---|---|
| Warranty Deed | $235,000 | -- | |
| Deed | $240,000 | -- |
Mortgage History
| Date | Status | Loan Amount | Loan Type |
|---|---|---|---|
| Open | $511,000 | New Conventional | |
| Closed | $285,972 | VA | |
| Closed | $300,000 | VA | |
| Closed | $320,000 | Fannie Mae Freddie Mac | |
| Closed | $211,500 | New Conventional | |
| Previous Owner | $192,000 | No Value Available |
Similar Homes in Boca Raton, FL
Source: BeachesMLS
MLS Number: R11058007
APN: 06-42-47-04-07-000-0370
- 4145 NW 58th Ln
- 4190 NW 55th Place
- 5840 NW 42nd Way
- 5479 NW 41st Terrace
- 5612 NW 40th Ave
- 8083 Greenbrook Rd Unit D
- 8055 Sweetbriar Way
- 8087 Hiddenview Terrace
- 4023 NW 58th St
- 8068 Sweetbriar Way
- 3924 NW 58th St
- 8089 Sweetbriar Way
- 8094 Songbird Terrace Unit B
- 4081 NW Briarcliff Cir
- 8081 Springtree Rd Unit C
- 8073 Whispering Palm Dr
- 8089 Springtree Rd
- 6071 NW 43rd Terrace
- 8127 Songbird Terrace Unit C
- 8120 Windgate Dr
