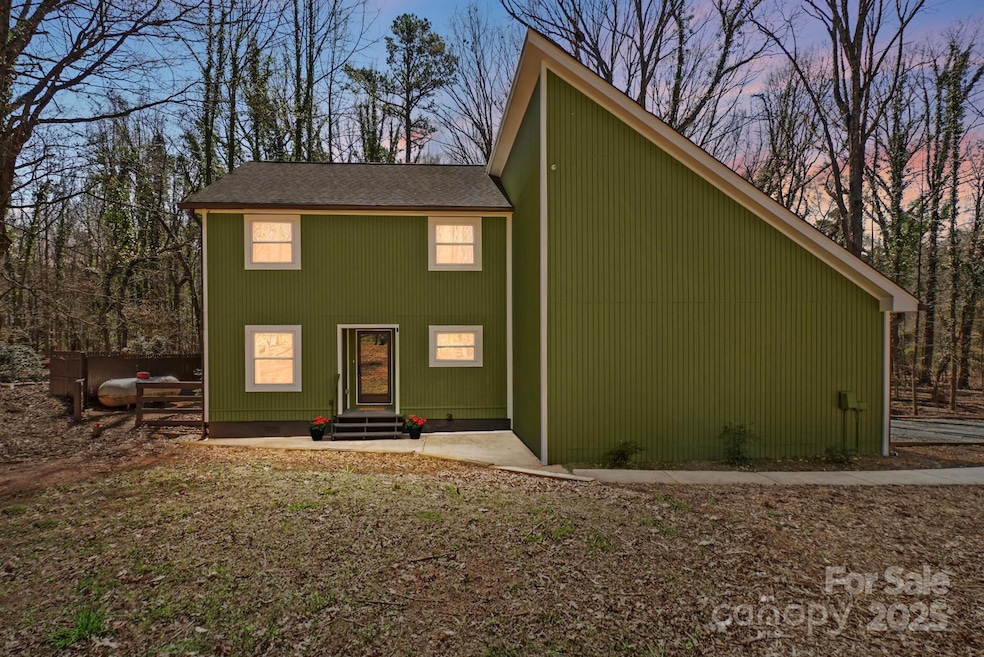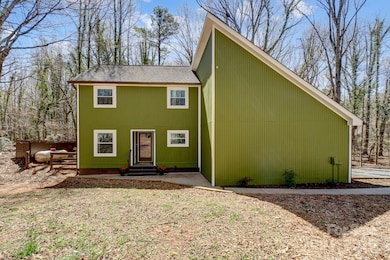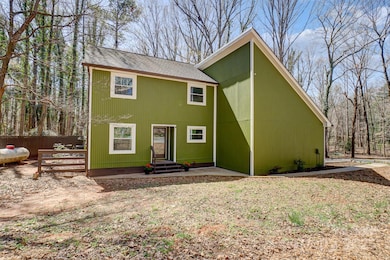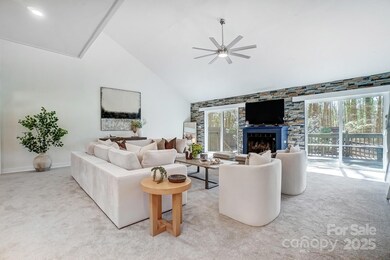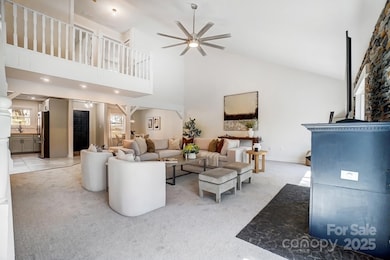
4125 Rivendell Ln Mint Hill, NC 28227
Estimated payment $2,859/month
Highlights
- Open Floorplan
- Deck
- Circular Driveway
- Bain Elementary Rated 9+
- Contemporary Architecture
- 2 Car Attached Garage
About This Home
Back on Market, No fault of Seller due to uncontrolled circumstance of buyer. Nestled on nearly 1/2 an acre of serene, wooded land in the heart of Mint Hill, this beautifully renovated home offers a perfect blend of modern updates & natural tranquility. The entire property has been thoughtfully updated, including a brand-new kitchen with sleek cabinetry, stunning countertops, fresh flooring, a stylish backsplash, and all-new appliances. The home features an impressive 2-story vaulted great room that seamlessly flows into the kitchen and dining area, creating an open space perfect for gathering. Fresh flooring runs throughout the home, complemented by updated vanities in both the powder room, primary bath and upstairs bathrooms. Upstairs, a charming catwalk overlooks the grand great room, leading to 2 bedrooms and a full bath. Step outside to an expansive deck, ideal for outdoor entertaining, where you'll feel immersed in nature, but moments away from downtown Mint Hill!
Listing Agent
Debbie Clontz Real Estate LLC Brokerage Email: realtorrobin@debbieclontzteam.com License #194858
Open House Schedule
-
Sunday, April 27, 20252:00 to 4:00 pm4/27/2025 2:00:00 PM +00:004/27/2025 4:00:00 PM +00:00Add to Calendar
Home Details
Home Type
- Single Family
Est. Annual Taxes
- $2,841
Year Built
- Built in 1993
Parking
- 2 Car Attached Garage
- Circular Driveway
Home Design
- Contemporary Architecture
- Rough-Sawn Siding
Interior Spaces
- 1.5-Story Property
- Open Floorplan
- Ceiling Fan
- Insulated Windows
- Pocket Doors
- Great Room with Fireplace
- Tile Flooring
- Crawl Space
Kitchen
- Gas Oven
- Gas Range
- Microwave
- Dishwasher
- Disposal
Bedrooms and Bathrooms
- Split Bedroom Floorplan
- Walk-In Closet
Laundry
- Laundry Room
- Electric Dryer Hookup
Outdoor Features
- Deck
Schools
- Bain Elementary School
- Mint Hill Middle School
- Independence High School
Utilities
- Forced Air Heating and Cooling System
- Heat Pump System
- Hot Water Heating System
- Heating System Uses Propane
- Propane
- Septic Tank
Listing and Financial Details
- Assessor Parcel Number 195-221-09
Map
Home Values in the Area
Average Home Value in this Area
Tax History
| Year | Tax Paid | Tax Assessment Tax Assessment Total Assessment is a certain percentage of the fair market value that is determined by local assessors to be the total taxable value of land and additions on the property. | Land | Improvement |
|---|---|---|---|---|
| 2023 | $2,841 | $394,200 | $62,800 | $331,400 |
| 2022 | $2,077 | $233,700 | $28,900 | $204,800 |
| 2021 | $2,077 | $233,700 | $28,900 | $204,800 |
| 2020 | $2,077 | $233,700 | $28,900 | $204,800 |
| 2019 | $2,071 | $233,700 | $28,900 | $204,800 |
| 2018 | $1,648 | $148,200 | $21,400 | $126,800 |
| 2017 | $1,633 | $148,200 | $21,400 | $126,800 |
| 2016 | $1,630 | $148,200 | $21,400 | $126,800 |
| 2015 | $1,626 | $148,200 | $21,400 | $126,800 |
| 2014 | $1,636 | $149,300 | $21,400 | $127,900 |
Property History
| Date | Event | Price | Change | Sq Ft Price |
|---|---|---|---|---|
| 04/16/2025 04/16/25 | For Sale | $469,900 | 0.0% | $232 / Sq Ft |
| 04/09/2025 04/09/25 | Pending | -- | -- | -- |
| 04/02/2025 04/02/25 | Price Changed | $469,900 | -2.1% | $232 / Sq Ft |
| 03/20/2025 03/20/25 | For Sale | $480,000 | -- | $237 / Sq Ft |
Deed History
| Date | Type | Sale Price | Title Company |
|---|---|---|---|
| Special Warranty Deed | -- | None Available | |
| Trustee Deed | $164,336 | None Available |
Mortgage History
| Date | Status | Loan Amount | Loan Type |
|---|---|---|---|
| Open | $135,776 | FHA | |
| Previous Owner | $156,000 | Unknown | |
| Previous Owner | $248,700 | Unknown |
Similar Homes in the area
Source: Canopy MLS (Canopy Realtor® Association)
MLS Number: 4220608
APN: 195-221-09
- 8009 Franklin Trail St
- 8016 Franklin Trail St
- 7117 Short Stirrup Ln
- 7113 Short Stirrup Ln
- 8022 Franklin Trail St
- 7105 Short Stirrup Ln
- 7027 Short Stirrup Ln
- 1008 Briar Well St
- 2133 Moss Bluff Dr
- 2117 Moss Bluff Dr
- 2105 Moss Bluff Dr
- 6228 Hollow Oak Dr Unit 84
- 6157 Volte Dr Unit 93
- 3708 Piaffe Ave
- 6140 Volte Dr Unit 103
- 4813 Carving Tree Dr
- 4026 Piaffe Ave Unit 106
- 4246 Piaffe Ave
- 10625 Olde Irongate Ln
- 4522 Chuckwood Dr
