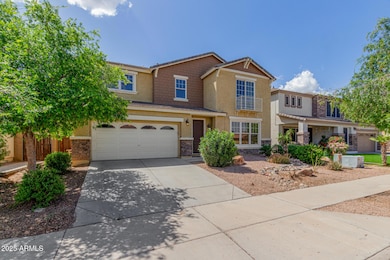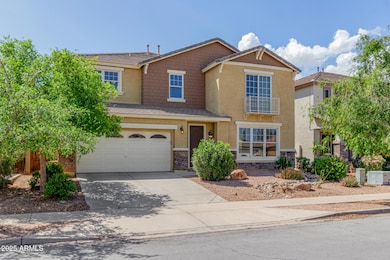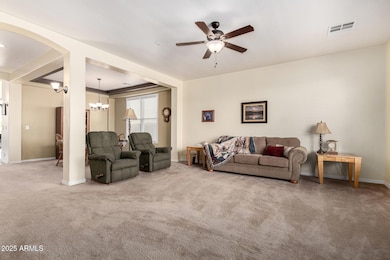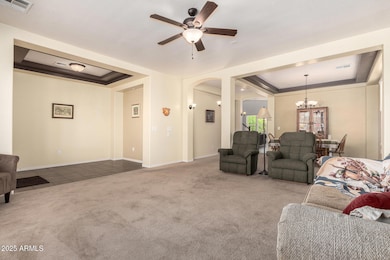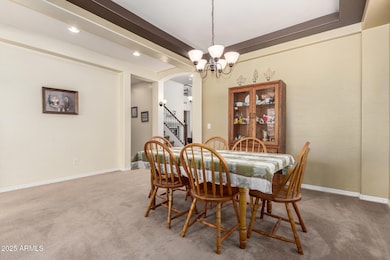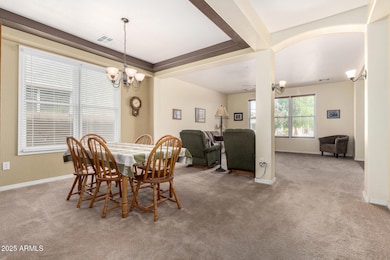
4125 W Lydia Ln Phoenix, AZ 85041
Laveen NeighborhoodEstimated payment $3,186/month
Highlights
- Granite Countertops
- Double Pane Windows
- Cooling Available
- Phoenix Coding Academy Rated A
- Dual Vanity Sinks in Primary Bathroom
- Breakfast Bar
About This Home
Stunning 4-Bedroom Home with Vaulted Ceilings & Spacious Loft! Welcome to this beautifully designed 4-bedroom, 3-bathroom home, offering an expansive layout and modern comforts. Step inside to a bright and airy living space with soaring vaulted ceilings, perfect for entertaining or relaxing with family.
The main level features a full bedroom and bath, ideal for guests or multi-generational living. Upstairs, you'll find a large loft area, perfect for a home office, media room, or play space. The oversized spare bedrooms provide ample space for everyone, while the luxurious primary suite boasts a Juliet balcony, a spa-like soaking tub, and plenty of closet space.
Enjoy a home that blends style and functionality, offering plenty of room to grow and make lasting memories. Don't miss out on this incredible opportunity!
Listing Agent
Danielle Bronson
Redfin Corporation License #SA684163000

Home Details
Home Type
- Single Family
Est. Annual Taxes
- $2,775
Year Built
- Built in 2005
Lot Details
- 6,050 Sq Ft Lot
- Desert faces the front and back of the property
- Block Wall Fence
- Front and Back Yard Sprinklers
- Sprinklers on Timer
- Grass Covered Lot
HOA Fees
- $86 Monthly HOA Fees
Parking
- 2 Car Garage
Home Design
- Wood Frame Construction
- Tile Roof
- Stucco
Interior Spaces
- 3,682 Sq Ft Home
- 2-Story Property
- Ceiling Fan
- Gas Fireplace
- Double Pane Windows
- Vinyl Clad Windows
- Family Room with Fireplace
Kitchen
- Breakfast Bar
- Built-In Microwave
- Kitchen Island
- Granite Countertops
Flooring
- Carpet
- Linoleum
- Tile
Bedrooms and Bathrooms
- 4 Bedrooms
- Primary Bathroom is a Full Bathroom
- 3 Bathrooms
- Dual Vanity Sinks in Primary Bathroom
- Bathtub With Separate Shower Stall
Schools
- Laveen Elementary School
- Cesar Chavez High School
Utilities
- Cooling Available
- Heating System Uses Natural Gas
- Water Softener
Listing and Financial Details
- Tax Lot 57
- Assessor Parcel Number 105-90-337
Community Details
Overview
- Association fees include ground maintenance
- 36 Community Mgmt Association, Phone Number (602) 863-3600
- Built by Trend Homes
- Vineyard Commons Subdivision
Recreation
- Community Playground
Map
Home Values in the Area
Average Home Value in this Area
Tax History
| Year | Tax Paid | Tax Assessment Tax Assessment Total Assessment is a certain percentage of the fair market value that is determined by local assessors to be the total taxable value of land and additions on the property. | Land | Improvement |
|---|---|---|---|---|
| 2025 | $2,775 | $19,961 | -- | -- |
| 2024 | $2,723 | $19,011 | -- | -- |
| 2023 | $2,723 | $36,920 | $7,380 | $29,540 |
| 2022 | $2,641 | $28,210 | $5,640 | $22,570 |
| 2021 | $2,662 | $26,670 | $5,330 | $21,340 |
| 2020 | $2,591 | $24,570 | $4,910 | $19,660 |
| 2019 | $2,598 | $23,170 | $4,630 | $18,540 |
| 2018 | $2,471 | $21,250 | $4,250 | $17,000 |
| 2017 | $2,337 | $19,170 | $3,830 | $15,340 |
| 2016 | $2,218 | $18,410 | $3,680 | $14,730 |
| 2015 | $1,998 | $18,100 | $3,620 | $14,480 |
Property History
| Date | Event | Price | Change | Sq Ft Price |
|---|---|---|---|---|
| 04/04/2025 04/04/25 | For Sale | $515,000 | -- | $140 / Sq Ft |
Deed History
| Date | Type | Sale Price | Title Company |
|---|---|---|---|
| Special Warranty Deed | $169,000 | Great American Title Agency | |
| Trustee Deed | $165,000 | Great American Title Agency | |
| Interfamily Deed Transfer | -- | First American Title Co | |
| Interfamily Deed Transfer | -- | Chicago Title Insurance Co | |
| Special Warranty Deed | $288,197 | Chicago Title Insurance Co |
Mortgage History
| Date | Status | Loan Amount | Loan Type |
|---|---|---|---|
| Closed | $135,200 | New Conventional | |
| Previous Owner | $308,000 | Purchase Money Mortgage | |
| Previous Owner | $57,600 | Stand Alone Second |
Similar Homes in the area
Source: Arizona Regional Multiple Listing Service (ARMLS)
MLS Number: 6844638
APN: 105-90-337
- 4121 W Alta Vista Rd
- 4125 W Lydia Ln
- 4117 W Alta Vista Rd
- 4032 W Lydia Ln
- 4002 W Alta Vista Rd
- 4352 W St Catherine Ave Unit 3
- 4013 W Maldonado Rd
- 4122 W Carter Rd
- 4347 W Darrel Rd
- 6334 S 37th Ln
- 4332 W Carson Rd
- 6819 S 38th Dr
- 4129 W Park St
- 6812 S 45th Ave
- 6102 S 37th Ln
- 3731 W St Kateri Dr
- 7402 S 40th Ln
- 6221 S 45th Glen
- 6804 S 45th Glen
- 4206 W Sunland Ave

