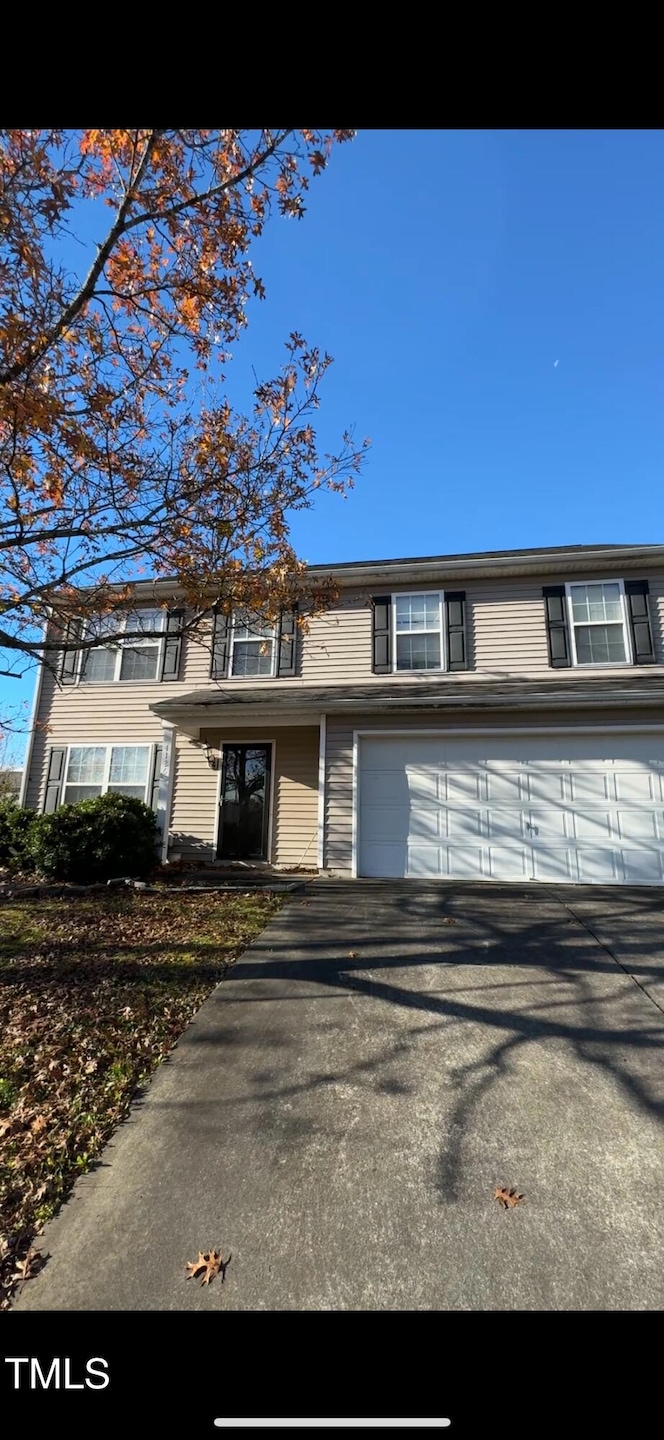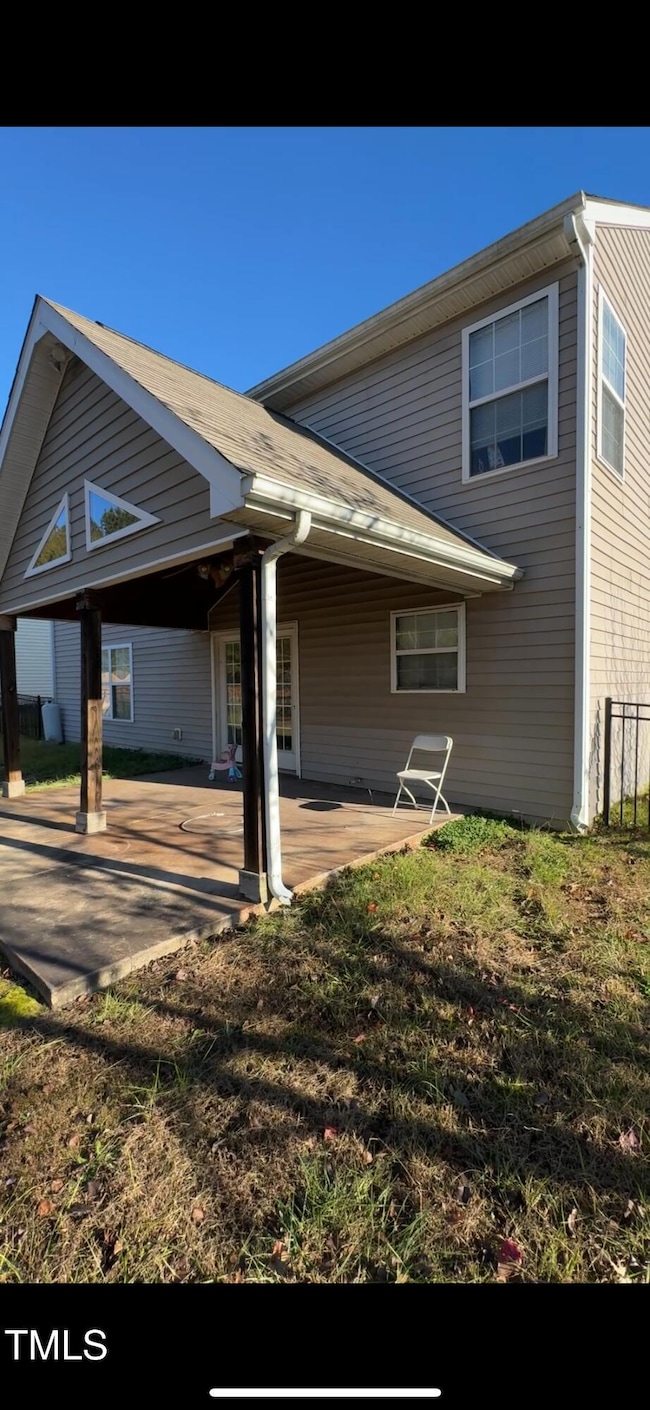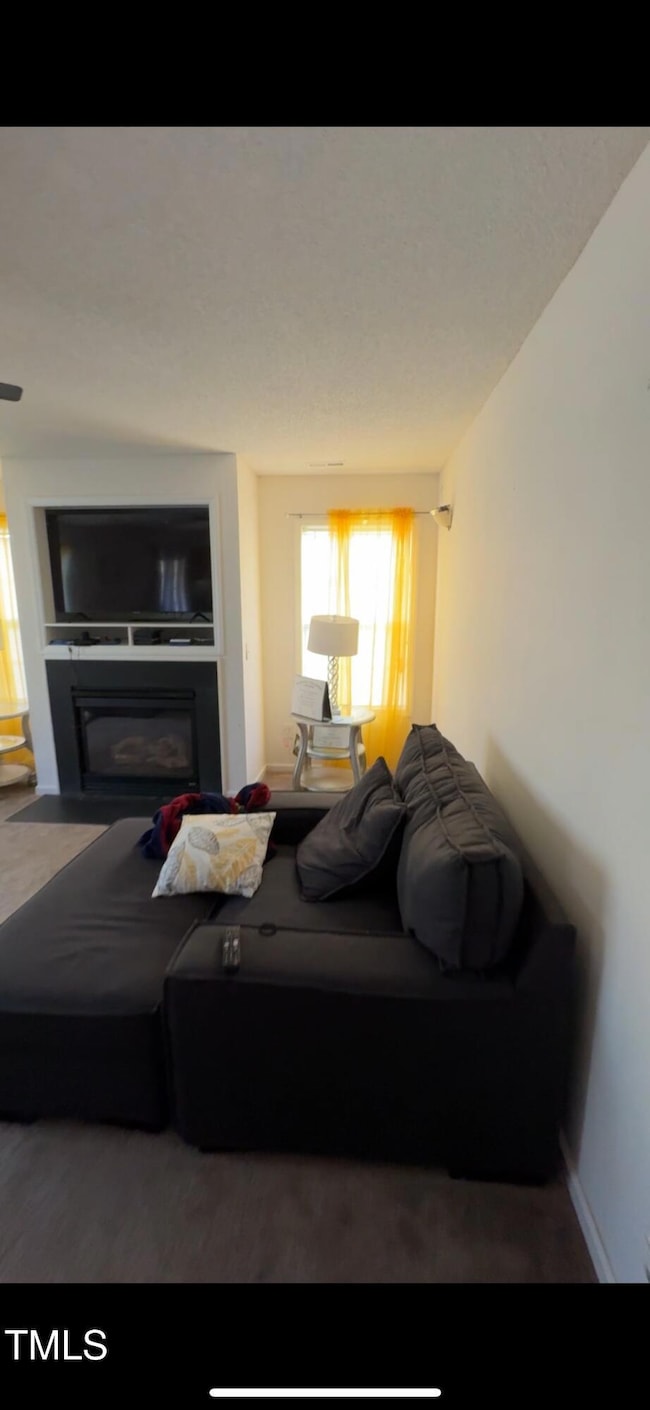
4126 Amber Stone Way Durham, NC 27704
Northeast Durham Neighborhood
3
Beds
2.5
Baths
2,240
Sq Ft
9,148
Sq Ft Lot
Highlights
- Traditional Architecture
- Forced Air Heating and Cooling System
- Carpet
- 2 Car Attached Garage
About This Home
As of April 2025FOR COMPARABLE PURPOSES ONLY
Last Buyer's Agent
Non Member
Non Member Office
Home Details
Home Type
- Single Family
Est. Annual Taxes
- $2,978
Year Built
- Built in 2003
HOA Fees
- $23 Monthly HOA Fees
Parking
- 2 Car Attached Garage
- 2 Open Parking Spaces
Home Design
- Traditional Architecture
- Slab Foundation
- Shingle Roof
- Vinyl Siding
Interior Spaces
- 2,240 Sq Ft Home
- 2-Story Property
Flooring
- Carpet
- Vinyl
Bedrooms and Bathrooms
- 3 Bedrooms
Schools
- Sandy Ridge Elementary School
- Lucas Middle School
- Northern High School
Additional Features
- 9,148 Sq Ft Lot
- Forced Air Heating and Cooling System
Community Details
- Association fees include ground maintenance
- Glennstone Homeowners Association
- Glennstone Subdivision
Listing and Financial Details
- Assessor Parcel Number GLENNSTONE/PH:01/LT#063 PL:000155-000071
Map
Create a Home Valuation Report for This Property
The Home Valuation Report is an in-depth analysis detailing your home's value as well as a comparison with similar homes in the area
Home Values in the Area
Average Home Value in this Area
Property History
| Date | Event | Price | Change | Sq Ft Price |
|---|---|---|---|---|
| 04/17/2025 04/17/25 | Sold | $350,900 | 0.0% | $157 / Sq Ft |
| 04/17/2025 04/17/25 | Pending | -- | -- | -- |
| 04/17/2025 04/17/25 | For Sale | $350,900 | -- | $157 / Sq Ft |
Source: Doorify MLS
Tax History
| Year | Tax Paid | Tax Assessment Tax Assessment Total Assessment is a certain percentage of the fair market value that is determined by local assessors to be the total taxable value of land and additions on the property. | Land | Improvement |
|---|---|---|---|---|
| 2024 | $2,978 | $213,517 | $30,325 | $183,192 |
| 2023 | $2,797 | $213,517 | $30,325 | $183,192 |
| 2022 | $2,733 | $213,517 | $30,325 | $183,192 |
| 2021 | $2,720 | $213,517 | $30,325 | $183,192 |
| 2020 | $2,656 | $213,517 | $30,325 | $183,192 |
| 2019 | $2,656 | $213,517 | $30,325 | $183,192 |
| 2018 | $2,388 | $176,014 | $39,422 | $136,592 |
| 2017 | $2,370 | $176,014 | $39,422 | $136,592 |
| 2016 | $2,290 | $176,014 | $39,422 | $136,592 |
| 2015 | $2,680 | $193,580 | $34,640 | $158,940 |
| 2014 | $2,680 | $193,580 | $34,640 | $158,940 |
Source: Public Records
Mortgage History
| Date | Status | Loan Amount | Loan Type |
|---|---|---|---|
| Previous Owner | $218,500 | New Conventional | |
| Previous Owner | $140,000 | VA | |
| Previous Owner | $130,000 | VA | |
| Previous Owner | $110,500 | Stand Alone Second | |
| Previous Owner | $127,700 | Purchase Money Mortgage | |
| Closed | $31,900 | No Value Available |
Source: Public Records
Deed History
| Date | Type | Sale Price | Title Company |
|---|---|---|---|
| Warranty Deed | $351,000 | None Listed On Document | |
| Warranty Deed | $351,000 | None Listed On Document | |
| Special Warranty Deed | -- | None Available | |
| Trustee Deed | $121,746 | None Available | |
| Warranty Deed | $160,000 | -- |
Source: Public Records
Similar Homes in Durham, NC
Source: Doorify MLS
MLS Number: 10089996
APN: 169097
Nearby Homes
- 3815 Weyburn Rd
- 2927 Darrow Rd
- 2123 Trailside Dr
- 2121 Trailside Dr
- 2115 Trailside Dr
- 2117 Trailside Dr
- 2113 Trailside Dr
- 2111 Trailside Dr
- 2523 Hamlin Rd
- 2052 Glen Crossing Dr
- 2056 Glen Crossing Dr
- 2054 Glen Crossing Dr
- 2058 Glen Crossing Dr
- 2062 Glen Crossing Dr
- 2060 Glen Crossing Dr
- 1124 Tofino Dr
- 1118 Tofino Dr
- 1120 Tofino Dr
- 3216 Hamlin Rd
- 2730 Beck Rd


