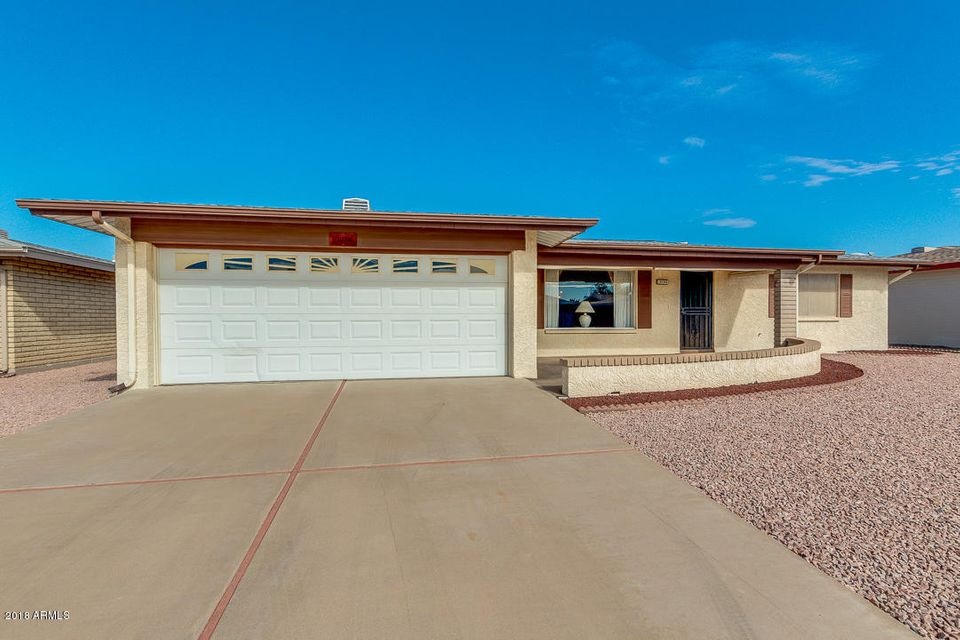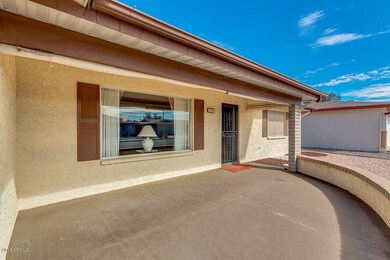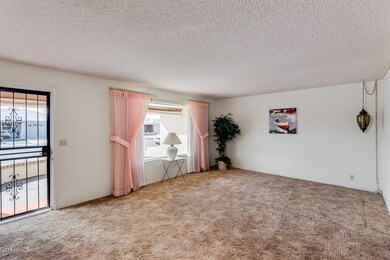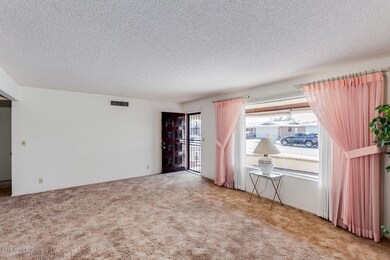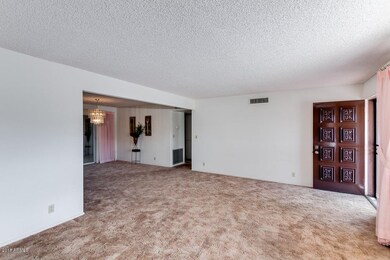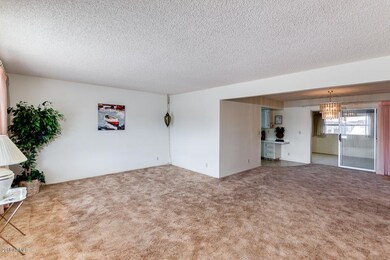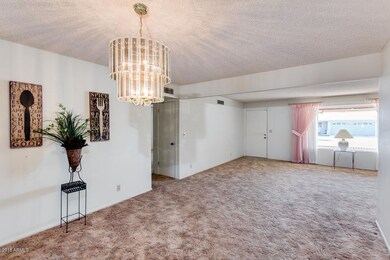
4126 E Carmel Ave Mesa, AZ 85206
Sunland Village NeighborhoodHighlights
- Fitness Center
- Clubhouse
- Covered patio or porch
- Franklin at Brimhall Elementary School Rated A
- Tennis Courts
- Eat-In Kitchen
About This Home
As of April 2025Lovely and charming describes this spacious home. Owners took tremendous pride in keeping the home spotless and well cared for. You will enjoy the front yard views from the sizable living room, while also having the separate family room in the back with its built-in TV wall unit for entertaining family and friends. The 400 square foot addition on the home is perfect for a game room, especially with having the pass-through window from the kitchen to the wet bar area. It is versatile for whatever type of room you want it to be with its large windows that bring in abundant light, and it has its own air conditioner window unit, so it can be used year-round. There is another room off the addition that can be used for storage, office, or whatever suits you. It has a water distiller in the garage that brings the distilled water right into the kitchen for your convenience, plus there are several pull out shelves in the kitchen. The large laundry room has plenty of cabinets for storage, and a half bath. The canal in the backyard adds more space and privacy between neighbors. You will surely appreciate all this house has to offer! Enjoy this home and the wonderful golf course located inside Sunland Village along with the Clubhouse, tennis courts, and workout facility!
Last Agent to Sell the Property
Your Home Sold Guaranteed Realty License #SA026080000

Home Details
Home Type
- Single Family
Est. Annual Taxes
- $1,759
Year Built
- Built in 1979
Lot Details
- 6,341 Sq Ft Lot
- Block Wall Fence
HOA Fees
- $39 Monthly HOA Fees
Parking
- 2 Car Garage
- Garage Door Opener
Home Design
- Brick Exterior Construction
- Composition Roof
- Block Exterior
Interior Spaces
- 2,032 Sq Ft Home
- 1-Story Property
- Ceiling Fan
- Double Pane Windows
- Eat-In Kitchen
Flooring
- Carpet
- Laminate
Bedrooms and Bathrooms
- 2 Bedrooms
- 2.5 Bathrooms
Outdoor Features
- Covered patio or porch
Schools
- Adult Elementary And Middle School
- Adult High School
Utilities
- Refrigerated Cooling System
- Heating Available
Listing and Financial Details
- Tax Lot 1472
- Assessor Parcel Number 140-37-367
Community Details
Overview
- Association fees include ground maintenance
- Sunland Village Association, Phone Number (480) 832-9003
- Built by Farnsworth
- Sunland Village 5 Lot 1111 1521 Tr A F Subdivision
Amenities
- Clubhouse
- Theater or Screening Room
- Recreation Room
Recreation
- Tennis Courts
- Fitness Center
Map
Home Values in the Area
Average Home Value in this Area
Property History
| Date | Event | Price | Change | Sq Ft Price |
|---|---|---|---|---|
| 04/24/2025 04/24/25 | Sold | $350,000 | -3.4% | $182 / Sq Ft |
| 04/10/2025 04/10/25 | Pending | -- | -- | -- |
| 04/03/2025 04/03/25 | Price Changed | $362,500 | -0.7% | $188 / Sq Ft |
| 03/25/2025 03/25/25 | Price Changed | $365,000 | -1.2% | $190 / Sq Ft |
| 03/15/2025 03/15/25 | For Sale | $369,500 | +79.4% | $192 / Sq Ft |
| 06/15/2018 06/15/18 | Sold | $206,000 | -2.8% | $101 / Sq Ft |
| 05/14/2018 05/14/18 | Pending | -- | -- | -- |
| 05/01/2018 05/01/18 | Price Changed | $212,000 | -1.4% | $104 / Sq Ft |
| 04/16/2018 04/16/18 | Price Changed | $215,000 | -4.4% | $106 / Sq Ft |
| 03/12/2018 03/12/18 | For Sale | $225,000 | -- | $111 / Sq Ft |
Tax History
| Year | Tax Paid | Tax Assessment Tax Assessment Total Assessment is a certain percentage of the fair market value that is determined by local assessors to be the total taxable value of land and additions on the property. | Land | Improvement |
|---|---|---|---|---|
| 2025 | $1,465 | $20,620 | -- | -- |
| 2024 | $1,761 | $19,638 | -- | -- |
| 2023 | $1,761 | $27,960 | $5,590 | $22,370 |
| 2022 | $1,723 | $22,880 | $4,570 | $18,310 |
| 2021 | $1,765 | $19,320 | $3,860 | $15,460 |
| 2020 | $1,740 | $18,830 | $3,760 | $15,070 |
| 2019 | $1,614 | $17,580 | $3,510 | $14,070 |
| 2018 | $1,540 | $16,610 | $3,320 | $13,290 |
| 2017 | $1,759 | $15,670 | $3,130 | $12,540 |
| 2016 | $1,719 | $15,420 | $3,080 | $12,340 |
| 2015 | $1,381 | $13,980 | $2,790 | $11,190 |
Mortgage History
| Date | Status | Loan Amount | Loan Type |
|---|---|---|---|
| Open | $192,000 | New Conventional | |
| Closed | $195,700 | New Conventional |
Deed History
| Date | Type | Sale Price | Title Company |
|---|---|---|---|
| Interfamily Deed Transfer | -- | None Available | |
| Warranty Deed | $206,000 | First American Title Insuran | |
| Interfamily Deed Transfer | -- | -- |
About the Listing Agent

In 1985, Carol was a PTA President, a member of the Boys & Girls Club Board of Directors, and a mother of two. Following the death of her husband, she needed a source of income to provide for her family. Her friend suggested she become a realtor, and she enrolled in real estate school. A month later, she was licensed and ready.
Fast forward 10 years. Carol had become an established realtor and was joined by her daughter, Vikki Royse Middlebrook, and son-in-law, Eric Middlebrook. She hired a
Carol A.'s Other Listings
Source: Arizona Regional Multiple Listing Service (ARMLS)
MLS Number: 5735766
APN: 140-37-367
- 4055 E Catalina Cir
- 4231 E Catalina Ave
- 4237 E Clovis Ave
- 4047 E Catalina Cir
- 4054 E Clovis Cir
- 4026 E Catalina Cir
- 4256 E Dolphin Ave
- 520 S Greenfield Rd Unit 22
- 524 S Norwalk
- 445 S Omaha
- 4158 E Crescent Ave
- 4328 E Capri Ave Unit 187
- 4328 E Capri Ave Unit 171
- 714 S Portland
- 4432 E Carmel Ave
- 4019 E Calypso Ave
- 4502 E Carol Ave Unit 1
- 440 S Parkcrest Unit 36
- 4501 E Carol Ave Unit 68
- 343 S Oakland
