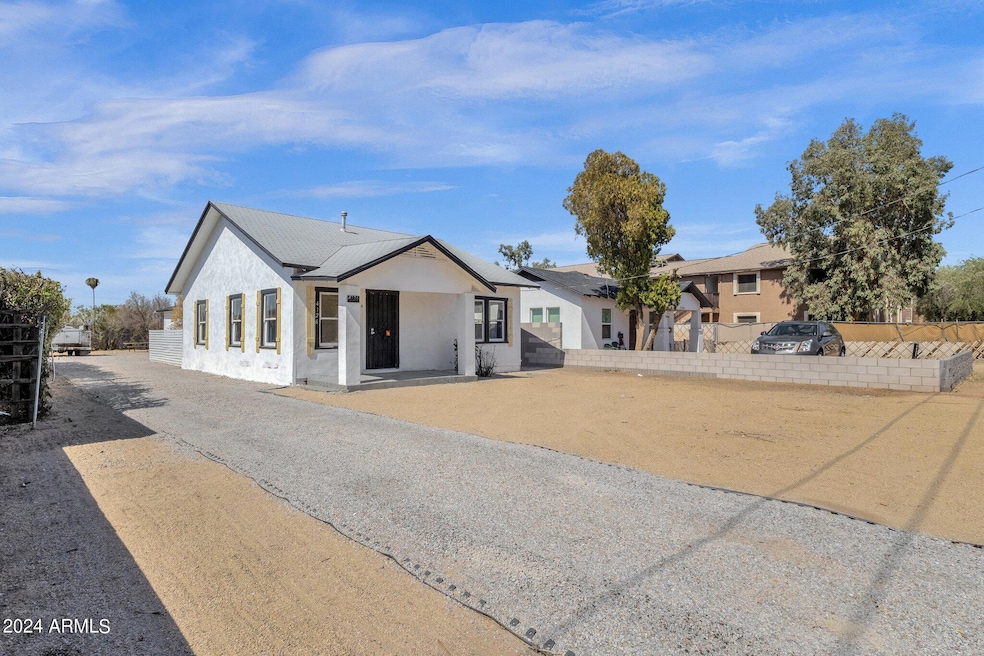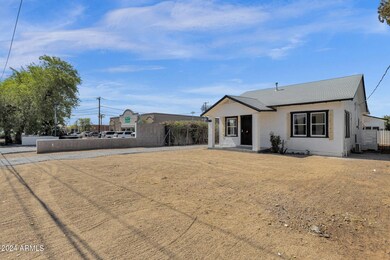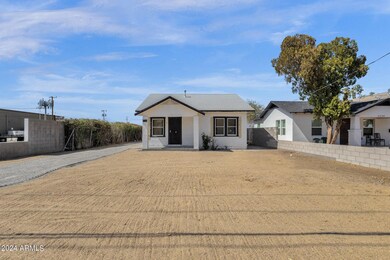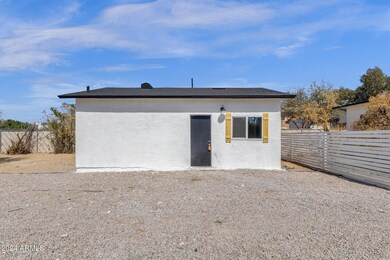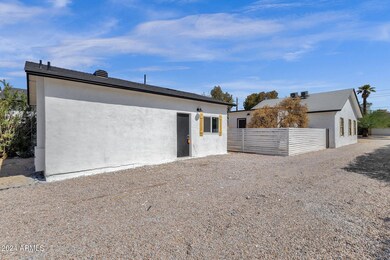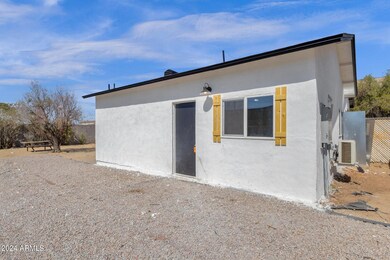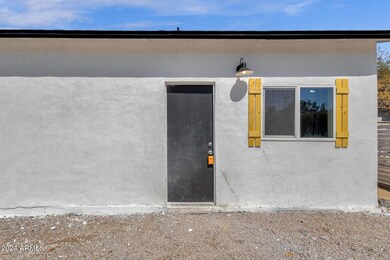
4126 N Longview Ave Phoenix, AZ 85014
Highlights
- Cooling Available
- Ceiling Fan
- Heating Available
- Phoenix Coding Academy Rated A
- Vinyl Flooring
- 4-minute walk to Longview Park
About This Home
As of December 20243 Units, Duplex Built in 1939, Renovated in 2024 & ADU Built in 2024. Property Features a Duplex, Consisting of (1) 1-Bed / 1-Bath Unit & (1) 2-Bed / 1-Bath Unit, & (1) 2-Bed / 1-Bath ADU Casita
Each Unit Features a Fully Upgraded Interior With White Quartz Countertops, Luxury Vinyl-Plank & Wood Flooring, Subway Tile Showers, Stainless Steel Appliance Package, & In-Suite Washer / Dryer in Each Unit. Exterior Upgrades Include New Paint, All New Mini Split AC Units, Ample Driveway Parking , & Private Backyard Area for Casita
Excellent Uptown Phoenix Location Only Minutes to Uptown Plaza, Dutch Bros Coffee, Fate Brewing Co., Restaurant Row, & Phoenix Children's Hospital
Professional Photos coming soon
Property Details
Home Type
- Multi-Family
Est. Annual Taxes
- $1,207
Year Built
- Built in 1939
Home Design
- Wood Frame Construction
- Composition Roof
- Block Exterior
Interior Spaces
- Ceiling Fan
- Vinyl Flooring
Parking
- 4 Open Parking Spaces
- 4 Parking Spaces
- On-Street Parking
Utilities
- Cooling Available
- Heating Available
Listing and Financial Details
- The owner pays for electricity, trash collection, water, sewer
- Tax Lot 7
- Assessor Parcel Number 155-05-063
Community Details
Overview
- 2 Buildings
- 3 Units
- Building Dimensions are 8,750
- Longview Place Blk 1, & Blk 3, Lots 1 7 Subdivision
Building Details
- Operating Expense $1,207
- Gross Income $28,364
- Net Operating Income $40,408
Map
Home Values in the Area
Average Home Value in this Area
Property History
| Date | Event | Price | Change | Sq Ft Price |
|---|---|---|---|---|
| 12/13/2024 12/13/24 | Sold | $575,000 | -5.6% | $674 / Sq Ft |
| 10/21/2024 10/21/24 | Price Changed | $609,000 | -0.8% | $714 / Sq Ft |
| 10/04/2024 10/04/24 | Price Changed | $614,000 | -1.0% | $720 / Sq Ft |
| 09/26/2024 09/26/24 | For Sale | $619,999 | +138.5% | $727 / Sq Ft |
| 10/17/2023 10/17/23 | Sold | $260,000 | +4.0% | $305 / Sq Ft |
| 10/04/2023 10/04/23 | Pending | -- | -- | -- |
| 09/28/2023 09/28/23 | For Sale | $250,000 | -- | $293 / Sq Ft |
Tax History
| Year | Tax Paid | Tax Assessment Tax Assessment Total Assessment is a certain percentage of the fair market value that is determined by local assessors to be the total taxable value of land and additions on the property. | Land | Improvement |
|---|---|---|---|---|
| 2025 | $1,426 | $11,363 | -- | -- |
| 2024 | $1,207 | $10,822 | -- | -- |
| 2023 | $1,207 | $26,170 | $5,230 | $20,940 |
| 2022 | $1,202 | $18,920 | $3,780 | $15,140 |
| 2021 | $1,237 | $16,320 | $3,260 | $13,060 |
| 2020 | $1,204 | $15,800 | $3,160 | $12,640 |
| 2019 | $1,147 | $15,500 | $3,100 | $12,400 |
| 2018 | $1,106 | $11,700 | $2,340 | $9,360 |
| 2017 | $1,006 | $10,120 | $2,020 | $8,100 |
| 2016 | $711 | $9,370 | $1,870 | $7,500 |
| 2015 | $662 | $7,870 | $1,570 | $6,300 |
Mortgage History
| Date | Status | Loan Amount | Loan Type |
|---|---|---|---|
| Open | $431,250 | New Conventional | |
| Previous Owner | $360,400 | Construction |
Deed History
| Date | Type | Sale Price | Title Company |
|---|---|---|---|
| Warranty Deed | $575,000 | 100 Title Agency Llc | |
| Warranty Deed | $260,000 | Clear Title Agency Of Arizona | |
| Interfamily Deed Transfer | -- | -- | |
| Interfamily Deed Transfer | -- | -- |
Similar Homes in the area
Source: Arizona Regional Multiple Listing Service (ARMLS)
MLS Number: 6762748
APN: 155-05-063
- 4150 N Longview Ave
- 4150 N 12th St
- 4224 N 12th St Unit 202
- 4050 N 12th St
- 4050 N 12th St Unit 7
- 4050 N 12th St Unit 6
- 4050 N 12th St Unit 5
- 4050 N 12th St Unit 3
- 4050 N 12th St Unit 2
- 4050 N 12th St Unit 1
- 4050 N 12th St Unit 4
- 4104 N 11th St
- 4142 N 11th St Unit 2
- 1212 E Indianola Ave
- 4113 N 10th Place
- 4323 N 13th Place
- 1111 E Turney Ave Unit 32U
- 4033 N 14th Place
- 1504 E Indianola Ave
- 3806 N 14th Place
