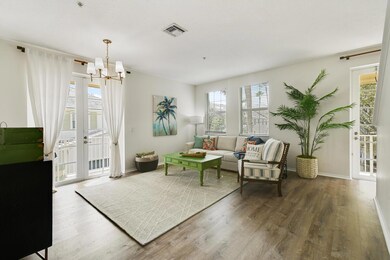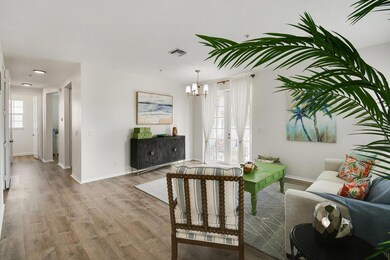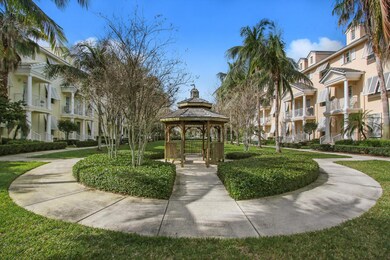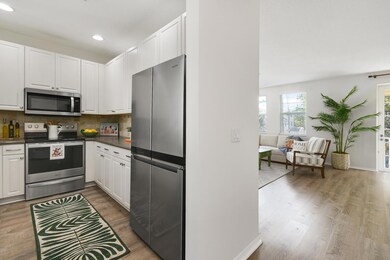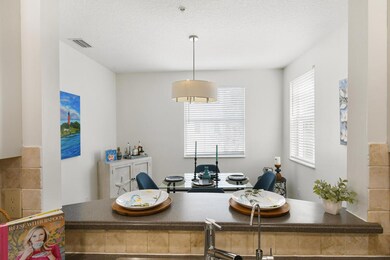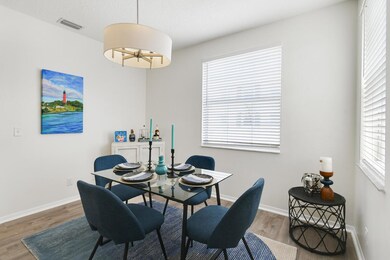
4126 Oyster Pond Way Jupiter, FL 33458
Abacoa NeighborhoodHighlights
- Golf Course Community
- Clubhouse
- High Ceiling
- William T. Dwyer High School Rated A-
- Garden View
- 4-minute walk to Abacoa Community Park
About This Home
As of April 20254126 OYSTER POND WAY IS ONE OF THE FEW PROPERTIES IN ABACOA WHERE YOU CAN RENT IMMEDIATELY - 3X/YEAR. Come see this beautiful 3-story corner townhouse in the very popular Antigua neighborhood. Enjoy 3 bedrooms, 3.5 baths with flex room on the first floor that can be used as as an ensuite bedroom, a secondary family room, home office or play room Total of 2193 SF of living space with a 2 car garage. New LVT flooring, volume ceilings + many updates. The PRIME LOCATION is unbeatable directly on the COURTYARD GREEN and the Island-inspired architecture with 2 balconies exudes BEACH TOWN LIVING. Walk to Downtown Abacoa, Roger Dean Stadium + a host of recreational amenities. Minues to the Juno/Jupiter beach, shopping + restaurants.
Townhouse Details
Home Type
- Townhome
Est. Annual Taxes
- $8,123
Year Built
- Built in 2005
Lot Details
- 2,060 Sq Ft Lot
HOA Fees
- $310 Monthly HOA Fees
Parking
- 2 Car Attached Garage
- Garage Door Opener
- On-Street Parking
Home Design
- Concrete Roof
Interior Spaces
- 2,193 Sq Ft Home
- 3-Story Property
- Furnished or left unfurnished upon request
- High Ceiling
- Skylights
- Blinds
- Entrance Foyer
- Great Room
- Formal Dining Room
- Den
- Garden Views
- Home Security System
Kitchen
- Electric Range
- Microwave
- Ice Maker
- Dishwasher
- Disposal
Flooring
- Ceramic Tile
- Vinyl
Bedrooms and Bathrooms
- 3 Bedrooms
- Split Bedroom Floorplan
- Closet Cabinetry
- Walk-In Closet
- In-Law or Guest Suite
- Separate Shower in Primary Bathroom
Laundry
- Laundry Room
- Washer and Dryer
Outdoor Features
- Balcony
- Open Patio
- Porch
Schools
- Lighthouse Elementary School
- Independence Middle School
- William T. Dwyer High School
Utilities
- Cooling Available
- Central Heating
- Electric Water Heater
- Cable TV Available
Listing and Financial Details
- Assessor Parcel Number 30424123070000066
Community Details
Overview
- Association fees include management, common areas, insurance, ground maintenance, pest control, pool(s), recreation facilities, reserve fund
- Abacoa Town Center 3 Subdivision
Amenities
- Clubhouse
Recreation
- Golf Course Community
- Community Basketball Court
- Pickleball Courts
- Community Pool
- Park
- Trails
Security
- Security Guard
- Resident Manager or Management On Site
- Fire and Smoke Detector
- Fire Sprinkler System
Map
Home Values in the Area
Average Home Value in this Area
Property History
| Date | Event | Price | Change | Sq Ft Price |
|---|---|---|---|---|
| 04/10/2025 04/10/25 | Sold | $620,000 | -2.6% | $283 / Sq Ft |
| 03/23/2025 03/23/25 | Pending | -- | -- | -- |
| 02/18/2025 02/18/25 | Price Changed | $636,500 | -0.4% | $290 / Sq Ft |
| 12/27/2024 12/27/24 | Price Changed | $639,000 | -3.2% | $291 / Sq Ft |
| 11/13/2024 11/13/24 | For Sale | $660,000 | 0.0% | $301 / Sq Ft |
| 05/22/2023 05/22/23 | Rented | $3,750 | 0.0% | -- |
| 04/21/2023 04/21/23 | Under Contract | -- | -- | -- |
| 04/01/2023 04/01/23 | Price Changed | $3,750 | -3.8% | $2 / Sq Ft |
| 03/21/2023 03/21/23 | Price Changed | $3,900 | -4.9% | $2 / Sq Ft |
| 03/18/2023 03/18/23 | Price Changed | $4,100 | -2.4% | $2 / Sq Ft |
| 01/19/2023 01/19/23 | Price Changed | $4,200 | -7.7% | $2 / Sq Ft |
| 01/05/2023 01/05/23 | For Rent | $4,550 | +65.5% | -- |
| 08/01/2020 08/01/20 | Rented | $2,750 | -3.5% | -- |
| 07/02/2020 07/02/20 | Under Contract | -- | -- | -- |
| 06/25/2020 06/25/20 | For Rent | $2,850 | +9.6% | -- |
| 02/19/2019 02/19/19 | Rented | -- | -- | -- |
| 02/18/2019 02/18/19 | Rented | $2,600 | -20.0% | -- |
| 01/20/2019 01/20/19 | Under Contract | -- | -- | -- |
| 01/15/2019 01/15/19 | For Rent | $3,250 | 0.0% | -- |
| 09/17/2018 09/17/18 | Sold | $332,000 | -1.5% | $153 / Sq Ft |
| 08/18/2018 08/18/18 | Pending | -- | -- | -- |
| 07/27/2018 07/27/18 | For Sale | $336,900 | +15.4% | $156 / Sq Ft |
| 12/18/2015 12/18/15 | Sold | $292,000 | -2.3% | $135 / Sq Ft |
| 11/18/2015 11/18/15 | Pending | -- | -- | -- |
| 10/19/2015 10/19/15 | For Sale | $299,000 | -- | $138 / Sq Ft |
Tax History
| Year | Tax Paid | Tax Assessment Tax Assessment Total Assessment is a certain percentage of the fair market value that is determined by local assessors to be the total taxable value of land and additions on the property. | Land | Improvement |
|---|---|---|---|---|
| 2024 | $8,526 | $411,279 | -- | -- |
| 2023 | $8,123 | $373,890 | $0 | $0 |
| 2022 | $7,299 | $339,900 | $0 | $0 |
| 2021 | $6,548 | $309,000 | $0 | $309,000 |
| 2020 | $6,138 | $284,000 | $0 | $284,000 |
| 2019 | $5,928 | $269,000 | $0 | $269,000 |
| 2018 | $4,220 | $226,271 | $0 | $0 |
| 2017 | $4,213 | $221,617 | $0 | $0 |
| 2016 | $4,198 | $217,059 | $0 | $0 |
| 2015 | $3,492 | $175,847 | $0 | $0 |
| 2014 | $3,585 | $174,451 | $0 | $0 |
Mortgage History
| Date | Status | Loan Amount | Loan Type |
|---|---|---|---|
| Open | $222,000 | New Conventional | |
| Previous Owner | $151,098 | FHA | |
| Previous Owner | $146,000 | New Conventional | |
| Previous Owner | $182,259 | FHA | |
| Previous Owner | $317,008 | Fannie Mae Freddie Mac |
Deed History
| Date | Type | Sale Price | Title Company |
|---|---|---|---|
| Warranty Deed | $332,000 | Homepartners Title Services | |
| Warranty Deed | $292,000 | Clarion Title Company Inc | |
| Warranty Deed | $187,000 | Attorney | |
| Warranty Deed | $396,260 | Independence Title |
Similar Homes in Jupiter, FL
Source: BeachesMLS
MLS Number: R11032369
APN: 30-42-41-23-07-000-0066
- 4300 Blowing Point Place
- 4159 Main St
- 4163 Main St
- 4329 Savannah Bay Place
- 4237 E Main St
- 114 Radcliffe Ct
- 1463 Cades Bay Ave
- 234 Murray Ct
- 1665 Jeaga Dr
- 140 Barbados Dr
- 1609 Jeaga Dr
- 3419 Greenway Dr
- 171 Florence Dr
- 263 San Remo Dr
- 1463 N Jeaga Dr
- 226 Grenada Dr
- 230 Grenada Dr
- 170 Barbados Dr
- 179 Barbados Dr
- 140 Florence Dr

