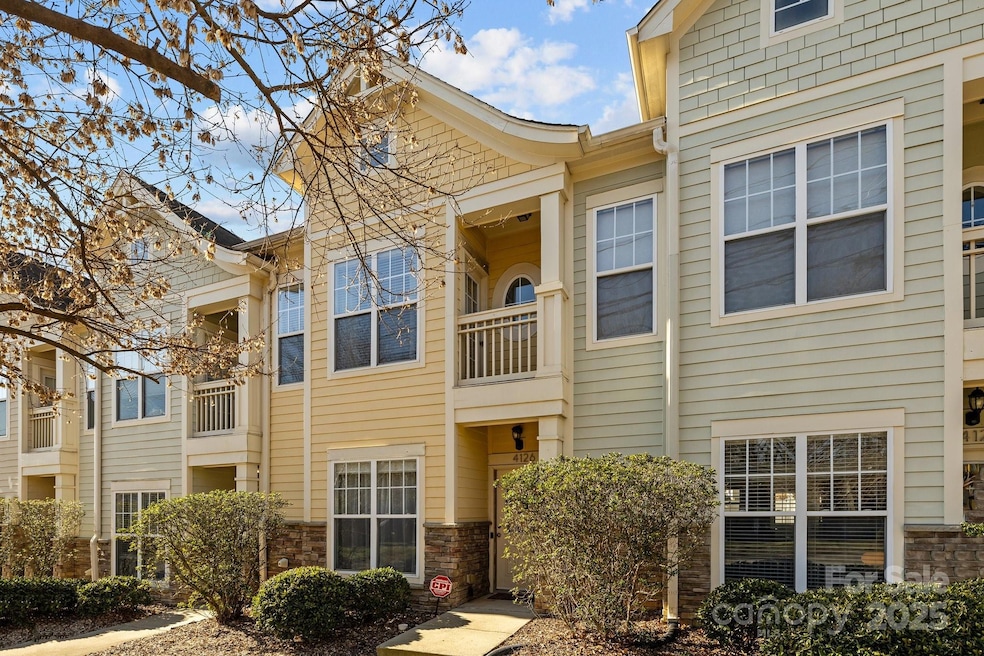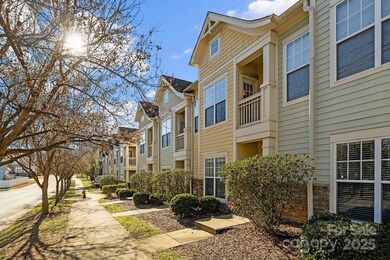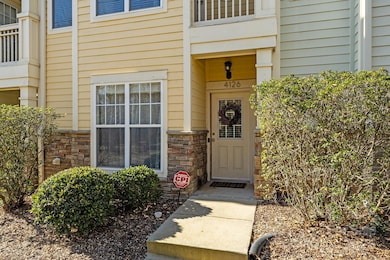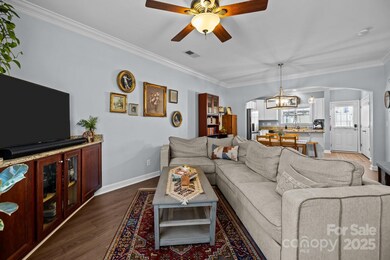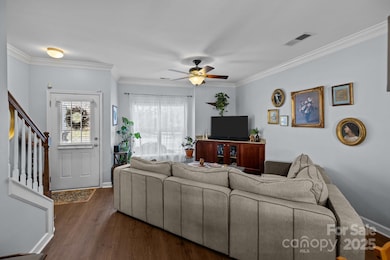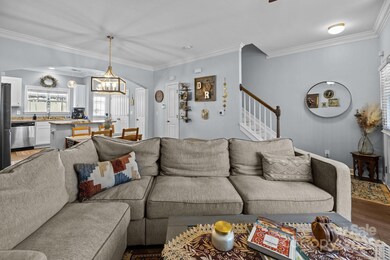
4126 Walker Rd Charlotte, NC 28211
Cotswold NeighborhoodHighlights
- Open Floorplan
- Transitional Architecture
- Covered patio or porch
- Myers Park High Rated A
- Lawn
- Balcony
About This Home
As of March 2025Back to market-your second chance to own this adorable property, after buyer had change in plans!
Located in the heart of Cotswold, this 2 bedroom, 2 and a half bath condo offers tranquility and accessibility! Moments from SouthPark, Uptown, Plaza Midwood and Oakhurst with Independence Blvd just 5 minutes away. Enjoy the units many upgrades including new laminate flooring on the main level, new carpet throughout the second floor, 2019 HVAC, modern light fixtures, freshly painted cabinets and upgraded appliances. The open floor plan allows for seamless living, dining and entertaining. Sip coffee on the covered balcony off the primary bedroom or finish the day on the back patio under the stars. What's not to love?
Showings will begin again Friday, January 31st.
Last Agent to Sell the Property
Nestlewood Realty, LLC Brokerage Email: anne-marie@nestlewoodrealty.com License #319066
Property Details
Home Type
- Condominium
Est. Annual Taxes
- $2,470
Year Built
- Built in 2007
Lot Details
- Fenced
- Lawn
HOA Fees
- $277 Monthly HOA Fees
Parking
- Parking Lot
Home Design
- Transitional Architecture
- Slab Foundation
- Hardboard
Interior Spaces
- 2-Story Property
- Open Floorplan
- Wired For Data
- Insulated Windows
- Pull Down Stairs to Attic
- Laundry Room
Kitchen
- Electric Range
- Microwave
- Dishwasher
- Kitchen Island
- Disposal
Flooring
- Laminate
- Tile
Bedrooms and Bathrooms
- 2 Bedrooms
- Walk-In Closet
Outdoor Features
- Balcony
- Covered patio or porch
Utilities
- Central Air
- Vented Exhaust Fan
- Heat Pump System
- Electric Water Heater
- Cable TV Available
Community Details
- Sentry Management Association, Phone Number (704) 892-1660
- Avondale Square Subdivision
- Mandatory home owners association
Listing and Financial Details
- Assessor Parcel Number 157-104-18
Map
Home Values in the Area
Average Home Value in this Area
Property History
| Date | Event | Price | Change | Sq Ft Price |
|---|---|---|---|---|
| 03/14/2025 03/14/25 | Sold | $364,900 | 0.0% | $340 / Sq Ft |
| 02/13/2025 02/13/25 | Pending | -- | -- | -- |
| 01/28/2025 01/28/25 | For Sale | $364,900 | 0.0% | $340 / Sq Ft |
| 01/18/2025 01/18/25 | Pending | -- | -- | -- |
| 01/17/2025 01/17/25 | For Sale | $364,900 | -- | $340 / Sq Ft |
Tax History
| Year | Tax Paid | Tax Assessment Tax Assessment Total Assessment is a certain percentage of the fair market value that is determined by local assessors to be the total taxable value of land and additions on the property. | Land | Improvement |
|---|---|---|---|---|
| 2023 | $2,470 | $305,897 | $0 | $305,897 |
| 2022 | $2,086 | $203,200 | $0 | $203,200 |
| 2021 | $2,075 | $203,200 | $0 | $203,200 |
| 2020 | $2,068 | $203,200 | $0 | $203,200 |
| 2019 | $2,052 | $203,200 | $0 | $203,200 |
| 2018 | $2,072 | $152,300 | $50,000 | $102,300 |
| 2017 | $2,034 | $152,300 | $50,000 | $102,300 |
| 2016 | $2,025 | $152,300 | $50,000 | $102,300 |
| 2015 | $2,013 | $152,300 | $50,000 | $102,300 |
| 2014 | $1,995 | $152,300 | $50,000 | $102,300 |
Mortgage History
| Date | Status | Loan Amount | Loan Type |
|---|---|---|---|
| Open | $346,500 | New Conventional | |
| Previous Owner | $204,800 | New Conventional | |
| Previous Owner | $208,550 | New Conventional | |
| Previous Owner | $167,600 | New Conventional | |
| Previous Owner | $165,540 | Adjustable Rate Mortgage/ARM |
Deed History
| Date | Type | Sale Price | Title Company |
|---|---|---|---|
| Warranty Deed | $364,900 | None Listed On Document | |
| Warranty Deed | $215,000 | None Available | |
| Special Warranty Deed | $209,500 | None Available |
Similar Homes in Charlotte, NC
Source: Canopy MLS (Canopy Realtor® Association)
MLS Number: 4213038
APN: 157-104-18
- 4105 Walker Rd
- 831 McAlway Rd
- 4207 Walker Rd
- 904 McAlway Rd Unit B
- 732 Ellsworth Rd
- 910 McAlway Rd Unit C
- 910 McAlway Rd Unit A
- 1001 Churchill Downs Ct Unit A
- 1052 Churchill Downs Ct
- 1052 Churchill Downs Ct Unit I
- 912 McAlway Rd Unit D
- 716 Ellsworth Rd
- 916 McAlway Rd Unit D
- 721 Bertonley Ave
- 643 McAlway Rd
- 935 McAlway Rd Unit 306
- 1043 Nancy Dr
- 4142 Pineview Rd
- 4346 Walker Rd
- 3814 Topsfield Rd
