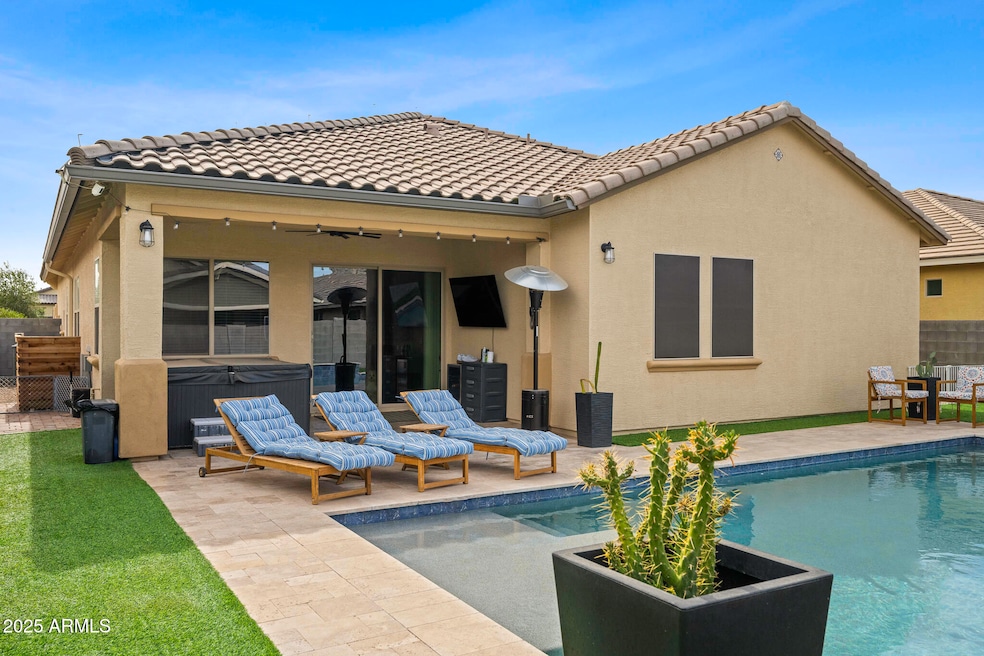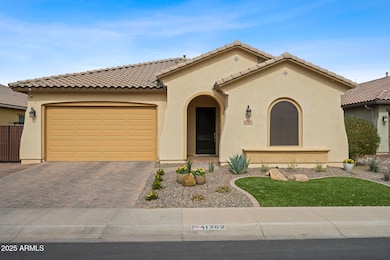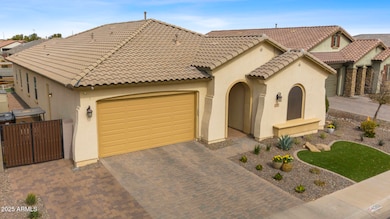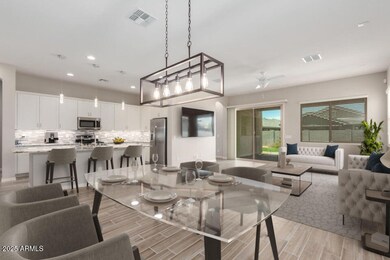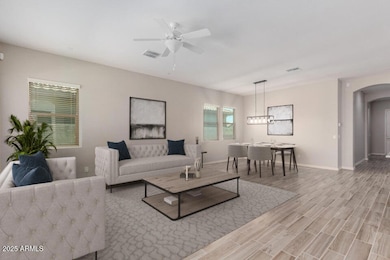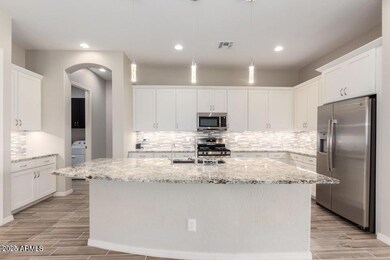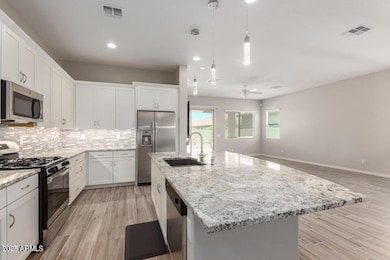
41262 W Almira Dr Maricopa, AZ 85138
Glennwilde Groves NeighborhoodEstimated payment $3,215/month
Highlights
- Private Pool
- Tennis Courts
- Tandem Parking
- Granite Countertops
- Double Pane Windows
- Dual Vanity Sinks in Primary Bathroom
About This Home
Welcome to this beautiful 4 bed, 3 bath with new stunning backyard oasis. This Fulton built home has fantastic curb appeal with 3-car tandem garage, an extended paver driveway and artificial turf. Step inside to an open-concept floor plan with wood-look tile floors, elegant lighting fixtures, ceiling fans, blinds and an abundance of natural light. The gourmet kitchen has sleek stainless steel appliances, granite countertops, mosaic backsplash, walk-in pantry, white shaker cabinets w undermount lightning and an oversized island with breakfast bar seating. The spacious primary bedroom has an ensuite with dual sinks, separate tub and shower and walk-in closet. Recent upgrades include a resort-style swimming pool built in 2023 with water feature, expansive travertine decking that extends from the covered patio all the way around the pool, and lush turf surrounding the pool area for a low-maintenance, high-end backyard feel. With the custom pergola, this backyard is designed for relaxation and entertaining, perfect for Arizona's year-round outdoor lifestyle. Don't miss this opportunity to own a highly upgraded home in one of Maricopa's most desirable neighborhoods. Glennwilde features two heated swimming pools, numerous covered playgrounds, walking paths, wide open green areas & walking distance to several schools. It is adjacent to Pacana Park which has sport courts, a dog park, playgrounds & stocked fishing lake.
Home Details
Home Type
- Single Family
Est. Annual Taxes
- $2,664
Year Built
- Built in 2018
Lot Details
- 6,656 Sq Ft Lot
- Block Wall Fence
- Artificial Turf
HOA Fees
- $91 Monthly HOA Fees
Parking
- 2 Open Parking Spaces
- 3 Car Garage
- Tandem Parking
Home Design
- Wood Frame Construction
- Tile Roof
- Stucco
Interior Spaces
- 2,269 Sq Ft Home
- 1-Story Property
- Ceiling height of 9 feet or more
- Ceiling Fan
- Double Pane Windows
Kitchen
- Breakfast Bar
- Built-In Microwave
- Kitchen Island
- Granite Countertops
Flooring
- Carpet
- Tile
Bedrooms and Bathrooms
- 4 Bedrooms
- Primary Bathroom is a Full Bathroom
- 3 Bathrooms
- Dual Vanity Sinks in Primary Bathroom
- Bathtub With Separate Shower Stall
Accessible Home Design
- No Interior Steps
Pool
- Pool Updated in 2023
- Private Pool
Schools
- Saddleback Elementary School
- Desert Wind Middle School
- Maricopa High School
Utilities
- Cooling Available
- Heating System Uses Natural Gas
- Water Softener
- High Speed Internet
- Cable TV Available
Listing and Financial Details
- Tax Lot 48
- Assessor Parcel Number 512-42-177
Community Details
Overview
- Association fees include ground maintenance
- Aam Association, Phone Number (602) 957-9191
- Built by Fulton
- Raintree Parcel 14 At Glennwilde Subdivision
Recreation
- Tennis Courts
- Community Playground
- Heated Community Pool
- Bike Trail
Map
Home Values in the Area
Average Home Value in this Area
Tax History
| Year | Tax Paid | Tax Assessment Tax Assessment Total Assessment is a certain percentage of the fair market value that is determined by local assessors to be the total taxable value of land and additions on the property. | Land | Improvement |
|---|---|---|---|---|
| 2025 | $2,664 | $32,728 | -- | -- |
| 2024 | $2,594 | $40,135 | -- | -- |
| 2023 | $2,594 | $31,468 | $0 | $0 |
| 2022 | $2,520 | $23,763 | $2,614 | $21,149 |
| 2021 | $2,406 | $21,579 | $0 | $0 |
| 2020 | $2,296 | $19,960 | $0 | $0 |
| 2019 | $385 | $2,000 | $0 | $0 |
| 2018 | $386 | $2,000 | $0 | $0 |
| 2017 | $377 | $2,000 | $0 | $0 |
| 2016 | $345 | $2,000 | $2,000 | $0 |
| 2014 | $353 | $1,600 | $1,600 | $0 |
Property History
| Date | Event | Price | Change | Sq Ft Price |
|---|---|---|---|---|
| 04/14/2025 04/14/25 | Price Changed | $520,000 | -1.0% | $229 / Sq Ft |
| 03/12/2025 03/12/25 | Price Changed | $525,000 | -0.9% | $231 / Sq Ft |
| 02/12/2025 02/12/25 | For Sale | $530,000 | +14.0% | $234 / Sq Ft |
| 10/13/2022 10/13/22 | Sold | $465,000 | 0.0% | $205 / Sq Ft |
| 09/06/2022 09/06/22 | Pending | -- | -- | -- |
| 09/03/2022 09/03/22 | Price Changed | $465,000 | -2.1% | $205 / Sq Ft |
| 08/22/2022 08/22/22 | For Sale | $475,000 | 0.0% | $209 / Sq Ft |
| 08/04/2022 08/04/22 | Pending | -- | -- | -- |
| 07/24/2022 07/24/22 | Price Changed | $475,000 | -3.1% | $209 / Sq Ft |
| 07/14/2022 07/14/22 | For Sale | $490,000 | +27.3% | $216 / Sq Ft |
| 03/26/2021 03/26/21 | Sold | $385,000 | 0.0% | $171 / Sq Ft |
| 01/30/2021 01/30/21 | For Sale | $385,000 | -- | $171 / Sq Ft |
Deed History
| Date | Type | Sale Price | Title Company |
|---|---|---|---|
| Warranty Deed | $465,000 | Pioneer Title | |
| Warranty Deed | $385,000 | Empire West Title Agency Llc | |
| Special Warranty Deed | $292,000 | Security Title Agency Inc | |
| Special Warranty Deed | $87,183 | Security Title Agency Inc |
Mortgage History
| Date | Status | Loan Amount | Loan Type |
|---|---|---|---|
| Open | $460,350 | New Conventional | |
| Previous Owner | $346,500 | New Conventional |
Similar Homes in Maricopa, AZ
Source: Arizona Regional Multiple Listing Service (ARMLS)
MLS Number: 6818592
APN: 512-42-177
- 41260 W Palmyra Ln
- 18837 N Cook Dr
- 41285 W Sussex Dr
- 18716 N Jameson Dr
- 41301 W Sussex Dr
- 41337 W Sussex Dr
- 41581 W Somerset Dr
- 41444 W Capistrano Dr
- 41655 W Somerset Dr
- 41547 W Cheyenne Ct
- 0 SW Seven Ranch and Gunsmoke Rd Unit 6680855
- 41767 W Somerset Dr
- 18658 N Tanners Way
- 40925 W Patricia Ln
- 41011 W Honeycutt Rd
- 40995 W Portis Dr
- 18465 N Falcon Ln
- 41925 W Arvada Ln
- 41405 W Cielo Ln
- 18239 N Cook Dr
