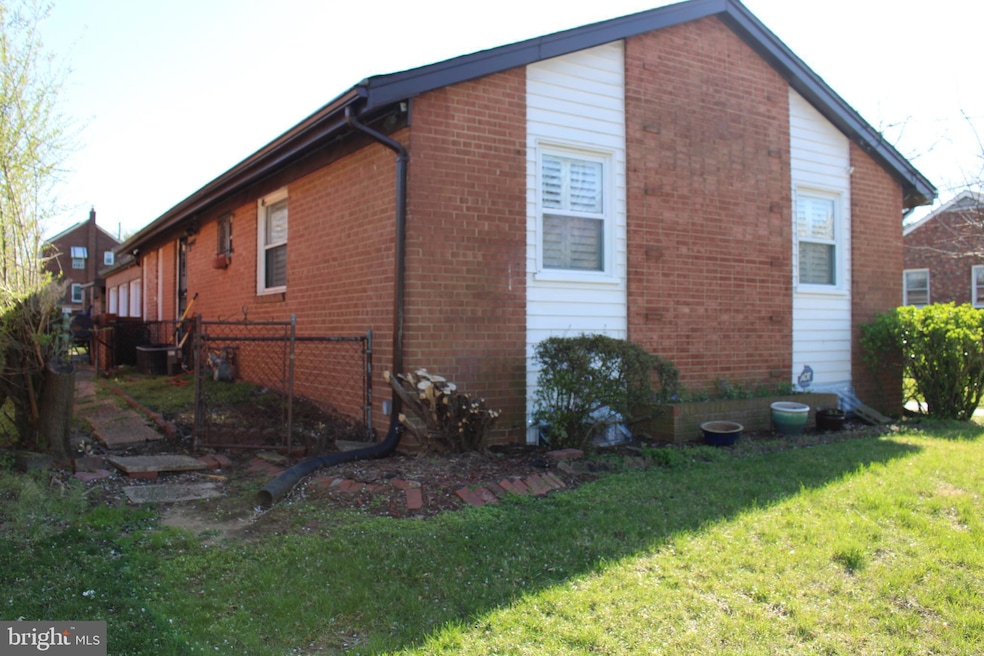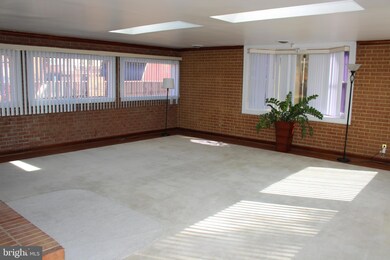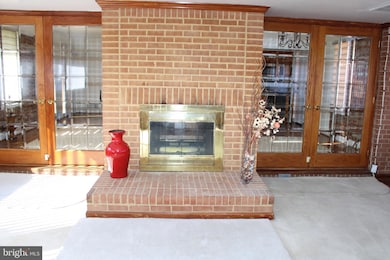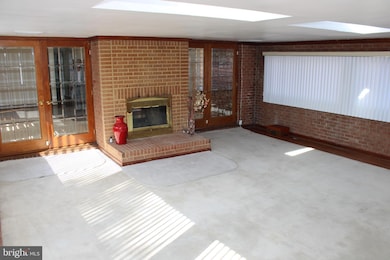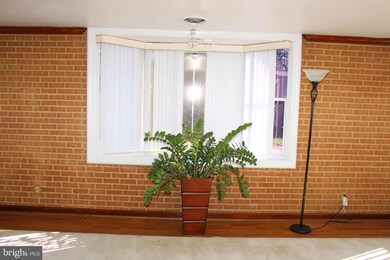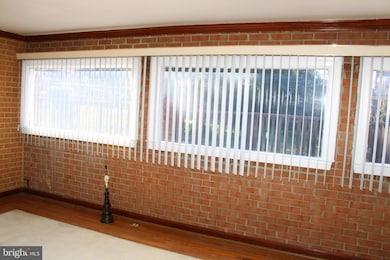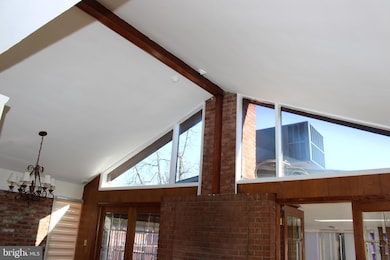
4127 Anacostia Ave NE Washington, DC 20019
Eastland Gardens NeighborhoodEstimated payment $3,040/month
Highlights
- 24-Hour Security
- Open Floorplan
- Rambler Architecture
- Thomas Elementary School Rated 9+
- Property is near a park
- Wood Flooring
About This Home
GORGEOUS hard to find Rambler/Rancher with a fully finished large basement in the Lily Ponds Subdivision. The pics will feature some of the upgrades and surprises this home provides. The Sunroom is just that "Sunny", with 2 elongated Skylights, double sided gas Fireplace (includes remote) with a pass thru to the combo Dining room/Kitchen. The primary Bedroom has 2 nice size closets, 1 being custom design. There is a 2nd Bedroom with a full hallway Bathroom. The entire 1st floor is enclosed brick with lots of storage space. The basement has 2 extended rooms, which have been used in the past as a Bedroom and Rec Room. The bonus is a secured parking Garage for 2 cars in the rear. Talk about location, location, Location - just minutes to downtown DC and the Maryland line. Metro and Subway are within 10 minutes from the house and right across the street is Kenilworth Park/Aquatic Gardens. This park provides indoor and outdoor activities of many kind, i.e., walking trails, biking, water, boating, gardens, soccer, basketball, baseball, football, boxing, etc.
Home Details
Home Type
- Single Family
Est. Annual Taxes
- $2,993
Year Built
- Built in 1963
Lot Details
- 5,522 Sq Ft Lot
- Property is Fully Fenced
- Level Lot
- Back and Front Yard
- Property is in excellent condition
- Property is zoned R 1B
Parking
- 2 Car Detached Garage
- Lighted Parking
- Rear-Facing Garage
- Garage Door Opener
- On-Street Parking
- Parking Space Conveys
- Secure Parking
- Fenced Parking
Home Design
- Rambler Architecture
- Brick Exterior Construction
- Brick Foundation
- Plaster Walls
- Shingle Roof
Interior Spaces
- Property has 1 Level
- Open Floorplan
- Ceiling Fan
- Skylights
- Double Sided Fireplace
- Self Contained Fireplace Unit Or Insert
- Fireplace With Glass Doors
- Gas Fireplace
- Insulated Windows
- Window Treatments
- Bay Window
- Double Door Entry
- Family Room Off Kitchen
- Combination Kitchen and Dining Room
- Sun or Florida Room
Kitchen
- Electric Oven or Range
- Self-Cleaning Oven
- Stove
- Built-In Microwave
- Stainless Steel Appliances
- Kitchen Island
- Disposal
Flooring
- Wood
- Partially Carpeted
- Ceramic Tile
Bedrooms and Bathrooms
Laundry
- Electric Dryer
- Front Loading Washer
Finished Basement
- Heated Basement
- Walk-Up Access
- Connecting Stairway
- Rear Basement Entry
- Sump Pump
- Shelving
- Laundry in Basement
- Basement with some natural light
Home Security
- Alarm System
- Storm Doors
- Carbon Monoxide Detectors
- Fire and Smoke Detector
- Flood Lights
Schools
- Thomas Elementary School
- Kelly Miller Middle School
Utilities
- Central Air
- Cooling System Utilizes Natural Gas
- Air Source Heat Pump
- Vented Exhaust Fan
- 200+ Amp Service
- Natural Gas Water Heater
- Municipal Trash
Additional Features
- Shed
- Property is near a park
Listing and Financial Details
- Tax Lot 810
- Assessor Parcel Number 5071//0810
Community Details
Overview
- No Home Owners Association
- Lily Ponds Subdivision
Security
- 24-Hour Security
Map
Home Values in the Area
Average Home Value in this Area
Tax History
| Year | Tax Paid | Tax Assessment Tax Assessment Total Assessment is a certain percentage of the fair market value that is determined by local assessors to be the total taxable value of land and additions on the property. | Land | Improvement |
|---|---|---|---|---|
| 2024 | $3,189 | $375,160 | $158,810 | $216,350 |
| 2023 | $3,126 | $367,730 | $156,330 | $211,400 |
| 2022 | $2,993 | $352,150 | $153,010 | $199,140 |
| 2021 | $2,802 | $329,590 | $149,150 | $180,440 |
| 2020 | $2,715 | $319,410 | $144,460 | $174,950 |
| 2019 | $2,612 | $307,240 | $141,030 | $166,210 |
| 2018 | $2,455 | $288,820 | $0 | $0 |
| 2017 | $2,422 | $284,970 | $0 | $0 |
| 2016 | $2,194 | $258,110 | $0 | $0 |
| 2015 | $2,017 | $237,350 | $0 | $0 |
| 2014 | $1,792 | $210,880 | $0 | $0 |
Property History
| Date | Event | Price | Change | Sq Ft Price |
|---|---|---|---|---|
| 04/04/2024 04/04/24 | For Sale | $500,000 | -- | $264 / Sq Ft |
Deed History
| Date | Type | Sale Price | Title Company |
|---|---|---|---|
| Warranty Deed | $249,000 | -- |
Mortgage History
| Date | Status | Loan Amount | Loan Type |
|---|---|---|---|
| Open | $50,000 | Stand Alone Second | |
| Open | $235,000 | New Conventional | |
| Closed | $242,687 | FHA |
Similar Homes in Washington, DC
Source: Bright MLS
MLS Number: DCDC2134812
APN: 5071-0810
- 4127 Anacostia Ave NE
- 1145 42nd St NE
- 1216 42nd Place NE
- 1000 Kenilworth Ave NE
- 4269 Meade St NE
- 0 Kenilworth Ave NE
- 4502 Nash St NE
- 4312 Polk St NE
- 4404 Rear Lee NE
- 4404 1 2 Lee St NE
- 4410 Douglas St NE
- 1122 46th St NE
- 721 Anacostia Ave NE
- 4607 Meade St NE
- 713 Anacostia Ave NE
- 4013 Gault Place NE
- 1019 47th St NE
- 3602 Grant Place NE
- 4007 Gault Place NE
- 4122 Grant St NE
