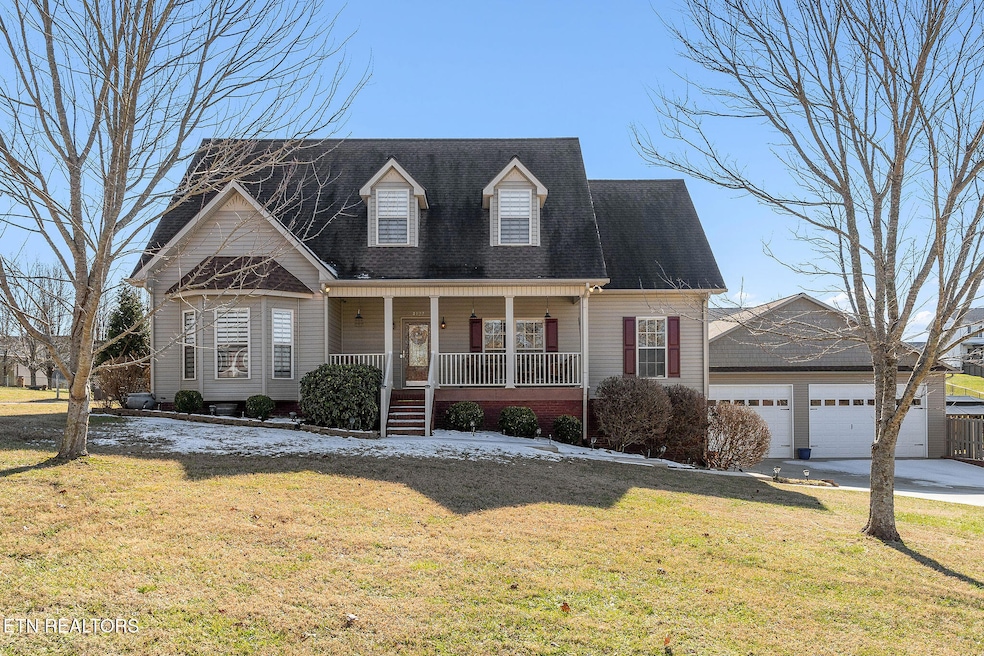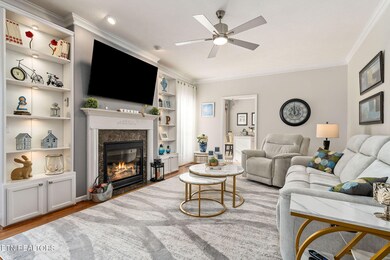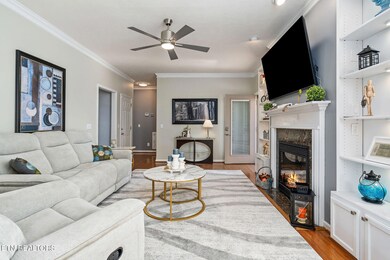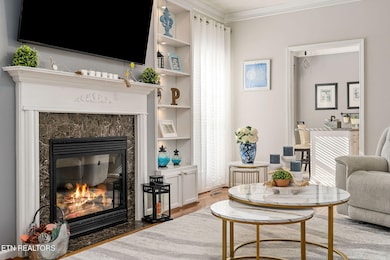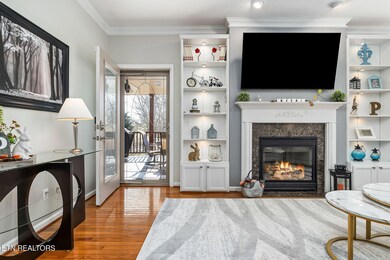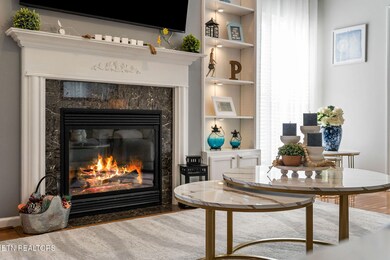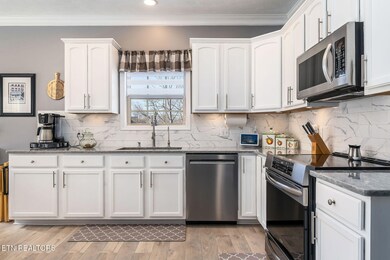
4127 Charlton Square Cookeville, TN 38501
Estimated payment $3,415/month
Highlights
- Above Ground Pool
- Deck
- Traditional Architecture
- Countryside Views
- Private Lot
- Wood Flooring
About This Home
This immaculate, spacious 4BR/3.5BA home features an attached two-car garage and a detached massive sized four-car garage that is 40 X 30! Prefect for the car enthusiast, boat storage, or those wanting workshop space. The home boasts a beautiful kitchen with an eat in area, breakfast island, stunning quartz countertops, and a tiled backsplash, a formal dining room, living room with fireplace plus custom built-ins, and an oversized primary suite on the main level. Upstairs you will discover three more bedrooms, a full guest bath & an abundance of closet space. A versatile basement flex / bonus room with a full bathroom offers adaptable space for a family room, guest suite, home office, or exercise area. Storage space galore throughout this pretty home. Low-maintenance Trex decking enhances both the front and back porches, complementing the refreshing pool for summer enjoyment. A fenced backyard & a storage building complete this exceptional property that has a 1.20-acre sized lot. New roof in 2019. Custom shades throughout the home. Two HVAC units. Detached garage has concrete flooring and is only a few years old. Make your appointment today to view this gorgeous home!
Home Details
Home Type
- Single Family
Est. Annual Taxes
- $1,868
Year Built
- Built in 2006
Lot Details
- 1.2 Acre Lot
- Fenced Yard
- Chain Link Fence
- Private Lot
- Level Lot
Parking
- 6 Car Garage
- Basement Garage
- Side or Rear Entrance to Parking
- Garage Door Opener
Home Design
- Traditional Architecture
- Brick Exterior Construction
- Frame Construction
- Vinyl Siding
- Rough-In Plumbing
Interior Spaces
- 2,700 Sq Ft Home
- Ceiling Fan
- Self Contained Fireplace Unit Or Insert
- Gas Log Fireplace
- Vinyl Clad Windows
- Family Room
- Breakfast Room
- Formal Dining Room
- Bonus Room
- Workshop
- Storage Room
- Countryside Views
Kitchen
- Eat-In Kitchen
- Self-Cleaning Oven
- Range
- Microwave
- Dishwasher
- Kitchen Island
Flooring
- Wood
- Carpet
- Laminate
- Tile
Bedrooms and Bathrooms
- 4 Bedrooms
- Primary Bedroom on Main
- Walk-In Closet
- Walk-in Shower
Laundry
- Laundry Room
- Washer and Dryer Hookup
Partially Finished Basement
- Walk-Out Basement
- Recreation or Family Area in Basement
- Stubbed For A Bathroom
Home Security
- Home Security System
- Storm Doors
- Fire and Smoke Detector
Outdoor Features
- Above Ground Pool
- Deck
- Covered patio or porch
- Separate Outdoor Workshop
- Outdoor Storage
- Storage Shed
Schools
- Baxter Elementary School
- Cornerstone Middle School
- Upperman High School
Utilities
- Zoned Heating and Cooling System
- Heating System Uses Natural Gas
- Septic Tank
- Internet Available
- Cable TV Available
Community Details
- No Home Owners Association
- Eller Plantation Subdivision
Listing and Financial Details
- Assessor Parcel Number 065.00
Map
Home Values in the Area
Average Home Value in this Area
Tax History
| Year | Tax Paid | Tax Assessment Tax Assessment Total Assessment is a certain percentage of the fair market value that is determined by local assessors to be the total taxable value of land and additions on the property. | Land | Improvement |
|---|---|---|---|---|
| 2024 | $1,868 | $70,225 | $6,300 | $63,925 |
| 2023 | $1,868 | $70,225 | $6,300 | $63,925 |
| 2022 | $1,736 | $70,225 | $6,300 | $63,925 |
| 2021 | $1,736 | $70,225 | $6,300 | $63,925 |
| 2020 | $1,661 | $70,225 | $6,300 | $63,925 |
| 2019 | $1,661 | $56,775 | $6,300 | $50,475 |
| 2018 | $1,550 | $56,775 | $6,300 | $50,475 |
| 2017 | $1,340 | $49,075 | $6,300 | $42,775 |
| 2016 | $1,340 | $49,075 | $6,300 | $42,775 |
| 2015 | $1,377 | $49,075 | $6,300 | $42,775 |
| 2014 | $1,260 | $44,930 | $0 | $0 |
Property History
| Date | Event | Price | Change | Sq Ft Price |
|---|---|---|---|---|
| 03/11/2025 03/11/25 | Pending | -- | -- | -- |
| 01/23/2025 01/23/25 | For Sale | $585,000 | +215.5% | $217 / Sq Ft |
| 05/10/2012 05/10/12 | Sold | $185,400 | 0.0% | $84 / Sq Ft |
| 01/01/1970 01/01/70 | Off Market | $185,400 | -- | -- |
Deed History
| Date | Type | Sale Price | Title Company |
|---|---|---|---|
| Warranty Deed | $185,400 | -- | |
| Deed | $182,500 | -- | |
| Deed | $13,500 | -- | |
| Warranty Deed | $150,000 | -- | |
| Deed | -- | -- |
Mortgage History
| Date | Status | Loan Amount | Loan Type |
|---|---|---|---|
| Open | $189,386 | VA | |
| Previous Owner | $137,700 | No Value Available | |
| Previous Owner | $140,270 | No Value Available | |
| Previous Owner | $160,000 | No Value Available |
Similar Homes in Cookeville, TN
Source: East Tennessee REALTORS® MLS
MLS Number: 1287750
APN: 038K-B-065.00
