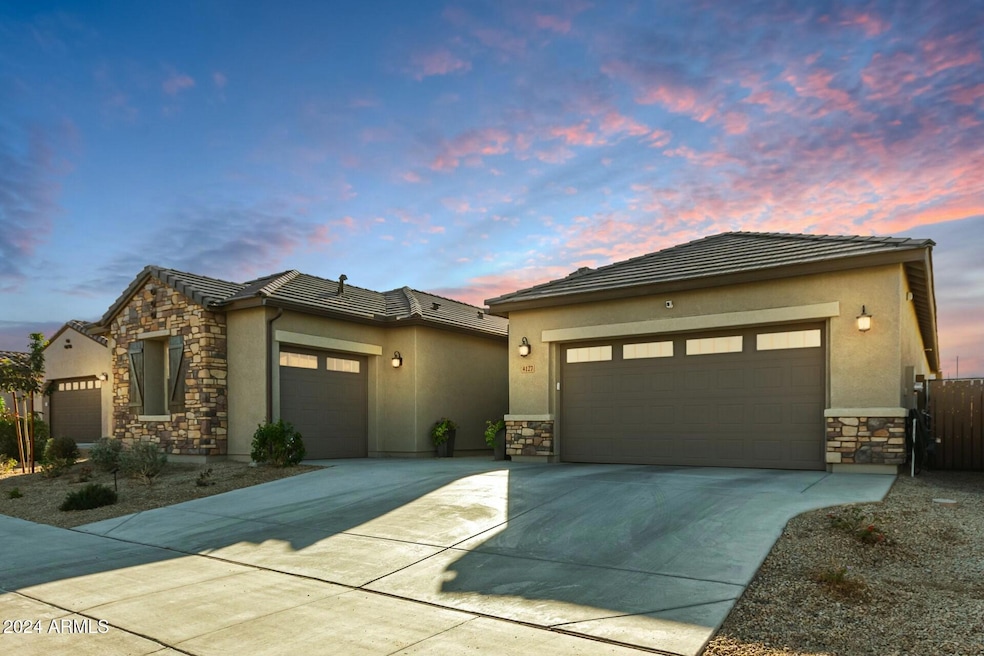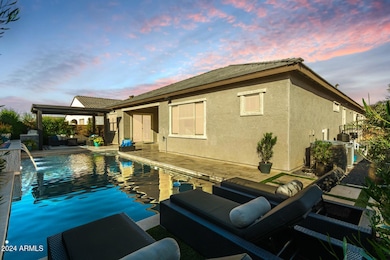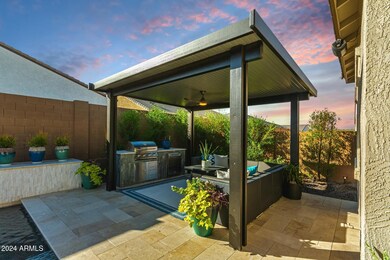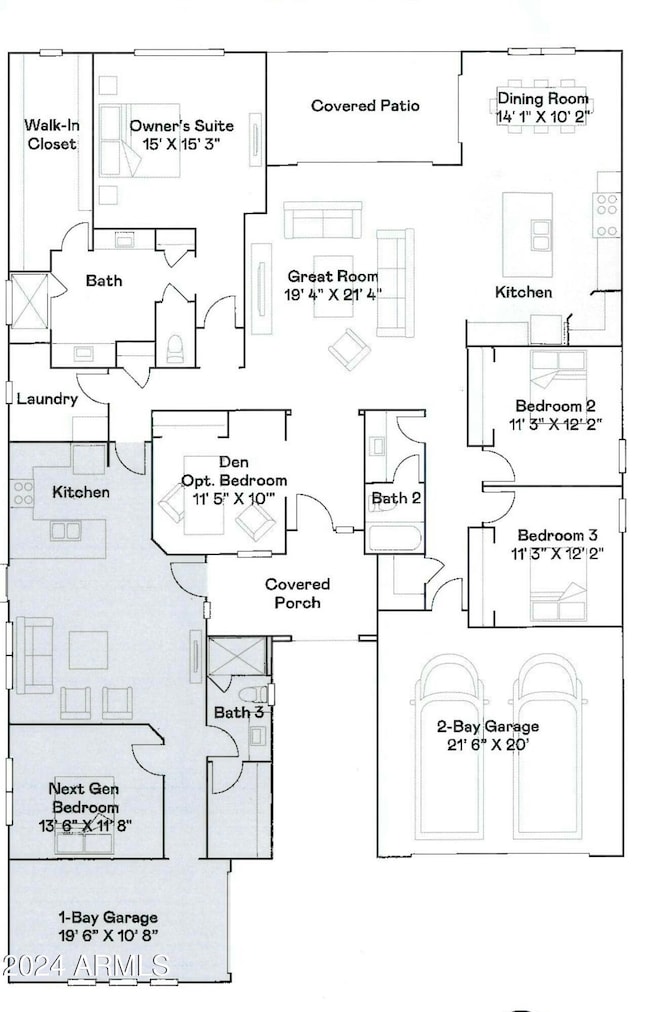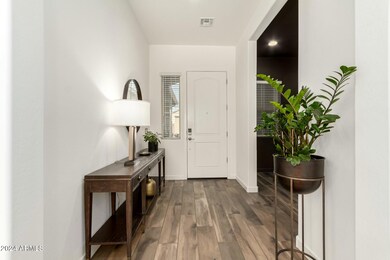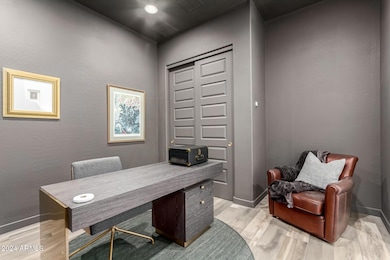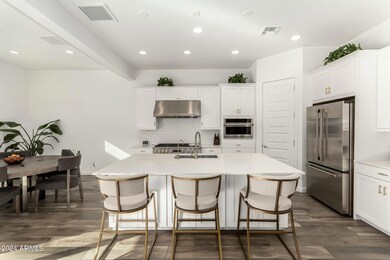
4127 W Carmen St Phoenix, AZ 85339
Laveen NeighborhoodEstimated payment $4,593/month
Highlights
- Guest House
- Heated Spa
- Outdoor Fireplace
- Phoenix Coding Academy Rated A
- Mountain View
- Private Yard
About This Home
Highly Upgraded with Amazing Backyard!
Welcome to this popular Evolution single-level NextGen plan. This stunning, nearly new home is highly upgraded with platinum-level Chef's kitchen, high-end appliances and Quartz countertops. Spacious private guest living suite complete with separate entry, living room, bedroom, full bath, kitchen, laundry and attached garage! Perfect for multi-generational families. Enjoy your sparkling PebbleSheen ocean blue backyard pool. Pergola with outdoor cooking area is perfect for entertaining friends and family. For cooler nights enjoy your heated spa for seven and your 10' firewall. This is truly an amazing $145k backyard oasis! Check out this AWESOME HOME! ***Seller will consider a credit to help buy-down buyer's interest rate.***
Home Details
Home Type
- Single Family
Est. Annual Taxes
- $853
Year Built
- Built in 2023
Lot Details
- 8,400 Sq Ft Lot
- Desert faces the front and back of the property
- Block Wall Fence
- Front and Back Yard Sprinklers
- Private Yard
HOA Fees
- $118 Monthly HOA Fees
Parking
- 3 Car Garage
Home Design
- Wood Frame Construction
- Tile Roof
- Stucco
Interior Spaces
- 3,023 Sq Ft Home
- 1-Story Property
- Ceiling height of 9 feet or more
- Ceiling Fan
- Fireplace
- Mountain Views
Kitchen
- Eat-In Kitchen
- Breakfast Bar
- Built-In Microwave
- Kitchen Island
Bedrooms and Bathrooms
- 4 Bedrooms
- Primary Bathroom is a Full Bathroom
- 3 Bathrooms
- Dual Vanity Sinks in Primary Bathroom
Pool
- Heated Spa
- Play Pool
Outdoor Features
- Outdoor Fireplace
- Built-In Barbecue
Schools
- Laveen Elementary School
- Cesar Chavez High School
Utilities
- Cooling Available
- Heating System Uses Natural Gas
- High Speed Internet
- Cable TV Available
Additional Features
- No Interior Steps
- Guest House
Listing and Financial Details
- Home warranty included in the sale of the property
- Tax Lot 88
- Assessor Parcel Number 300-16-529
Community Details
Overview
- Association fees include ground maintenance
- City Property Mgmt Association, Phone Number (602) 437-4777
- Built by Lennar Homes
- Dobbins Village Amd Subdivision, Evolution Nextgen Floorplan
Recreation
- Community Playground
- Bike Trail
Map
Home Values in the Area
Average Home Value in this Area
Tax History
| Year | Tax Paid | Tax Assessment Tax Assessment Total Assessment is a certain percentage of the fair market value that is determined by local assessors to be the total taxable value of land and additions on the property. | Land | Improvement |
|---|---|---|---|---|
| 2025 | $853 | $5,533 | $5,533 | -- |
| 2024 | $5 | $5,270 | $5,270 | -- |
| 2023 | $5 | $9,075 | $9,075 | $0 |
| 2022 | $5 | $6,405 | $6,405 | $0 |
| 2021 | $5 | $37 | $37 | $0 |
| 2020 | $4 | $33 | $33 | $0 |
| 2019 | $5 | $32 | $32 | $0 |
| 2018 | $4 | $29 | $29 | $0 |
| 2017 | $4 | $29 | $29 | $0 |
| 2016 | $4 | $29 | $29 | $0 |
| 2015 | $4 | $1,040 | $1,040 | $0 |
Property History
| Date | Event | Price | Change | Sq Ft Price |
|---|---|---|---|---|
| 04/05/2025 04/05/25 | Pending | -- | -- | -- |
| 03/26/2025 03/26/25 | Price Changed | $789,000 | -0.8% | $261 / Sq Ft |
| 02/26/2025 02/26/25 | Price Changed | $795,000 | -1.7% | $263 / Sq Ft |
| 01/30/2025 01/30/25 | Price Changed | $809,000 | -1.2% | $268 / Sq Ft |
| 01/08/2025 01/08/25 | For Sale | $819,000 | -- | $271 / Sq Ft |
Deed History
| Date | Type | Sale Price | Title Company |
|---|---|---|---|
| Special Warranty Deed | $665,490 | Lennar Title | |
| Special Warranty Deed | $588,906 | None Listed On Document | |
| Special Warranty Deed | $23,004,211 | First American Title | |
| Special Warranty Deed | $6,609,200 | Premier Title |
Mortgage History
| Date | Status | Loan Amount | Loan Type |
|---|---|---|---|
| Open | $480,000 | New Conventional | |
| Closed | $478,815 | New Conventional |
Similar Homes in Phoenix, AZ
Source: Arizona Regional Multiple Listing Service (ARMLS)
MLS Number: 6799154
APN: 300-16-529
- 4222 W Carmen St
- 9908 S 43rd Ave
- 4306 W Summerside Rd
- 3923 W Hayduk Rd
- 3913 W Mcneil St
- 9509 S 39th Dr
- 3928 W La Mirada Dr
- 4116 W Milada Dr
- 4302 W Dobbins Rd
- 4429 W Paseo Way
- 9623 S 38th Ln
- 4311 W Siesta Way
- 4507 W Summerside Rd
- 4011 W Sunrise Dr Unit 3
- 4005 W Sunrise Dr Unit 3
- 0 S 45th Dr Unit 6499921
- 8912 S 40th Dr
- 3823 W Lodge Dr
- 4419 W Lodge Dr
- 3812 W Lodge Dr
