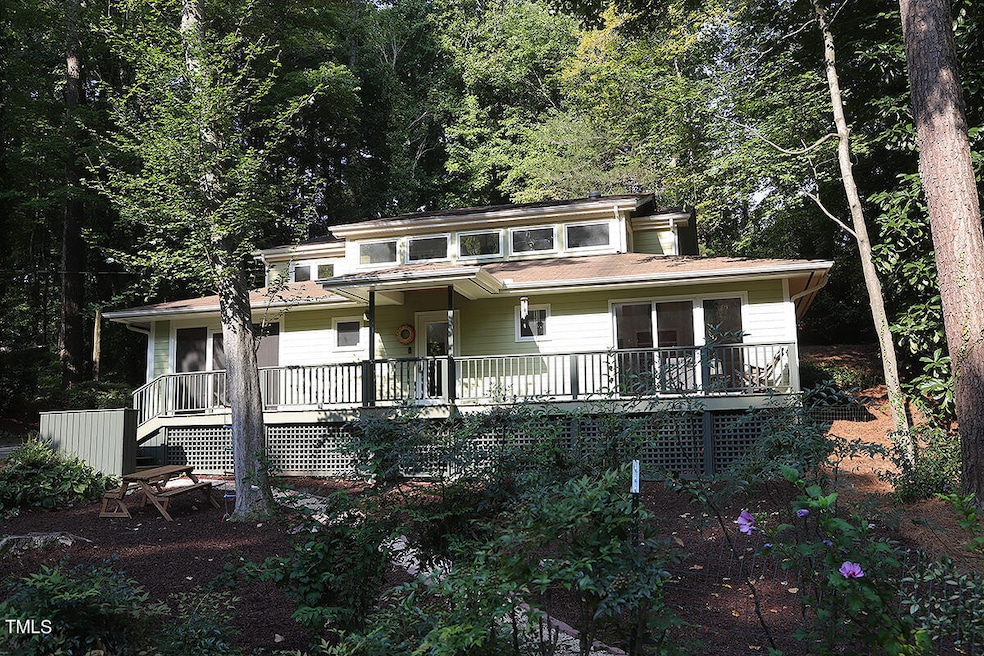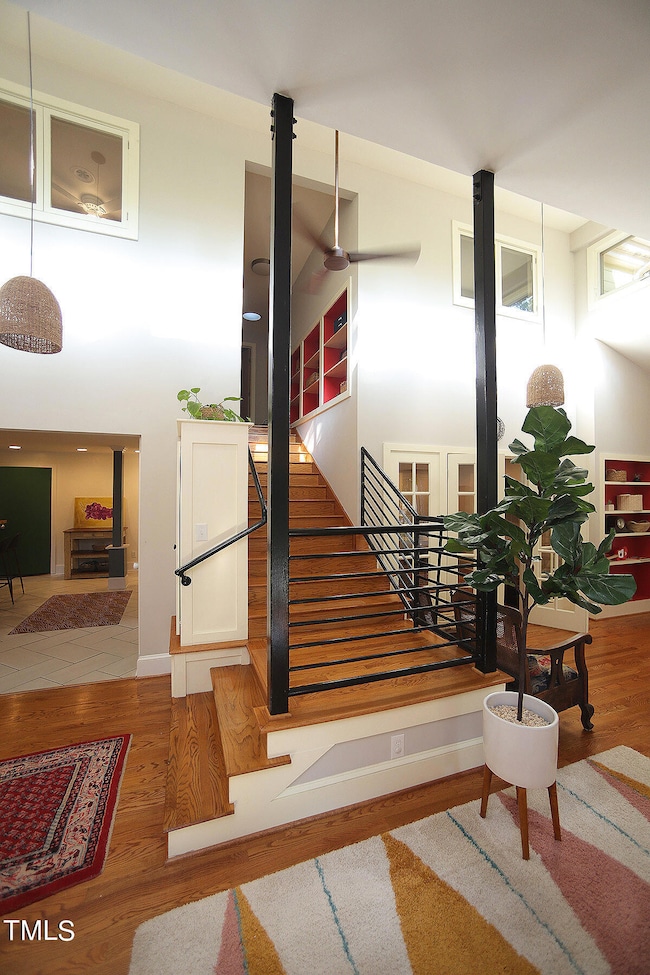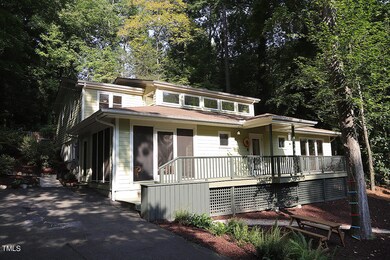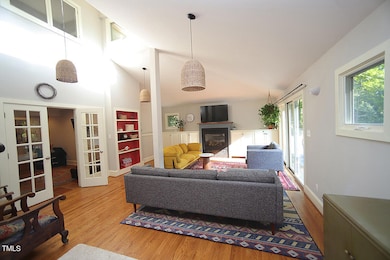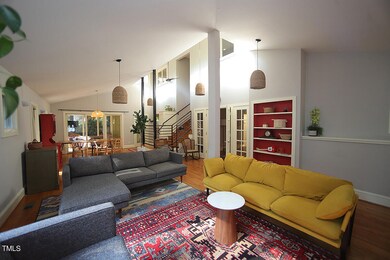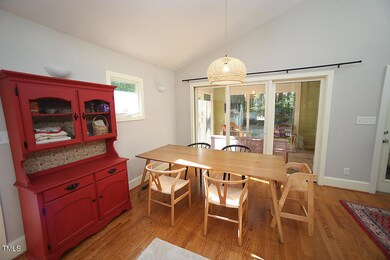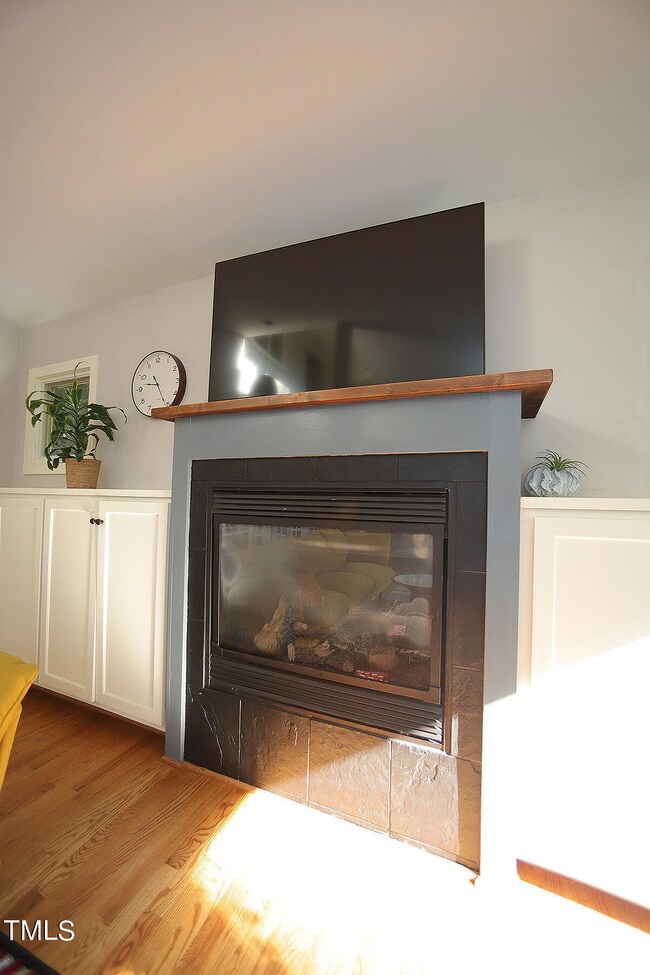
4127 White Pine Dr Raleigh, NC 27612
Crabtree NeighborhoodHighlights
- 0.53 Acre Lot
- Open Floorplan
- Transitional Architecture
- Stough Elementary School Rated A-
- Community Lake
- Wood Flooring
About This Home
As of December 2024Does your heart want to live in the mountains; but your job wants you to live in Raleigh? Well, with this unique, architect renovated home on a wooded, mountain-like half acre setting, you can feel like you have both! A mile from Crabtree, close to PNC arena, airport and 15 minutes from downtown. Yes, you can have it all! Awaken to birds, have your coffee on brick patio off owner's suite sitting room/study. Then descend the lovely staircase, surrounded by views to your generous sized, kitchen with quartz counter tops and newer, stainless appliances.
Oh, did I say you can see the beauty from your generous sized office right off the great room? What doesn't this home have? Just a new owner to love the architect renovated, unique, mid-century modern home.
Hey, that's your invitation to come tour!
Added bonus: previous owner used office off living room and attached game/exercise room behind it as bedroom and large closet, making main floor living another possibility in this home.
Home Details
Home Type
- Single Family
Est. Annual Taxes
- $5,002
Year Built
- Built in 1961 | Remodeled
Lot Details
- 0.53 Acre Lot
- Irregular Lot
- Landscaped with Trees
- Private Yard
- Property is zoned R4
Home Design
- Transitional Architecture
- Modernist Architecture
- Combination Foundation
- Permanent Foundation
- Shingle Roof
Interior Spaces
- 2-Story Property
- Open Floorplan
- Built-In Features
- Smooth Ceilings
- High Ceiling
- Ceiling Fan
- Recessed Lighting
- Raised Hearth
- Double Pane Windows
- Insulated Windows
- Great Room with Fireplace
- Family Room
- Dining Room
- Home Office
- Screened Porch
- Home Gym
- Basement
- Laundry in Basement
- Pull Down Stairs to Attic
Kitchen
- Eat-In Kitchen
- Built-In Gas Oven
- Self-Cleaning Oven
- Cooktop
- Ice Maker
- Dishwasher
- Stainless Steel Appliances
- Kitchen Island
- Granite Countertops
- Quartz Countertops
Flooring
- Wood
- Tile
Bedrooms and Bathrooms
- 4 Bedrooms
- Dual Closets
- Separate Shower in Primary Bathroom
- Soaking Tub
Laundry
- Laundry Room
- Laundry on main level
- Washer Hookup
Parking
- 3 Parking Spaces
- 3 Open Parking Spaces
Outdoor Features
- Patio
- Rain Gutters
Location
- Suburban Location
Schools
- Wake County Schools Elementary And Middle School
- Wake County Schools High School
Utilities
- Forced Air Heating and Cooling System
- Gas Water Heater
- High Speed Internet
Listing and Financial Details
- Assessor Parcel Number pin 0796000372
Community Details
Overview
- No Home Owners Association
- Laurel Hills Subdivision
- Community Lake
Recreation
- Park
Map
Home Values in the Area
Average Home Value in this Area
Property History
| Date | Event | Price | Change | Sq Ft Price |
|---|---|---|---|---|
| 12/27/2024 12/27/24 | Sold | $725,000 | 0.0% | $246 / Sq Ft |
| 11/17/2024 11/17/24 | Pending | -- | -- | -- |
| 10/24/2024 10/24/24 | Price Changed | $725,000 | -0.5% | $246 / Sq Ft |
| 10/17/2024 10/17/24 | Price Changed | $729,000 | -2.7% | $247 / Sq Ft |
| 10/03/2024 10/03/24 | Price Changed | $749,000 | -1.3% | $254 / Sq Ft |
| 08/30/2024 08/30/24 | For Sale | $759,000 | +34.3% | $257 / Sq Ft |
| 12/15/2023 12/15/23 | Off Market | $565,000 | -- | -- |
| 11/08/2021 11/08/21 | Sold | $565,000 | +2.7% | $192 / Sq Ft |
| 09/25/2021 09/25/21 | Pending | -- | -- | -- |
| 09/21/2021 09/21/21 | For Sale | $550,000 | -2.7% | $187 / Sq Ft |
| 09/14/2021 09/14/21 | Off Market | $565,000 | -- | -- |
Tax History
| Year | Tax Paid | Tax Assessment Tax Assessment Total Assessment is a certain percentage of the fair market value that is determined by local assessors to be the total taxable value of land and additions on the property. | Land | Improvement |
|---|---|---|---|---|
| 2024 | $5,002 | $573,634 | $304,500 | $269,134 |
| 2023 | $3,212 | $292,866 | $113,750 | $179,116 |
| 2022 | $2,985 | $292,866 | $113,750 | $179,116 |
| 2021 | $2,870 | $292,866 | $113,750 | $179,116 |
| 2020 | $2,817 | $292,866 | $113,750 | $179,116 |
| 2019 | $3,155 | $270,476 | $117,000 | $153,476 |
| 2018 | $2,975 | $270,476 | $117,000 | $153,476 |
| 2017 | $2,834 | $270,476 | $117,000 | $153,476 |
| 2016 | $2,776 | $270,476 | $117,000 | $153,476 |
| 2015 | $2,758 | $264,391 | $112,000 | $152,391 |
| 2014 | $2,616 | $264,391 | $112,000 | $152,391 |
Mortgage History
| Date | Status | Loan Amount | Loan Type |
|---|---|---|---|
| Open | $452,000 | New Conventional |
Deed History
| Date | Type | Sale Price | Title Company |
|---|---|---|---|
| Warranty Deed | $565,000 | None Available | |
| Warranty Deed | $190,000 | None Available |
Similar Homes in Raleigh, NC
Source: Doorify MLS
MLS Number: 10049756
APN: 0796.17-00-0372-000
- 4340 Galax Dr
- 3924 Sunset Maple Ct
- 3929 Glenlake Garden Dr
- 4507 Edwards Mill Rd Unit F
- 4519 Edwards Mill Rd Unit J
- 4633 Edwards Mill Rd Unit 4633
- 4120 Picardy Dr
- 4008 Windflower Ln
- 4095 Elk Creek Ln
- 4093 Elk Creek Ln
- 4081 Elk Creek Ln Unit 7
- 4077 Elk Creek Ln
- 4075 Elk Creek Ln Unit 9
- 4073 Elk Creek Ln
- 4046 Elk Creek Ln Unit 62
- 4038 Elk Creek Ln Unit 60
- 4047 Elk Creek Ln Unit 13
- 4043 Elk Creek Ln Unit 15
- 4041 Elk Creek Ln Unit 16
- 4031 Elk Creek Ln
