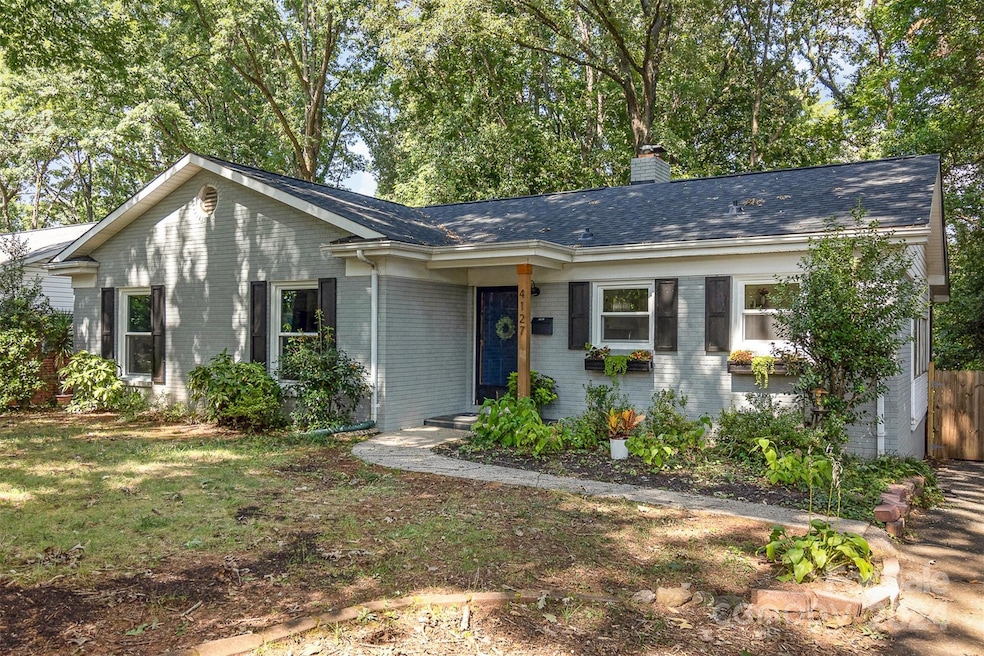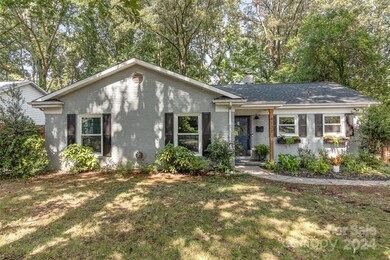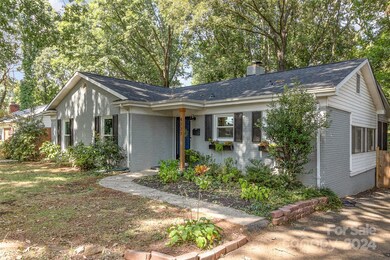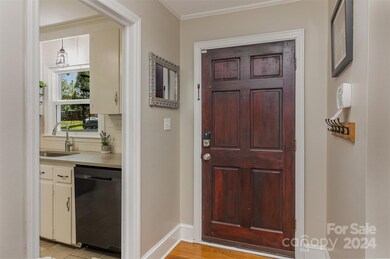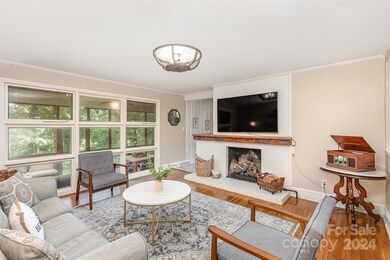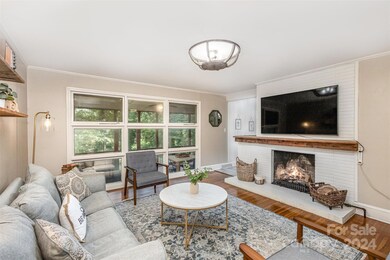
4127 Winfield Dr Charlotte, NC 28205
Sheffield Park NeighborhoodHighlights
- Spa
- Ranch Style House
- Screened Porch
- Wooded Lot
- Wood Flooring
- Sport Court
About This Home
As of January 2025Welcome to your beautifully updated ranch home in the heart of Eastway Park! This charming residence boasts modern upgrades throughout, including quartz countertops & black stainless steel appliances in the kitchen, a cozy gas fireplace in the living room, and modern vanity in the full bath as well as a newly tiled out shower. Original hardwood floors grace the living area and bedrooms, while updated tile flooring can be found in the kitchen, bathroom, and sunroom. Step outside to relax in the quiet fenced-in backyard or unwind on the spacious screened-in porch. This home features a brand new roof and windows, offering peace of mind for years to come. Conveniently located just minutes from Plaza Midwood and Uptown, coffee and shopping, this property provides the best that Charlotte has to offer. All appliances, washer & dryer, hot tub, & ADT alarm system convey! All personal property in home is negotiable as well. Listing Agent has ownership in property.
Last Agent to Sell the Property
EXP Realty LLC Ballantyne Brokerage Phone: 704-807-3086 License #300623

Home Details
Home Type
- Single Family
Est. Annual Taxes
- $3,232
Year Built
- Built in 1955
Lot Details
- Back Yard Fenced
- Wooded Lot
- Property is zoned N1-B
Parking
- Driveway
Home Design
- Ranch Style House
- Brick Exterior Construction
- Vinyl Siding
Interior Spaces
- 1,379 Sq Ft Home
- Ceiling Fan
- Living Room with Fireplace
- Screened Porch
- Crawl Space
- Pull Down Stairs to Attic
- Home Security System
- Laundry Room
Kitchen
- Self-Cleaning Convection Oven
- Gas Oven
- Gas Cooktop
- Microwave
- Plumbed For Ice Maker
- Dishwasher
- Disposal
Flooring
- Wood
- Tile
- Slate Flooring
Bedrooms and Bathrooms
- 3 Main Level Bedrooms
Outdoor Features
- Spa
- Patio
- Fire Pit
- Shed
Schools
- Oakhurst Steam Academy Elementary School
- Eastway Middle School
- Garinger High School
Utilities
- Forced Air Heating and Cooling System
- Baseboard Heating
- Heating System Uses Natural Gas
- Gas Water Heater
Listing and Financial Details
- Assessor Parcel Number 131-134-04
Community Details
Recreation
- Sport Court
- Recreation Facilities
- Community Playground
- Trails
Additional Features
- Eastway Park Subdivision
- Picnic Area
Map
Home Values in the Area
Average Home Value in this Area
Property History
| Date | Event | Price | Change | Sq Ft Price |
|---|---|---|---|---|
| 01/07/2025 01/07/25 | Sold | $408,000 | -1.7% | $296 / Sq Ft |
| 11/13/2024 11/13/24 | Price Changed | $415,000 | -1.2% | $301 / Sq Ft |
| 10/30/2024 10/30/24 | Price Changed | $420,000 | -1.2% | $305 / Sq Ft |
| 10/08/2024 10/08/24 | Price Changed | $425,000 | -2.3% | $308 / Sq Ft |
| 09/19/2024 09/19/24 | Price Changed | $435,000 | +29.9% | $315 / Sq Ft |
| 09/19/2024 09/19/24 | Price Changed | $335,000 | -23.9% | $243 / Sq Ft |
| 09/05/2024 09/05/24 | For Sale | $440,000 | +39.7% | $319 / Sq Ft |
| 09/16/2020 09/16/20 | Sold | $315,000 | 0.0% | $221 / Sq Ft |
| 08/13/2020 08/13/20 | Pending | -- | -- | -- |
| 08/09/2020 08/09/20 | Price Changed | $315,000 | -1.6% | $221 / Sq Ft |
| 07/29/2020 07/29/20 | Price Changed | $320,000 | -1.5% | $225 / Sq Ft |
| 07/21/2020 07/21/20 | For Sale | $325,000 | +3.2% | $228 / Sq Ft |
| 06/27/2020 06/27/20 | Off Market | $315,000 | -- | -- |
| 06/12/2020 06/12/20 | Pending | -- | -- | -- |
| 06/10/2020 06/10/20 | For Sale | $325,000 | +37.0% | $228 / Sq Ft |
| 03/02/2018 03/02/18 | Sold | $237,200 | +0.9% | $197 / Sq Ft |
| 02/04/2018 02/04/18 | Pending | -- | -- | -- |
| 02/02/2018 02/02/18 | For Sale | $235,000 | -- | $195 / Sq Ft |
Tax History
| Year | Tax Paid | Tax Assessment Tax Assessment Total Assessment is a certain percentage of the fair market value that is determined by local assessors to be the total taxable value of land and additions on the property. | Land | Improvement |
|---|---|---|---|---|
| 2023 | $3,232 | $421,600 | $150,000 | $271,600 |
| 2022 | $2,321 | $227,500 | $100,000 | $127,500 |
| 2021 | $2,310 | $227,500 | $100,000 | $127,500 |
| 2020 | $2,303 | $227,500 | $100,000 | $127,500 |
| 2019 | $2,287 | $227,500 | $100,000 | $127,500 |
| 2018 | $1,738 | $126,900 | $45,000 | $81,900 |
| 2017 | $1,706 | $126,900 | $45,000 | $81,900 |
| 2016 | $1,696 | $126,900 | $45,000 | $81,900 |
| 2015 | $1,685 | $126,900 | $45,000 | $81,900 |
| 2014 | $1,887 | $142,100 | $45,000 | $97,100 |
Mortgage History
| Date | Status | Loan Amount | Loan Type |
|---|---|---|---|
| Open | $283,500 | New Conventional | |
| Previous Owner | $225,340 | New Conventional | |
| Previous Owner | $25,000 | Future Advance Clause Open End Mortgage | |
| Previous Owner | $33,592 | Unknown |
Deed History
| Date | Type | Sale Price | Title Company |
|---|---|---|---|
| Warranty Deed | $315,000 | Boston National Title | |
| Warranty Deed | $237,000 | None Available | |
| Deed | -- | -- |
Similar Homes in Charlotte, NC
Source: Canopy MLS (Canopy Realtor® Association)
MLS Number: 4165737
APN: 131-134-04
- 1201 Pierson Dr
- 2721 Albany Ln
- 1413 Collier Walk Alley Unit CSW0106
- 1411 Collier Walk Alley Unit CSW0105
- 1501 Briarfield Dr
- 1041 Cutler Place
- 2633 N Sharon Amity Rd
- 2701 N Sharon Amity Rd
- 3501 Winterfield Place
- 4605 Coronado Dr
- 4605 Coronado Dr Unit M
- 4609 Coronado Dr Unit O
- 5301 Amity Springs Dr
- 5212 Amity Springs Dr Unit 5212
- 3238 Campbell Dr
- 6027 Towering Oaks Dr
- 4800 Kipling Dr
- 3612 Winterfield Place
- 1720 Coral Bark Ln Unit KH15
- 1839 Woodland Dr
