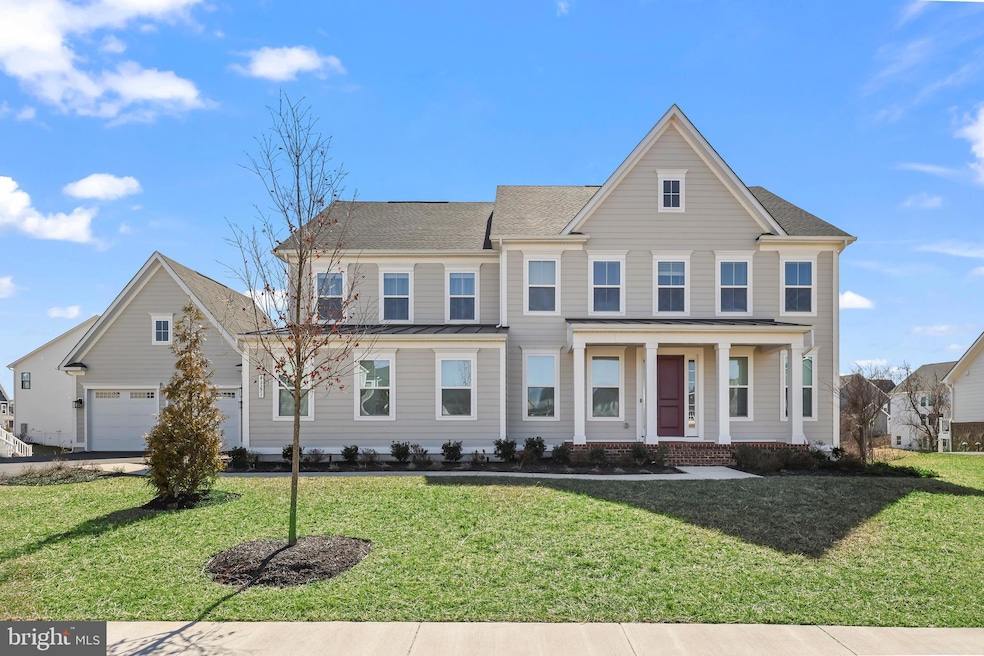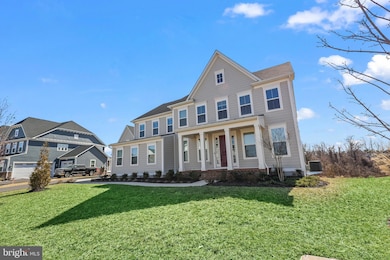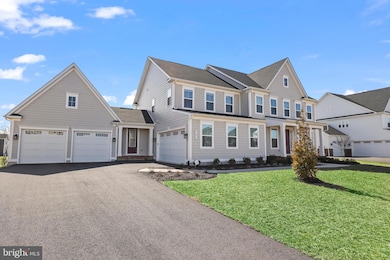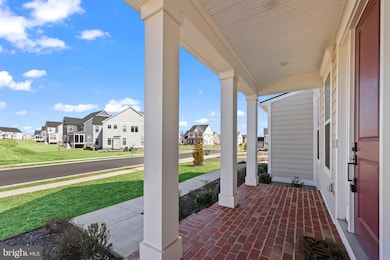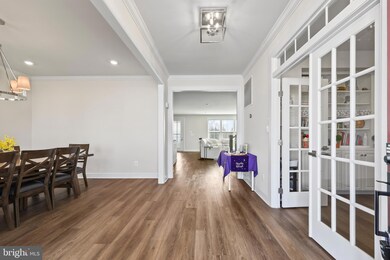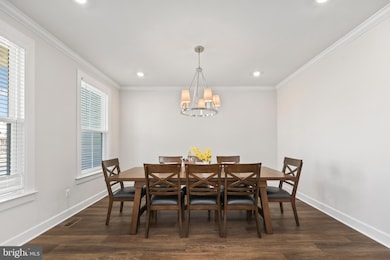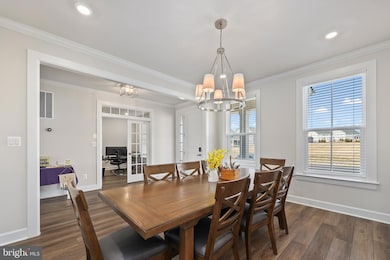
41271 Mayfield Falls Dr Aldie, VA 20105
Hartland NeighborhoodEstimated payment $11,002/month
Highlights
- Fitness Center
- Colonial Architecture
- Main Floor Bedroom
- Mercer Middle School Rated A
- Clubhouse
- Community Pool
About This Home
PLEASE NOTE: SELLER WORKS FROM HOME AND WILL BE IN THE UPPER SECONDARY BEDROOM DURING SHOWINGS.
Welcome to this stunning single-family home located in the highly sought-after community of Hartland! Set on a nearly 1/2 acre premium lot, this home boasts a 10-zone irrigation system, ensuring a lush and well-maintained exterior. The large brick-front porch invites you into a beautifully designed open-concept floor plan, complete with upgraded luxury vinyl plank flooring and exceptional finishes throughout.
The main level features a spacious library with custom built-in shelving, a separate dining room, and a large gourmet kitchen, perfect for cooking and entertaining. The kitchen is equipped with an expansive center island, quartz countertops, stainless steel appliances, walk-in pantry and an adjacent breakfast area that overlooks the generously-sized family room. Enjoy easy access from the kitchen/family room to the stunning covered porch, ideal for outdoor entertaining or relaxing with your morning or afternoon tea.
A highlight of this home is the in-law suite on the main level, which includes its own private entrance, laundry room, full bathroom, and a two-car garage. Additionally, the home offers a second 2-car garage for a total of four garage spaces, complete with an electric vehicle charger.
Upstairs, you'll find 4 spacious bedrooms, 3 full bathrooms, and a separate laundry room for convenience. The large primary suite features a tray ceiling, dual walk-in closets, and a luxurious en-suite bathroom with dual vanities, a soaking tub, and a separate two-headed seamless glass shower. The 3 secondary bedrooms are all outfitted with luxury vinyl plank flooring.
The lower level of the home is an entertainer's dream, with a large recreation room, a 6th bedroom, a 5th full bathroom, and a rough-in for a future wet bar. There’s plenty of storage space, and a walk-out leads to the large backyard, which backs to a tranquil common area.
Additional features of this home include solar panel readiness, hot tub readiness, and cable/ethernet ports in every room, providing modern convenience throughout. Enjoy the many great amenities this community offers, such as community pool, tennis & basketball courts, walking/jogging/biking trails, and a gym. Conveniently located close to major commuter routes, shopping and restaurants!
This home is a true gem and offers a perfect balance of luxury and functionality in this idyllic community—don't miss the opportunity to make it yours!
Listing Agent
Pam Bhamrah
Redfin Corporation

Home Details
Home Type
- Single Family
Est. Annual Taxes
- $12,036
Year Built
- Built in 2022
Lot Details
- 0.39 Acre Lot
- Property is zoned TR1UBF
HOA Fees
- $231 Monthly HOA Fees
Parking
- 4 Car Attached Garage
- 4 Driveway Spaces
- Front Facing Garage
- Garage Door Opener
Home Design
- Colonial Architecture
- Permanent Foundation
- HardiePlank Type
Interior Spaces
- Property has 3 Levels
- Window Treatments
- Family Room Off Kitchen
- Dining Area
- Home Security System
Kitchen
- Built-In Oven
- Cooktop
- Built-In Microwave
- Ice Maker
- Dishwasher
- Disposal
Flooring
- Carpet
- Luxury Vinyl Plank Tile
Bedrooms and Bathrooms
- En-Suite Bathroom
Basement
- Heated Basement
- Interior Basement Entry
Schools
- Hovatter Elementary School
- Mercer Middle School
- John Champe High School
Utilities
- Forced Air Heating and Cooling System
- Natural Gas Water Heater
Listing and Financial Details
- Tax Lot 89
- Assessor Parcel Number 245260066000
Community Details
Overview
- Association fees include common area maintenance, health club, high speed internet, management, pool(s), recreation facility, snow removal
- Hartland Community Association
- Hartland Subdivision
Amenities
- Picnic Area
- Common Area
- Clubhouse
- Community Center
- Party Room
- Community Dining Room
- Recreation Room
Recreation
- Tennis Courts
- Community Playground
- Fitness Center
- Community Pool
- Jogging Path
Map
Home Values in the Area
Average Home Value in this Area
Tax History
| Year | Tax Paid | Tax Assessment Tax Assessment Total Assessment is a certain percentage of the fair market value that is determined by local assessors to be the total taxable value of land and additions on the property. | Land | Improvement |
|---|---|---|---|---|
| 2024 | $12,037 | $1,391,520 | $407,000 | $984,520 |
| 2023 | $13,504 | $1,543,330 | $407,000 | $1,136,330 |
| 2022 | $3,177 | $357,000 | $357,000 | $0 |
Property History
| Date | Event | Price | Change | Sq Ft Price |
|---|---|---|---|---|
| 03/13/2025 03/13/25 | For Sale | $1,750,000 | -- | $315 / Sq Ft |
Deed History
| Date | Type | Sale Price | Title Company |
|---|---|---|---|
| Deed | $1,646,568 | First American Title |
Mortgage History
| Date | Status | Loan Amount | Loan Type |
|---|---|---|---|
| Open | $970,800 | New Conventional | |
| Closed | $500,000 | No Value Available |
Similar Homes in the area
Source: Bright MLS
MLS Number: VALO2090576
APN: 245-26-0066
- 23923 Bigleaf Ct
- 23651 Edmond Ridge Place
- 24008 Mill Wheel Place
- 41170 Little River Turnpike
- 41170 Little River Turnpike
- 41193 John Mosby Hwy
- 23928 Nightsong Ct
- 41562 Hepatica Ct
- 41661 Bloomfield Path St
- 41174 Clearfield Meadow Dr
- 24118 Trailhead Dr
- 41634 White Yarrow Ct
- 40890 Hayrake Place
- 24103 Mercers Crossing Ct
- 41550 Walking Meadow Dr
- 41562 Walking Meadow Dr
- 23639 Glenmallie Ct
- 23631 Glenmallie Ct
- 24129 Statesboro Place
- 41729 Bloomfield Path St
