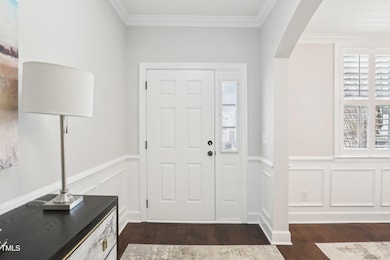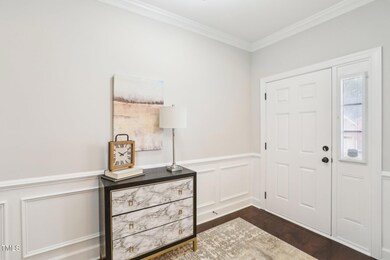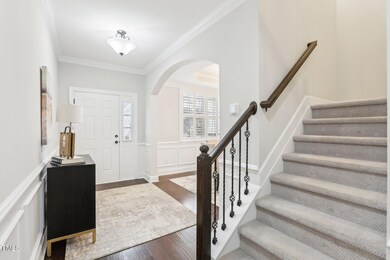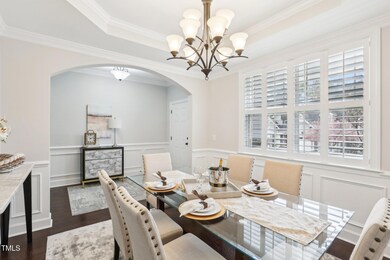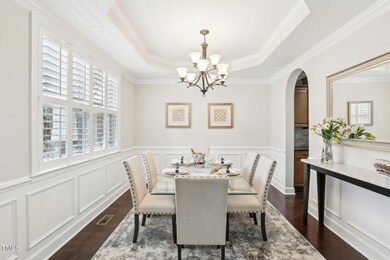
4128 Enfield Ridge Dr Cary, NC 27519
West Cary NeighborhoodHighlights
- Open Floorplan
- Transitional Architecture
- Main Floor Bedroom
- Highcroft Elementary Rated A
- Wood Flooring
- Loft
About This Home
As of April 2025Stunning custom built home in highly sought after Highcroft Village community in West Cary! Open design features a spacious kitchen - perfect for entertaining - with a double wall oven, gas cooktop, designer tile backsplash, copper sink with a large island that flows to a sun-kissed breakfast nook! Picturesque family room with fireplace, coffered ceiling and Built-ins. Separate formal dining room with tray ceiling, 1st floor bedroom with full bath and a mudroom complete the downstairs. Luxurious owner's retreat boasts high ceilings, separate shower/tub, double vanity, and large walk-in closet. Three additional bedrooms, laundry room, and great loft space with lots of natural lighting! Cozy screened porch and patio - great for grill setup - overlook beautifully landscaped fenced-in yard. Exudes elegance and gorgeous details throughout!
Home Details
Home Type
- Single Family
Est. Annual Taxes
- $6,462
Year Built
- Built in 2012
Lot Details
- 5,663 Sq Ft Lot
- Fenced Yard
- Wood Fence
- Landscaped
- Back Yard
HOA Fees
- $79 Monthly HOA Fees
Parking
- 2 Car Attached Garage
- 2 Open Parking Spaces
Home Design
- Transitional Architecture
- Permanent Foundation
- Shingle Roof
Interior Spaces
- 2,930 Sq Ft Home
- 2-Story Property
- Open Floorplan
- Bookcases
- Crown Molding
- Coffered Ceiling
- Tray Ceiling
- Smooth Ceilings
- High Ceiling
- Ceiling Fan
- Gas Log Fireplace
- Blinds
- Mud Room
- Entrance Foyer
- Family Room with Fireplace
- Breakfast Room
- Dining Room
- Loft
- Screened Porch
- Basement
- Crawl Space
Kitchen
- Butlers Pantry
- Built-In Oven
- Gas Cooktop
- Microwave
- Dishwasher
- Stainless Steel Appliances
- Kitchen Island
- Granite Countertops
Flooring
- Wood
- Carpet
- Tile
Bedrooms and Bathrooms
- 5 Bedrooms
- Main Floor Bedroom
- Walk-In Closet
- 3 Full Bathrooms
- Double Vanity
Laundry
- Laundry Room
- Laundry on upper level
Schools
- Highcroft Elementary School
- Mills Park Middle School
- Green Level High School
Utilities
- Forced Air Heating and Cooling System
- Gas Water Heater
Listing and Financial Details
- Assessor Parcel Number 0734760228
Community Details
Overview
- Association fees include unknown
- Omega Mgmt Association, Phone Number (919) 461-0102
- Built by Mardon Construction
- Highcroft Village Subdivision
- Maintained Community
Recreation
- Community Pool
Map
Home Values in the Area
Average Home Value in this Area
Property History
| Date | Event | Price | Change | Sq Ft Price |
|---|---|---|---|---|
| 04/23/2025 04/23/25 | Sold | $855,000 | +1.8% | $292 / Sq Ft |
| 03/16/2025 03/16/25 | Pending | -- | -- | -- |
| 03/14/2025 03/14/25 | For Sale | $839,900 | -- | $287 / Sq Ft |
Tax History
| Year | Tax Paid | Tax Assessment Tax Assessment Total Assessment is a certain percentage of the fair market value that is determined by local assessors to be the total taxable value of land and additions on the property. | Land | Improvement |
|---|---|---|---|---|
| 2024 | $6,462 | $768,297 | $200,000 | $568,297 |
| 2023 | $4,766 | $473,635 | $89,000 | $384,635 |
| 2022 | $4,588 | $473,635 | $89,000 | $384,635 |
| 2021 | $4,496 | $473,635 | $89,000 | $384,635 |
| 2020 | $4,520 | $473,635 | $89,000 | $384,635 |
| 2019 | $4,620 | $429,603 | $89,000 | $340,603 |
| 2018 | $4,335 | $429,603 | $89,000 | $340,603 |
| 2017 | $4,166 | $429,603 | $89,000 | $340,603 |
| 2016 | $4,103 | $429,603 | $89,000 | $340,603 |
| 2015 | $4,135 | $418,004 | $90,000 | $328,004 |
| 2014 | -- | $418,004 | $90,000 | $328,004 |
Mortgage History
| Date | Status | Loan Amount | Loan Type |
|---|---|---|---|
| Previous Owner | $427,000 | Adjustable Rate Mortgage/ARM | |
| Previous Owner | $358,500 | New Conventional | |
| Previous Owner | $200,000 | Construction |
Deed History
| Date | Type | Sale Price | Title Company |
|---|---|---|---|
| Warranty Deed | -- | None Listed On Document | |
| Warranty Deed | $427,000 | None Available | |
| Warranty Deed | $377,500 | None Available | |
| Special Warranty Deed | $80,500 | None Available | |
| Warranty Deed | $81,500 | None Available | |
| Warranty Deed | $540,000 | None Available |
Similar Homes in Cary, NC
Source: Doorify MLS
MLS Number: 10081856
APN: 0734.02-76-0228-000
- 4121 Enfield Ridge Dr
- 844 Cozy Oak Ave
- 103 Caymus Ct
- 102 Caymus Ct
- 509 Edgemore Ave
- 109 Deer Valley Dr
- 500 Chandler Grant Dr
- 7101 Gibson Creek Place
- 803 Landuff Ct
- 233 Candia Ln
- 100 W Acres Crescent
- 103 Ticonderoga Rd
- 484 Autumn Rain St
- 486 Autumn Rain St
- 4121 Sykes St
- 4116 Sykes St
- 4008 Sykes St
- 5102 Highcroft Dr
- 1204 Croydon Glen Ct
- 4963 Highcroft Dr


