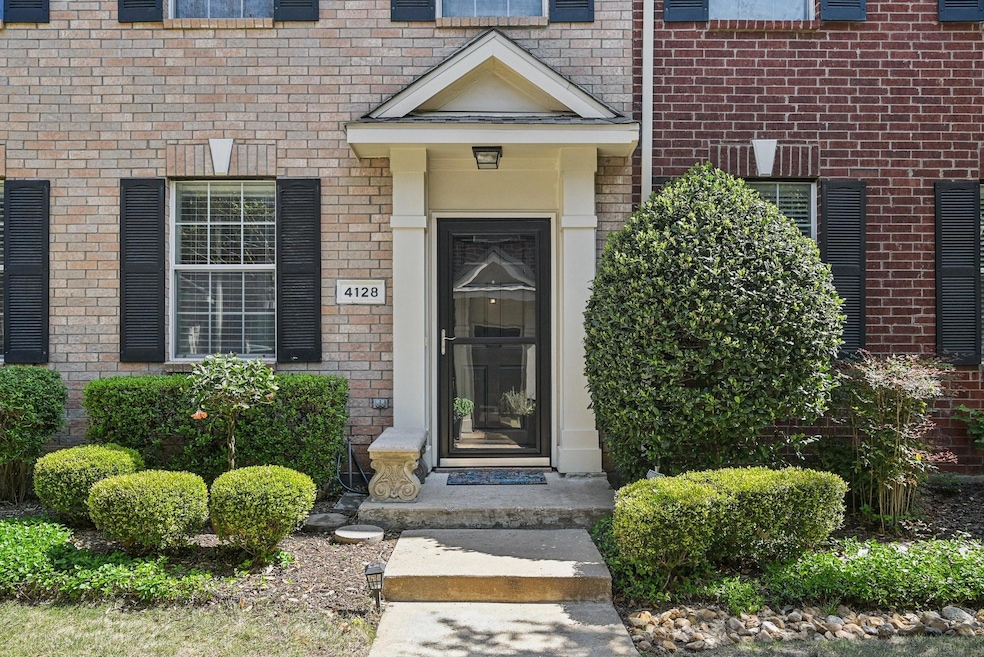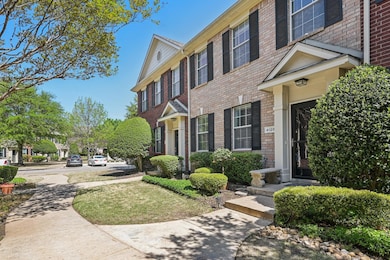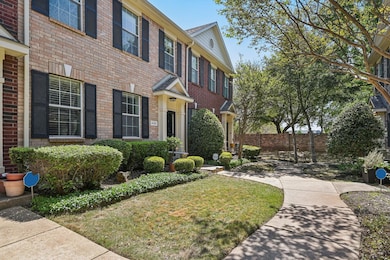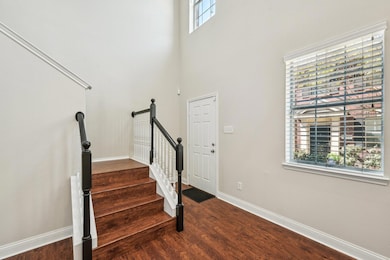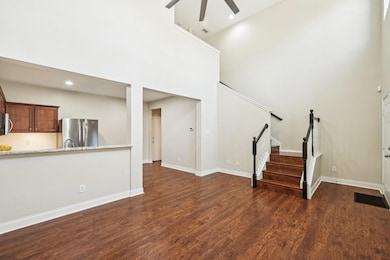
4128 Kyndra Cir Richardson, TX 75082
Breckinridge NeighborhoodEstimated payment $2,464/month
Highlights
- Open Floorplan
- Vaulted Ceiling
- Loft
- Schell Elementary School Rated A
- Traditional Architecture
- Granite Countertops
About This Home
Beautifully updated 2-story townhome with a 2-car garage in a lovely area with a community pool! Living area is vaulted with an oversized ceiling fan and double-stacked windows. Laminate wood flooring is used generously throughout the common areas and stairs. The spacious eat-in kitchen has granite countertops, stainless appliances including a French-door refrigerator to stay, subway tile backsplash, and a pantry with Elfa shelving. Powder bath downstairs has a pedestal sink and striking tile flooring. Primary bedroom has a walk-in closet, and ensuite access to the beautiful bathroom with modern updates, including a soaking tub with basketweave tile surround, custom vanity, and rainfall showerhead. Flexible upstairs loft area is perfect for an office, gameroom or study space. Other highlights: 2022 Lennox HVAC, energy-efficient blinds, programmable thermostats, security system, finished garage, upstairs attic access, and a Class 4 impact-resistant roof maintained by the HOA. The utility room has enormous bonus storage, plus a washer and dryer that stay. Community BBQ grill and picnic tables. Close to the DART station and city walking trails. Freshly painted throughout! This is your opportunity to own a move-in-ready townhome full of thoughtful upgrades!
Townhouse Details
Home Type
- Townhome
Est. Annual Taxes
- $5,358
Year Built
- Built in 2005
HOA Fees
- $300 Monthly HOA Fees
Parking
- 2 Car Attached Garage
- Inside Entrance
- Parking Accessed On Kitchen Level
- Lighted Parking
- Rear-Facing Garage
- Side by Side Parking
- Garage Door Opener
- Additional Parking
Home Design
- Traditional Architecture
- Brick Exterior Construction
- Slab Foundation
- Composition Roof
- Siding
Interior Spaces
- 1,234 Sq Ft Home
- 2-Story Property
- Open Floorplan
- Vaulted Ceiling
- Ceiling Fan
- Decorative Lighting
- Window Treatments
- Loft
- Security System Owned
Kitchen
- Eat-In Kitchen
- Convection Oven
- Electric Range
- Microwave
- Dishwasher
- Granite Countertops
- Disposal
Flooring
- Carpet
- Laminate
- Ceramic Tile
Bedrooms and Bathrooms
- 2 Bedrooms
- Walk-In Closet
Laundry
- Laundry in Utility Room
- Full Size Washer or Dryer
- Washer and Electric Dryer Hookup
Schools
- Schell Elementary School
- Otto Middle School
- Williams High School
Utilities
- Central Heating and Cooling System
- Electric Water Heater
- High Speed Internet
Additional Features
- Covered patio or porch
- 1,742 Sq Ft Lot
Listing and Financial Details
- Legal Lot and Block 28 / A
- Assessor Parcel Number R823500A02801
- $5,358 per year unexempt tax
Community Details
Overview
- Association fees include ground maintenance, management fees
- Morningstar Meadows HOA, Phone Number (214) 445-2700
- Pasquinellis Morningstar Meadow Subdivision
- Mandatory home owners association
Recreation
- Community Pool
Security
- Fire and Smoke Detector
Map
Home Values in the Area
Average Home Value in this Area
Tax History
| Year | Tax Paid | Tax Assessment Tax Assessment Total Assessment is a certain percentage of the fair market value that is determined by local assessors to be the total taxable value of land and additions on the property. | Land | Improvement |
|---|---|---|---|---|
| 2023 | $5,358 | $270,857 | $80,000 | $190,857 |
| 2022 | $4,448 | $216,528 | $65,000 | $151,528 |
| 2021 | $4,589 | $209,989 | $65,000 | $144,989 |
| 2020 | $4,521 | $203,762 | $65,000 | $138,762 |
| 2019 | $4,723 | $203,018 | $65,000 | $138,018 |
| 2018 | $4,322 | $185,000 | $50,000 | $135,000 |
| 2017 | $3,922 | $183,617 | $35,000 | $148,617 |
| 2016 | $3,592 | $169,874 | $35,000 | $134,874 |
| 2015 | $3,079 | $138,744 | $35,000 | $103,744 |
Property History
| Date | Event | Price | Change | Sq Ft Price |
|---|---|---|---|---|
| 04/10/2025 04/10/25 | For Sale | $307,500 | -- | $249 / Sq Ft |
Deed History
| Date | Type | Sale Price | Title Company |
|---|---|---|---|
| Trustee Deed | $185,000 | None Available | |
| Vendors Lien | -- | None Available | |
| Vendors Lien | -- | Ctic |
Mortgage History
| Date | Status | Loan Amount | Loan Type |
|---|---|---|---|
| Previous Owner | $119,555 | New Conventional | |
| Previous Owner | $104,528 | Fannie Mae Freddie Mac |
Similar Homes in the area
Source: North Texas Real Estate Information Systems (NTREIS)
MLS Number: 20887318
APN: R-8235-00A-0280-1
- 4133 Kyndra Cir
- 4008 Kyndra Cir
- 4212 Maycraft Dr
- 3420 Bridgewater Dr
- 3309 Stonebrook Dr
- 4424 Overton Dr
- 3107 Meadow Wood Dr
- 4600 Evenstar Way
- 3302 Parkhurst Ln
- 5024 Randolph St
- 712 Shrewsbury Place
- 3611 Moroney Dr
- 3803 Marchwood Dr
- 3108 Fernhurst Dr
- 3117 Robert Dr
- 3916 Harlington Ln
- 3102 Fernhurst Dr
- 3706 Marchwood Dr
- 3518 Marchwood Dr
- 3906 Clifton Dr
