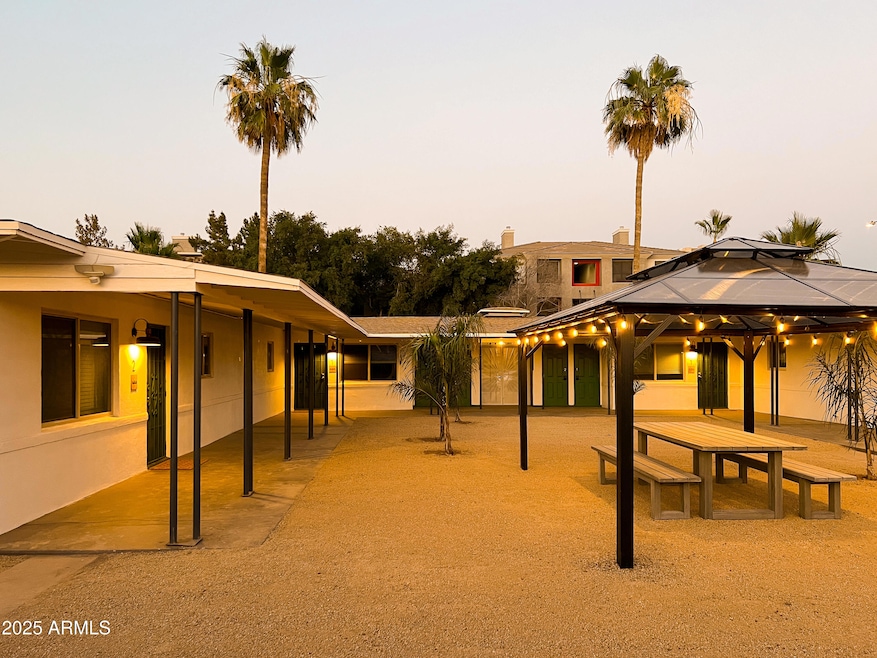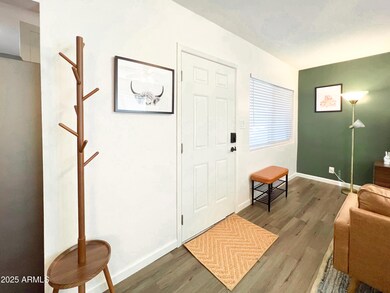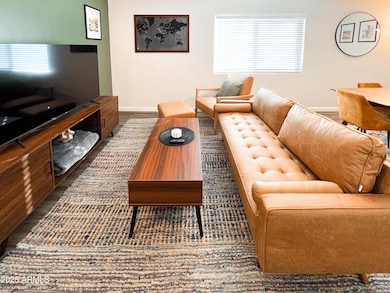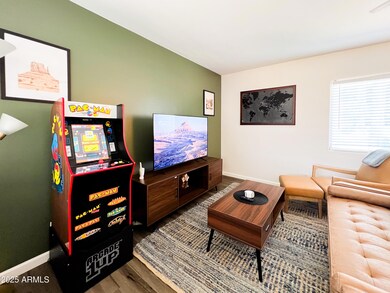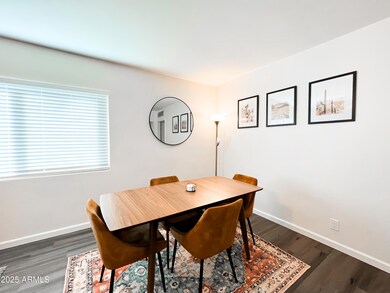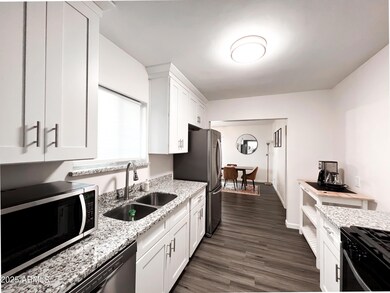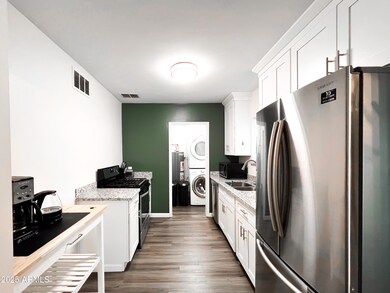4128 N 3rd Ave Phoenix, AZ 85013
Uptown Phoenix NeighborhoodEstimated payment $4,560/month
Highlights
- Cooling Available
- Vinyl Flooring
- Individual Controls for Heating
- Phoenix Coding Academy Rated A
About This Home
Incredible, fully furnished investment opportunity in one of the hottest areas of Phoenix! This charming property features 2 fully renovated units and will be sold as a package with 4132 N 3rd Ave. (MLS# 6829395). Located in the heart of Midtown, where historic charm meets some of the city's best dining, shopping, and entertainment. Inside the updated units are stylish wood-look tile flooring, and spacious living and dining areas. Both units are individually metered and include all new Low-E windows, new doors, and brand-new water heaters. The updated kitchens offer shaker cabinets, granite countertops, and stainless steel appliances. Each bedroom is filled with natural light and features walk-in closets and upgraded ceiling fans. Bathrooms have been fully remodeled with upscale finishes. With an unbeatable location near top restaurants and shopping, this is a property you won't want to miss! The property is nestled perfectly in between the I-10, Highway 51, and Black Canyon Freeway providing easy access all over the Valley.
Property Details
Home Type
- Multi-Family
Est. Annual Taxes
- $1,139
Year Built
- Built in 1950
Home Design
- Brick Exterior Construction
- Composition Roof
Flooring
- Vinyl Flooring
Parking
- 2 Parking Spaces
- Carport
Utilities
- Cooling Available
- Individual Controls for Heating
Listing and Financial Details
- Tax Lot 56
- Assessor Parcel Number 155-32-056
Community Details
Overview
- 2 Units
- Building Dimensions are 6720 sq ft
- Indian Park Subdivision
Building Details
- Operating Expense $1,139
- Gross Income $55,200
- Net Operating Income $46,000
Map
Home Values in the Area
Average Home Value in this Area
Tax History
| Year | Tax Paid | Tax Assessment Tax Assessment Total Assessment is a certain percentage of the fair market value that is determined by local assessors to be the total taxable value of land and additions on the property. | Land | Improvement |
|---|---|---|---|---|
| 2025 | $1,139 | $9,073 | -- | -- |
| 2024 | $1,100 | $8,641 | -- | -- |
| 2023 | $1,100 | $37,080 | $7,410 | $29,670 |
| 2022 | $1,094 | $30,680 | $6,130 | $24,550 |
| 2021 | $1,112 | $28,350 | $5,670 | $22,680 |
| 2020 | $1,084 | $23,200 | $4,640 | $18,560 |
| 2019 | $1,037 | $16,720 | $3,340 | $13,380 |
| 2018 | $1,003 | $13,370 | $2,670 | $10,700 |
| 2017 | $921 | $13,510 | $2,700 | $10,810 |
| 2016 | $888 | $10,030 | $2,000 | $8,030 |
| 2015 | $826 | $7,980 | $1,590 | $6,390 |
Property History
| Date | Event | Price | Change | Sq Ft Price |
|---|---|---|---|---|
| 03/03/2025 03/03/25 | For Sale | $800,000 | +14.3% | -- |
| 04/14/2022 04/14/22 | Sold | $700,000 | -3.4% | $412 / Sq Ft |
| 02/25/2022 02/25/22 | For Sale | $725,000 | +103.7% | $426 / Sq Ft |
| 01/29/2020 01/29/20 | Sold | $356,000 | +0.3% | $209 / Sq Ft |
| 01/10/2020 01/10/20 | For Sale | $355,000 | 0.0% | $209 / Sq Ft |
| 01/10/2020 01/10/20 | Price Changed | $355,000 | 0.0% | $209 / Sq Ft |
| 01/07/2020 01/07/20 | For Sale | $355,000 | 0.0% | $209 / Sq Ft |
| 01/07/2020 01/07/20 | Price Changed | $355,000 | 0.0% | $209 / Sq Ft |
| 09/30/2019 09/30/19 | For Sale | $355,000 | -- | $209 / Sq Ft |
Deed History
| Date | Type | Sale Price | Title Company |
|---|---|---|---|
| Warranty Deed | $700,000 | Stewart Title & Trust Of Phoen | |
| Warranty Deed | $356,000 | Security Title Agency Inc | |
| Warranty Deed | $288,000 | Capital Title Agency | |
| Warranty Deed | $436,894 | Security Title |
Mortgage History
| Date | Status | Loan Amount | Loan Type |
|---|---|---|---|
| Open | $525,000 | New Conventional | |
| Closed | $525,000 | New Conventional | |
| Previous Owner | $267,000 | New Conventional | |
| Previous Owner | $91,000 | Stand Alone Refi Refinance Of Original Loan |
Source: Arizona Regional Multiple Listing Service (ARMLS)
MLS Number: 6829392
APN: 155-32-056
- 4132 N 3rd Ave
- 4118 N 3rd Ave
- 4102 N 3rd Ave
- 4130 N 4th Ave
- 4205 N 3rd Ave
- 3848 N 3rd Ave Unit 1047
- 3848 N 3rd Ave Unit 1044
- 4330 N 5th Ave Unit 108
- 4330 N 5th Ave Unit 39
- 520 W Clarendon Ave Unit E18
- 4025 N 8th Ave
- 724 W Indian School Rd
- 207 W Clarendon Ave Unit 14E
- 207 W Clarendon Ave Unit 9
- 207 W Clarendon Ave Unit H10
- 207 W Clarendon Ave Unit 5H
- 207 W Clarendon Ave Unit B22
- 207 W Clarendon Ave Unit 20B
- 3655 N 5th Ave Unit 213
- 3655 N 5th Ave Unit 106
