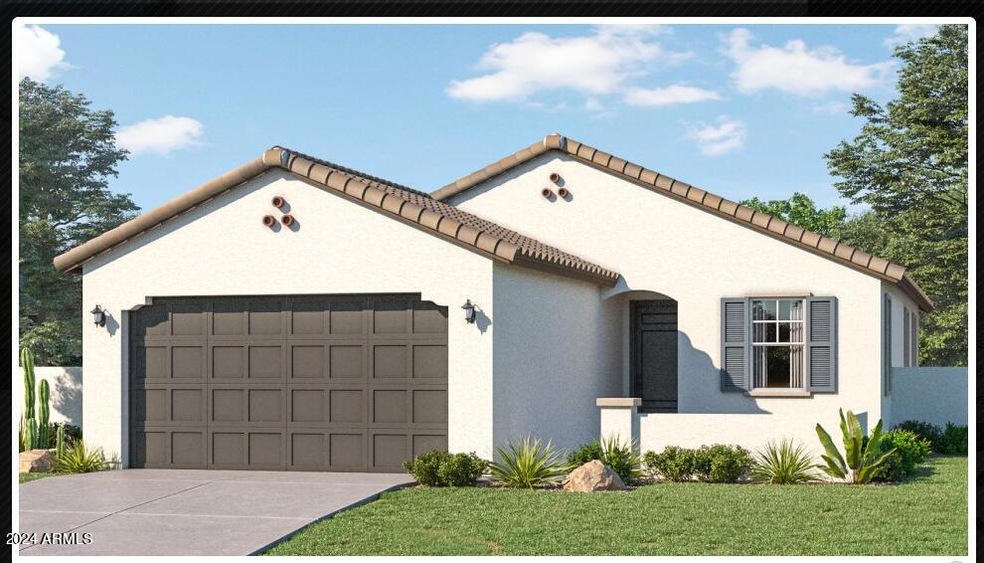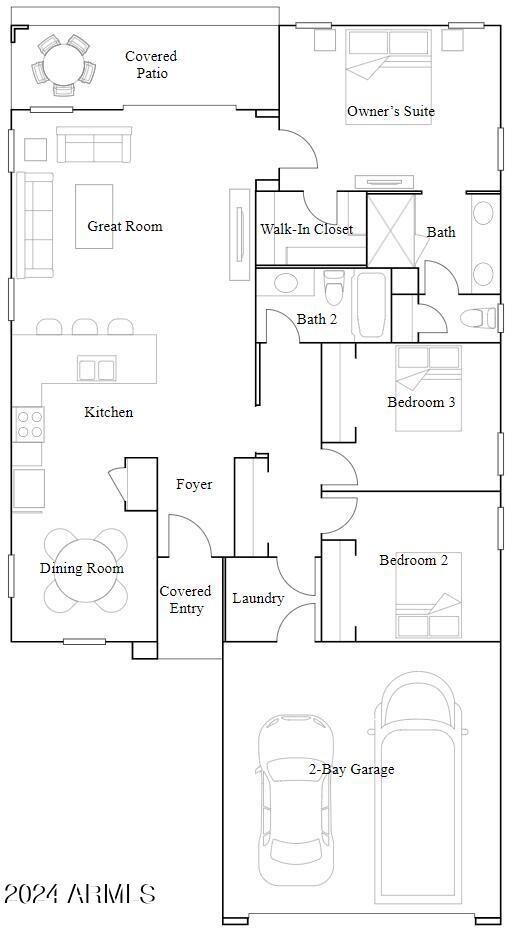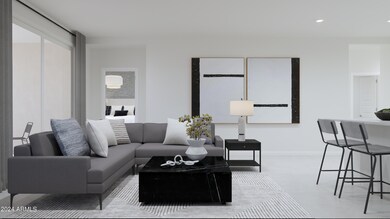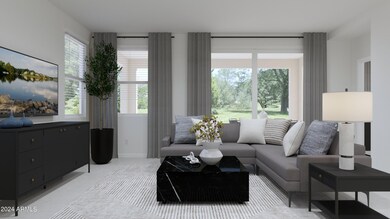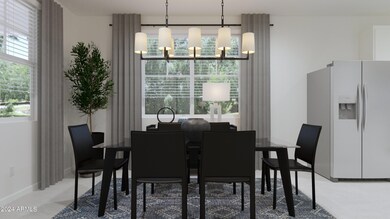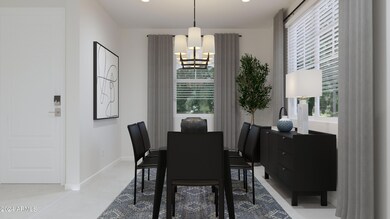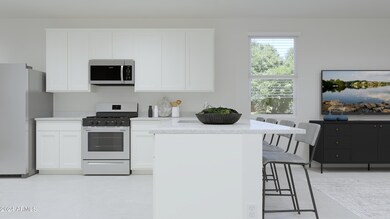
4128 S 111th Ave Tolleson, AZ 85353
Estrella Village NeighborhoodHighlights
- Covered patio or porch
- Eat-In Kitchen
- Dual Vanity Sinks in Primary Bathroom
- 2 Car Direct Access Garage
- Double Pane Windows
- Electric Vehicle Home Charger
About This Home
As of September 2024Special Financing Available!!!!!!!!!!!
The kitchen, dining nook and Great Room share a convenient and contemporary open floorplan in this single-level home. Homeowners will enjoy a covered patio for effortless indoor-outdoor entertaining. Two secondary bedrooms can be found at the front of the home, while the luxurious owner's suite is located off the Great Room.
Photos are renderings of a model home, not the actual home.
Home Details
Home Type
- Single Family
Est. Annual Taxes
- $228
Year Built
- Built in 2024 | Under Construction
Lot Details
- 7,198 Sq Ft Lot
- Desert faces the front of the property
- Block Wall Fence
- Front Yard Sprinklers
- Sprinklers on Timer
HOA Fees
- $73 Monthly HOA Fees
Parking
- 2 Car Direct Access Garage
- Electric Vehicle Home Charger
- Garage Door Opener
Home Design
- Wood Frame Construction
- Tile Roof
- Stucco
Interior Spaces
- 1,400 Sq Ft Home
- 1-Story Property
- Ceiling height of 9 feet or more
- Double Pane Windows
- Low Emissivity Windows
- Vinyl Clad Windows
Kitchen
- Eat-In Kitchen
- Breakfast Bar
- Built-In Microwave
- Kitchen Island
Flooring
- Carpet
- Tile
Bedrooms and Bathrooms
- 3 Bedrooms
- 2 Bathrooms
- Dual Vanity Sinks in Primary Bathroom
Outdoor Features
- Covered patio or porch
Schools
- TRES Rios Elementary School
- La Joya Community High School
Utilities
- Refrigerated Cooling System
- Heating System Uses Natural Gas
- Tankless Water Heater
- High Speed Internet
- Cable TV Available
Listing and Financial Details
- Tax Lot 53
- Assessor Parcel Number 101-24-062
Community Details
Overview
- Association fees include ground maintenance
- Verde Trails HOA, Phone Number (480) 921-7500
- Built by Lennar
- Verde Trails Parcels 1 & 2 Subdivision, Bisbee Floorplan
- FHA/VA Approved Complex
Recreation
- Community Playground
Map
Home Values in the Area
Average Home Value in this Area
Property History
| Date | Event | Price | Change | Sq Ft Price |
|---|---|---|---|---|
| 09/26/2024 09/26/24 | Sold | $387,990 | 0.0% | $277 / Sq Ft |
| 09/05/2024 09/05/24 | Pending | -- | -- | -- |
| 09/04/2024 09/04/24 | For Sale | $387,990 | -- | $277 / Sq Ft |
Tax History
| Year | Tax Paid | Tax Assessment Tax Assessment Total Assessment is a certain percentage of the fair market value that is determined by local assessors to be the total taxable value of land and additions on the property. | Land | Improvement |
|---|---|---|---|---|
| 2025 | $223 | $1,720 | $1,720 | -- |
| 2024 | $228 | $1,638 | $1,638 | -- |
| 2023 | $228 | $1,560 | $1,560 | $0 |
| 2022 | $240 | $2,850 | $2,850 | $0 |
Mortgage History
| Date | Status | Loan Amount | Loan Type |
|---|---|---|---|
| Open | $380,962 | FHA |
Deed History
| Date | Type | Sale Price | Title Company |
|---|---|---|---|
| Special Warranty Deed | $387,990 | Lennar Title | |
| Special Warranty Deed | $407,000 | None Listed On Document |
Similar Homes in Tolleson, AZ
Source: Arizona Regional Multiple Listing Service (ARMLS)
MLS Number: 6752325
APN: 101-24-062
- 4417 S 111th Dr
- 4702 S 109th Ave
- 10817 W Levi Dr
- 4617 S 108th Ave
- 11227 W Bloch Rd
- 5013 S 112th Ave
- 4916 S 107th Ln
- 10734 W Bloch Rd
- 11558 W Levi Dr
- 10532 W Encinas Ln
- 11562 W Levi Dr
- 11574 W Levi Dr
- 11607 W Marguerite Ave
- 5008 S 106th Ln
- 11618 W Levi Dr
- 4504 S 116th Dr
- 5016 S 106th Ln
- 11660 W Luxton Ln
- 10636 W Sonrisas St
- 10643 W Sonrisas St
