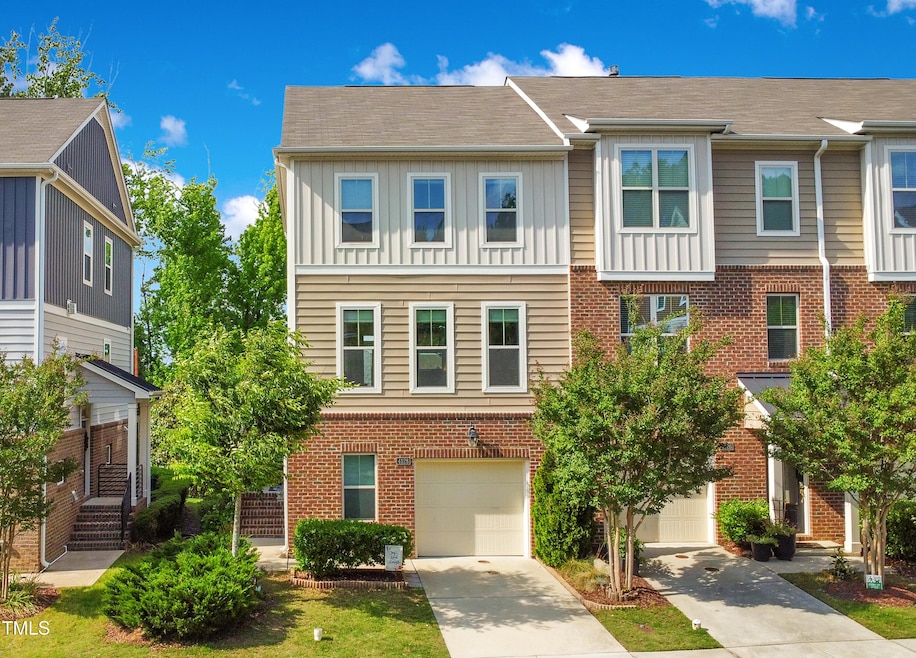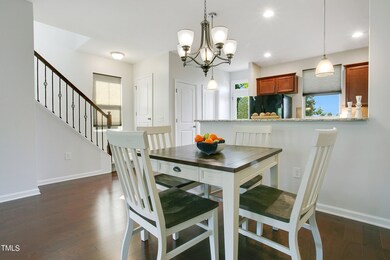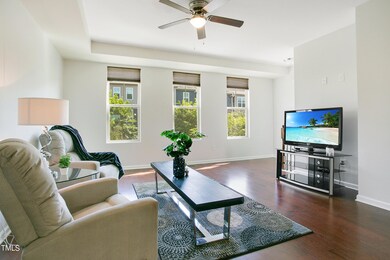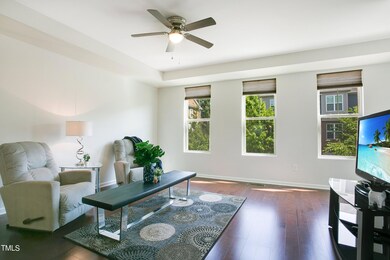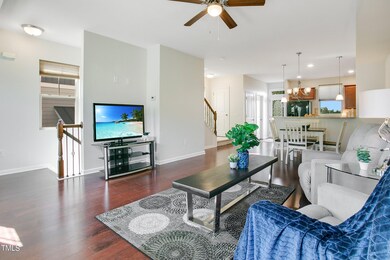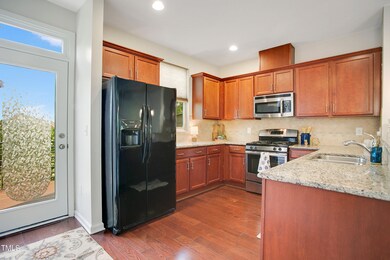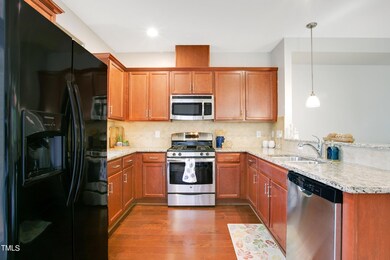
4128 Sykes St Cary, NC 27519
West Cary NeighborhoodHighlights
- Clubhouse
- Property is near a clubhouse
- Wooded Lot
- Highcroft Elementary Rated A
- Deck
- Transitional Architecture
About This Home
As of December 2024The buyers have spoken and the sellers listened...a NEW BATHROOM on the ground level has been added!! Fresh paint and carpet await you at this beautiful end unit townhome in Cary! With it's walking distance to the community pool and playground, this home offers flexibility and space inside and out with bedrooms on both the lower level and second level. Each bedroom offers its own full bathroom. Plus, there's a patio and deck to look out over a serene wooded area. What a beautiful view! NEW ROOF IS ON! NEW ON DEMAND HOT WATER HEATER! Along with a new dishwasher.
Townhouse Details
Home Type
- Townhome
Est. Annual Taxes
- $2,656
Year Built
- Built in 2014
Lot Details
- 2,178 Sq Ft Lot
- End Unit
- No Units Located Below
- No Unit Above or Below
- 1 Common Wall
- Private Entrance
- Wooded Lot
- Back Yard
HOA Fees
Parking
- 1 Car Attached Garage
- Private Driveway
- Additional Parking
- 1 Open Parking Space
Home Design
- Transitional Architecture
- Brick Veneer
- Slab Foundation
- Shingle Roof
- Vinyl Siding
Interior Spaces
- 1,716 Sq Ft Home
- 3-Story Property
- Tray Ceiling
- Ceiling Fan
- Entrance Foyer
- Combination Dining and Living Room
Kitchen
- Gas Oven
- Gas Cooktop
- Microwave
- Dishwasher
- Granite Countertops
- Quartz Countertops
Flooring
- Carpet
- Luxury Vinyl Tile
Bedrooms and Bathrooms
- 3 Bedrooms
- Walk-In Closet
- Double Vanity
- Private Water Closet
- Bathtub with Shower
Laundry
- Laundry Room
- Laundry on upper level
Outdoor Features
- Deck
- Exterior Lighting
- Playground
- Rear Porch
Schools
- Highcroft Elementary School
- Mills Park Middle School
- Green Level High School
Utilities
- Cooling Available
- Heat Pump System
- Natural Gas Connected
- Tankless Water Heater
- Cable TV Available
Additional Features
- Property is near a clubhouse
- Grass Field
Listing and Financial Details
- Assessor Parcel Number 0734481360
Community Details
Overview
- Association fees include ground maintenance
- Fryars Gate HOA, Phone Number (919) 461-0102
- Fryars Gate Subdivision
- Maintained Community
- Community Parking
Recreation
- Community Playground
- Community Pool
Additional Features
- Clubhouse
- Resident Manager or Management On Site
Map
Home Values in the Area
Average Home Value in this Area
Property History
| Date | Event | Price | Change | Sq Ft Price |
|---|---|---|---|---|
| 12/02/2024 12/02/24 | Sold | $427,000 | -2.4% | $249 / Sq Ft |
| 10/21/2024 10/21/24 | Pending | -- | -- | -- |
| 10/04/2024 10/04/24 | For Sale | $437,700 | +2.5% | $255 / Sq Ft |
| 06/14/2024 06/14/24 | Off Market | $427,000 | -- | -- |
| 06/06/2024 06/06/24 | Price Changed | $415,000 | -1.2% | $242 / Sq Ft |
| 05/30/2024 05/30/24 | Price Changed | $420,000 | -4.5% | $245 / Sq Ft |
| 05/21/2024 05/21/24 | Price Changed | $440,000 | -2.2% | $256 / Sq Ft |
| 05/09/2024 05/09/24 | For Sale | $450,000 | -- | $262 / Sq Ft |
Tax History
| Year | Tax Paid | Tax Assessment Tax Assessment Total Assessment is a certain percentage of the fair market value that is determined by local assessors to be the total taxable value of land and additions on the property. | Land | Improvement |
|---|---|---|---|---|
| 2024 | $3,523 | $417,786 | $140,000 | $277,786 |
| 2023 | $2,657 | $263,150 | $65,000 | $198,150 |
| 2022 | $2,558 | $263,150 | $65,000 | $198,150 |
| 2021 | $2,507 | $263,150 | $65,000 | $198,150 |
| 2020 | $2,520 | $263,150 | $65,000 | $198,150 |
| 2019 | $2,406 | $222,799 | $56,000 | $166,799 |
| 2018 | $2,258 | $222,799 | $56,000 | $166,799 |
| 2017 | $2,170 | $222,799 | $56,000 | $166,799 |
| 2016 | $2,138 | $222,799 | $56,000 | $166,799 |
| 2015 | $2,083 | $209,523 | $42,000 | $167,523 |
| 2014 | $390 | $42,000 | $42,000 | $0 |
Mortgage History
| Date | Status | Loan Amount | Loan Type |
|---|---|---|---|
| Open | $291,000 | New Conventional | |
| Closed | $291,000 | New Conventional | |
| Previous Owner | $168,000 | New Conventional | |
| Previous Owner | $178,400 | Adjustable Rate Mortgage/ARM | |
| Previous Owner | $187,021 | New Conventional |
Deed History
| Date | Type | Sale Price | Title Company |
|---|---|---|---|
| Warranty Deed | $427,000 | None Listed On Document | |
| Warranty Deed | $427,000 | None Listed On Document | |
| Special Warranty Deed | $197,000 | None Available |
Similar Homes in the area
Source: Doorify MLS
MLS Number: 10028216
APN: 0734.01-48-1360-000
- 4116 Sykes St
- 4121 Sykes St
- 4963 Highcroft Dr
- 4008 Sykes St
- 4972 Highcroft Dr
- 5102 Highcroft Dr
- 3110 Kempthorne Rd Unit Lot 45
- 3106 Kempthorne Rd Unit Lot 57
- 3106 Kempthorne Rd Unit Lot 47
- 7101 Gibson Creek Place
- 3102 Kempthorne Rd Unit Lot 49
- 233 Candia Ln
- 2906 Kempthorne Rd Unit Lot 54
- 2812 Kempthorne Rd Unit Lot 59
- 600 Hedrick Ridge Rd Unit 112
- 600 Hedrick Ridge Rd Unit 312
- 600 Hedrick Ridge Rd Unit 306
- 600 Hedrick Ridge Rd Unit 108
- 600 Hedrick Ridge Rd Unit 104
- 2806 Kempthorne Rd Unit Lot 62
