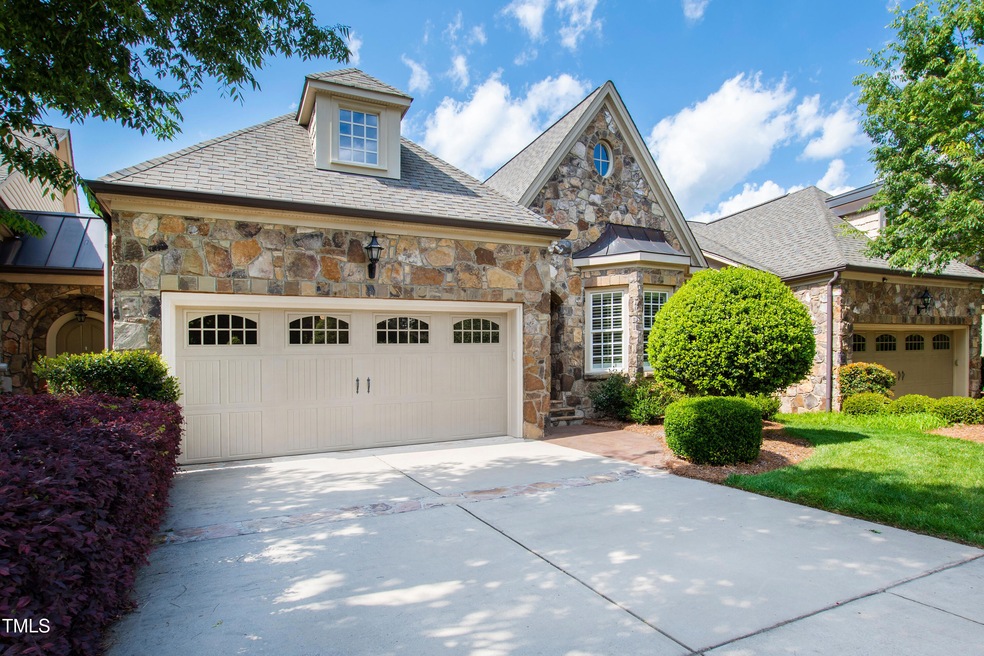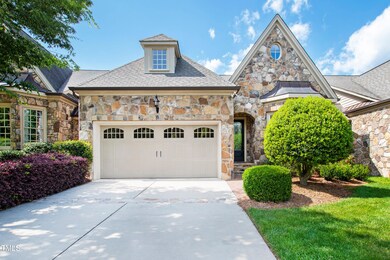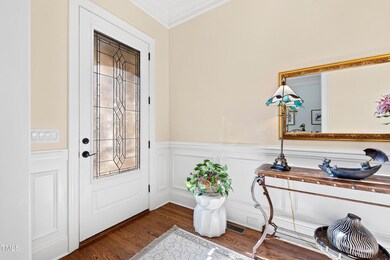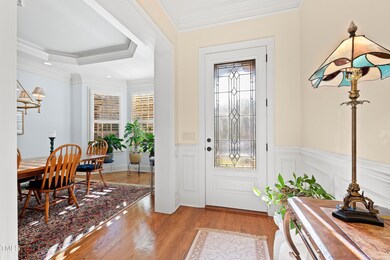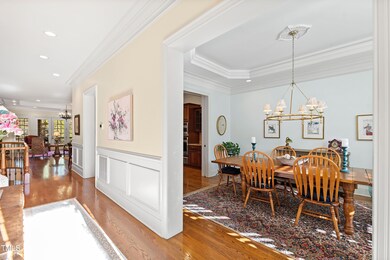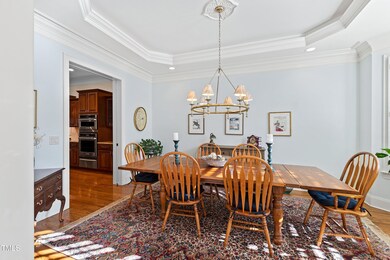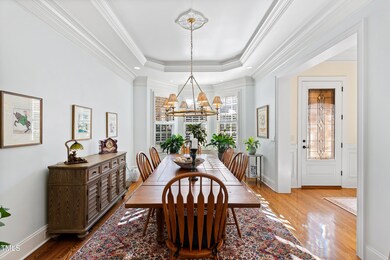
4129 Gardenlake Dr Raleigh, NC 27612
Crabtree NeighborhoodHighlights
- Traditional Architecture
- Wood Flooring
- Breakfast Room
- Stough Elementary School Rated A-
- Home Office
- 2 Car Attached Garage
About This Home
As of February 2025Nestled on a highly sought-after lake view lot, this stunning townhome in Glenlake South boasts a unique design with no shared walls. The first floor features a spacious dining area with a bay windows, alongside a kitchen equipped with solid cherry cabinetry and newly upgraded appliances. The expansive living room is accentuated by a beautiful fireplace, framed by cherry bookcases and cabinetry. A screened porch offers a picturesque overlook of the landscaped backyard and panoramic lake views. The main floor master suite includes bay windows, two generous walk-in closets, and a luxurious bathroom with a jetted tub and a modern glass shower. The first floor exudes elegance with its ten-foot ceilings and intricate moldings, complemented by a half bath and a laundry room.
An elegant staircase leads down to the lower level, which includes a sizable TV room and wet bar. This level also contains two additional bedrooms, each with an ensuite bath, along with two versatile flex rooms that provide ample space. For those in need of extra storage, there's a sizable conditioned area that could be finished to create additional living space or an ideal workout zone. Outside, a spacious patio is situated within a fenced and landscaped yard equipped with an irrigation system. The home is further enhanced by a recently updated HVAC system and a tankless water heater, making it truly exceptional.
Last Agent to Sell the Property
Hodge & Kittrell Sotheby's Int License #275305

Townhouse Details
Home Type
- Townhome
Est. Annual Taxes
- $8,993
Year Built
- Built in 2007
HOA Fees
- $158 Monthly HOA Fees
Parking
- 2 Car Attached Garage
Home Design
- Traditional Architecture
- Brick Exterior Construction
- Permanent Foundation
- Shingle Roof
- Stone
Interior Spaces
- 1-Story Property
- Entrance Foyer
- Family Room
- Living Room
- Breakfast Room
- Dining Room
- Home Office
- Utility Room
- Laundry Room
- Finished Basement
- Walk-Out Basement
Flooring
- Wood
- Cork
Bedrooms and Bathrooms
- 4 Bedrooms
Schools
- Wake County Schools Elementary And Middle School
- Wake County Schools High School
Additional Features
- 5,663 Sq Ft Lot
- Forced Air Heating and Cooling System
Community Details
- Association fees include ground maintenance, maintenance structure
- Elite Association, Phone Number (919) 233-7660
- Glenlake South Subdivision
Listing and Financial Details
- Assessor Parcel Number 0795271906
Map
Home Values in the Area
Average Home Value in this Area
Property History
| Date | Event | Price | Change | Sq Ft Price |
|---|---|---|---|---|
| 02/28/2025 02/28/25 | Sold | $1,200,000 | 0.0% | $340 / Sq Ft |
| 12/03/2024 12/03/24 | Pending | -- | -- | -- |
| 12/03/2024 12/03/24 | For Sale | $1,200,000 | -- | $340 / Sq Ft |
Tax History
| Year | Tax Paid | Tax Assessment Tax Assessment Total Assessment is a certain percentage of the fair market value that is determined by local assessors to be the total taxable value of land and additions on the property. | Land | Improvement |
|---|---|---|---|---|
| 2024 | $8,992 | $1,033,070 | $340,000 | $693,070 |
| 2023 | $8,991 | $823,005 | $323,000 | $500,005 |
| 2022 | $8,353 | $823,005 | $323,000 | $500,005 |
| 2021 | $8,028 | $823,005 | $323,000 | $500,005 |
| 2020 | $7,881 | $823,005 | $323,000 | $500,005 |
| 2019 | $8,285 | $713,166 | $238,000 | $475,166 |
| 2018 | $7,812 | $713,166 | $238,000 | $475,166 |
| 2017 | $7,439 | $713,166 | $238,000 | $475,166 |
| 2016 | $7,286 | $713,166 | $238,000 | $475,166 |
| 2015 | $7,774 | $748,796 | $165,000 | $583,796 |
| 2014 | $7,372 | $748,796 | $165,000 | $583,796 |
Mortgage History
| Date | Status | Loan Amount | Loan Type |
|---|---|---|---|
| Previous Owner | $518,500 | New Conventional | |
| Previous Owner | $64,000 | Future Advance Clause Open End Mortgage | |
| Previous Owner | $580,600 | Unknown |
Deed History
| Date | Type | Sale Price | Title Company |
|---|---|---|---|
| Warranty Deed | $1,200,000 | None Listed On Document | |
| Warranty Deed | $780,000 | None Available | |
| Special Warranty Deed | -- | None Available | |
| Warranty Deed | $720,000 | None Available | |
| Warranty Deed | $726,000 | None Available |
Similar Homes in Raleigh, NC
Source: Doorify MLS
MLS Number: 10065780
APN: 0795.05-27-1906-000
- 4137 Gardenlake Dr
- 4008 Windflower Ln
- 3832 Noremac Dr
- 3929 Glenlake Garden Dr
- 3616 Blue Ridge Rd
- 3513 Eden Croft Dr
- 2720 Townedge Ct
- 1601 Dunraven Dr
- 3125 Morningside Dr
- 4507 Edwards Mill Rd Unit F
- 4519 Edwards Mill Rd Unit J
- 4633 Edwards Mill Rd Unit 4633
- 3401 Makers Cir
- 3158 Morningside Dr
- 3405 Makers Cir
- 3321 Founding Place
- 3300 Founding Place
- 3702 Nova Star Ln
- 2765 Rue Sans Famille
- 2916 Rue Sans Famille
