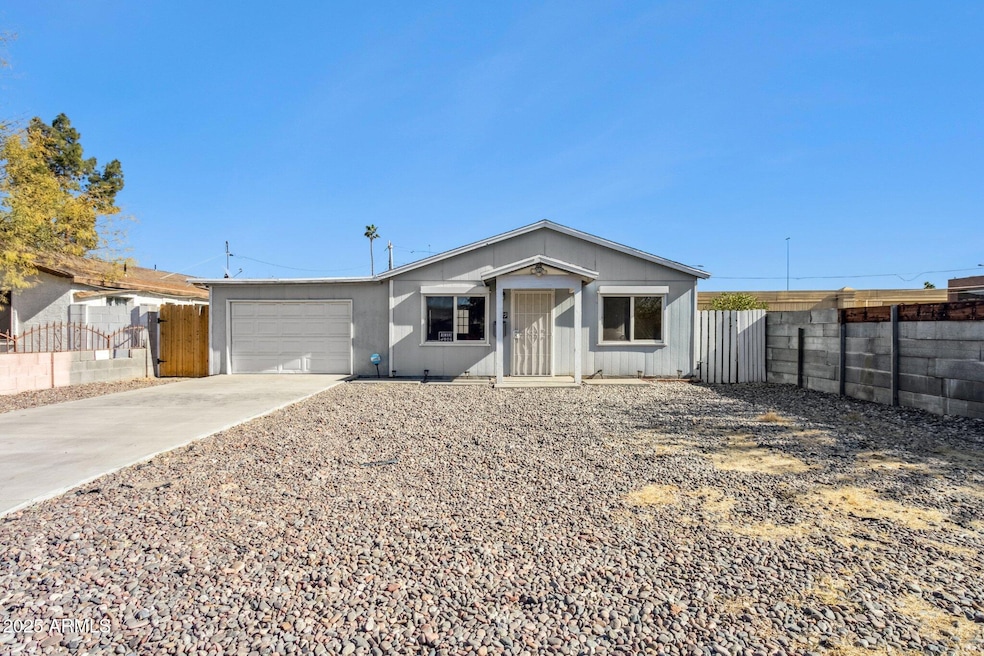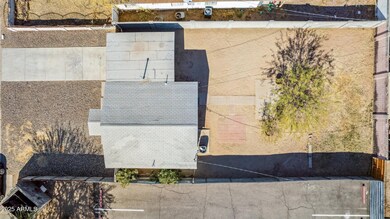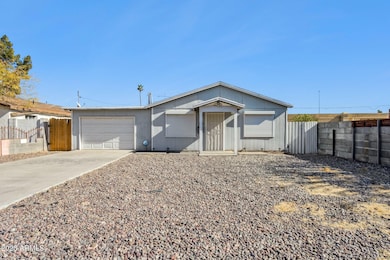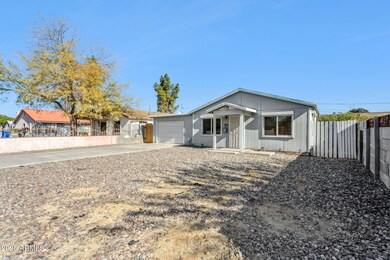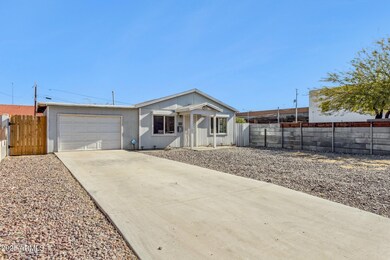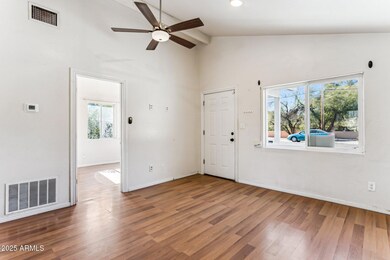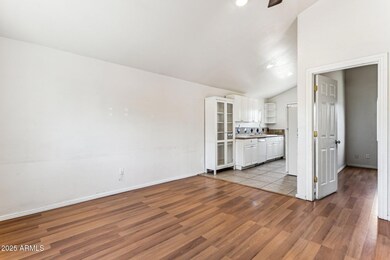
4129 N 17th St Phoenix, AZ 85016
Camelback East Village NeighborhoodHighlights
- Vaulted Ceiling
- No HOA
- Eat-In Kitchen
- Phoenix Coding Academy Rated A
- Mechanical Sun Shade
- Cooling Available
About This Home
As of April 2025Amazing central location near the 51 freeway, the Biltmore area, downtown Phoenix, amazing restaurants, schools, shopping and more! This home includes 2 bedrooms, 1 jack & jill bathroom, raised vaulted ceiling throughout, large backyard and an oversized spacious 1 car garage with storage shelves. Security roller shutters on all windows. New HVAC system in 2021. New water heater in 2023. New garage door opener in 2025. Additional opportunities available as this property is zoned R-3 (multiple dwelling).
Last Agent to Sell the Property
Realty Executives Brokerage Email: michelle@biagibauergroup.com License #SA584961000

Home Details
Home Type
- Single Family
Est. Annual Taxes
- $1,134
Year Built
- Built in 1940
Lot Details
- 5,812 Sq Ft Lot
- Wood Fence
- Block Wall Fence
- Backyard Sprinklers
- Sprinklers on Timer
- Grass Covered Lot
Parking
- 2 Open Parking Spaces
- 1 Car Garage
Home Design
- Wood Frame Construction
- Composition Roof
Interior Spaces
- 630 Sq Ft Home
- 1-Story Property
- Vaulted Ceiling
- Ceiling Fan
- Mechanical Sun Shade
- Eat-In Kitchen
Flooring
- Laminate
- Tile
Bedrooms and Bathrooms
- 2 Bedrooms
- 1 Bathroom
Location
- Property is near a bus stop
Schools
- Madison Camelview Elementary School
- Madison Park Middle School
- North High School
Utilities
- Cooling System Updated in 2021
- Cooling Available
- Heating Available
- High Speed Internet
- Cable TV Available
Community Details
- No Home Owners Association
- Association fees include no fees
- Morningside Acres Subdivision
Listing and Financial Details
- Tax Lot 4
- Assessor Parcel Number 163-28-013
Map
Home Values in the Area
Average Home Value in this Area
Property History
| Date | Event | Price | Change | Sq Ft Price |
|---|---|---|---|---|
| 04/15/2025 04/15/25 | Sold | $240,000 | -20.0% | $381 / Sq Ft |
| 03/24/2025 03/24/25 | Pending | -- | -- | -- |
| 03/14/2025 03/14/25 | Price Changed | $299,999 | -4.7% | $476 / Sq Ft |
| 02/11/2025 02/11/25 | Price Changed | $314,900 | -7.4% | $500 / Sq Ft |
| 01/23/2025 01/23/25 | For Sale | $339,900 | +236.5% | $540 / Sq Ft |
| 10/16/2013 10/16/13 | Sold | $101,000 | -7.3% | $161 / Sq Ft |
| 09/17/2013 09/17/13 | Pending | -- | -- | -- |
| 09/13/2013 09/13/13 | For Sale | $109,000 | -- | $173 / Sq Ft |
Tax History
| Year | Tax Paid | Tax Assessment Tax Assessment Total Assessment is a certain percentage of the fair market value that is determined by local assessors to be the total taxable value of land and additions on the property. | Land | Improvement |
|---|---|---|---|---|
| 2025 | $1,134 | $9,129 | -- | -- |
| 2024 | $1,103 | $8,694 | -- | -- |
| 2023 | $1,103 | $21,630 | $4,320 | $17,310 |
| 2022 | $1,071 | $15,570 | $3,110 | $12,460 |
| 2021 | $1,080 | $13,660 | $2,730 | $10,930 |
| 2020 | $1,063 | $12,980 | $2,590 | $10,390 |
| 2019 | $1,040 | $13,060 | $2,610 | $10,450 |
| 2018 | $1,014 | $9,760 | $1,950 | $7,810 |
| 2017 | $966 | $8,130 | $1,620 | $6,510 |
| 2016 | $602 | $7,270 | $1,450 | $5,820 |
| 2015 | $560 | $5,920 | $1,180 | $4,740 |
Mortgage History
| Date | Status | Loan Amount | Loan Type |
|---|---|---|---|
| Previous Owner | $80,800 | New Conventional | |
| Previous Owner | $74,003 | FHA | |
| Previous Owner | $116,000 | New Conventional |
Deed History
| Date | Type | Sale Price | Title Company |
|---|---|---|---|
| Warranty Deed | $240,000 | Chicago Title Agency | |
| Interfamily Deed Transfer | -- | None Available | |
| Warranty Deed | $101,000 | Driggs Title Agency | |
| Warranty Deed | $75,000 | Security Title Agency | |
| Warranty Deed | $145,000 | First American Title Ins Co | |
| Cash Sale Deed | $87,000 | Russ Lyon Title Llc |
Similar Homes in Phoenix, AZ
Source: Arizona Regional Multiple Listing Service (ARMLS)
MLS Number: 6809680
APN: 163-28-013
- 4135 N 17th St Unit 8
- 1718 E Glenrosa Ave
- 4201 N 18th Place
- 4309 N 16th St Unit 2
- 4303 N 18th St
- 1829 E Amelia Ave
- 1642 E Turney Ave
- 4416 N 18th Place
- 4216 N 20th St
- 1504 E Indianola Ave
- 4033 N 14th Place
- 1934 E Fairmount Ave
- 1840 E Clarendon Ave
- 4105 N 20th St Unit 135
- 1822 E Roma Ave
- 4331 N 19th Place
- 1841 E Clarendon Ave
- 1916 E Clarendon Ave
- 1718 E Campbell Ave Unit 51
- 1926 E Clarendon Ave
