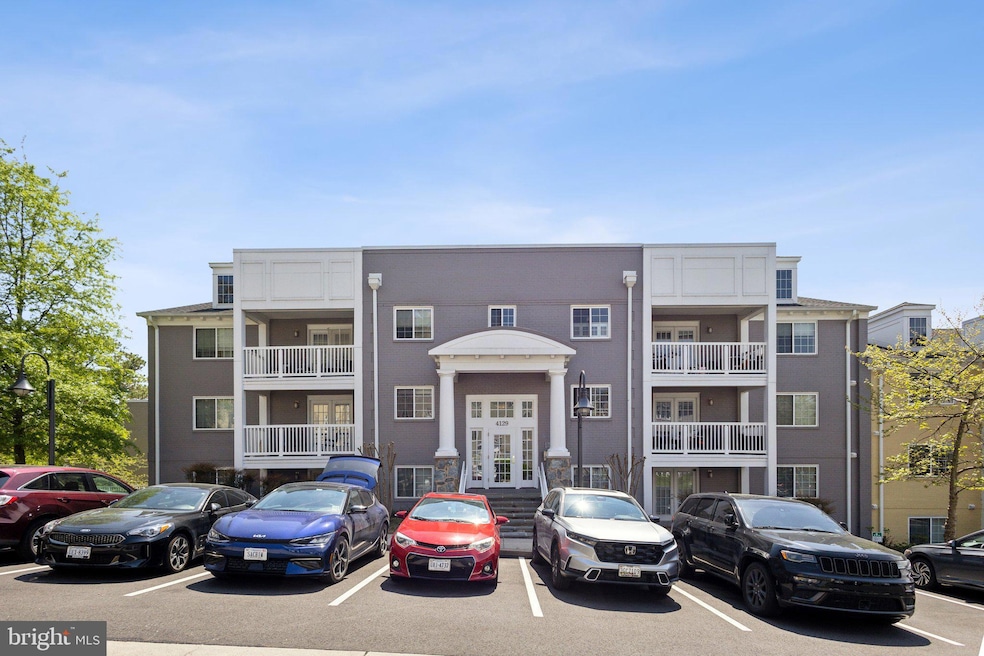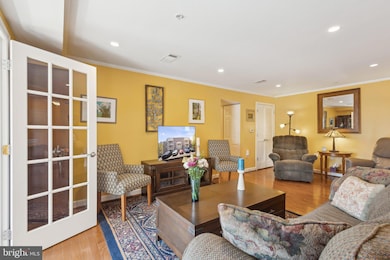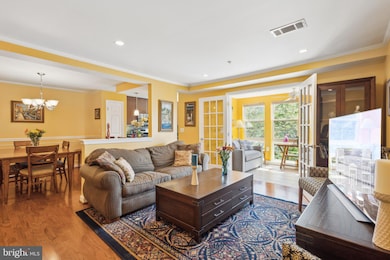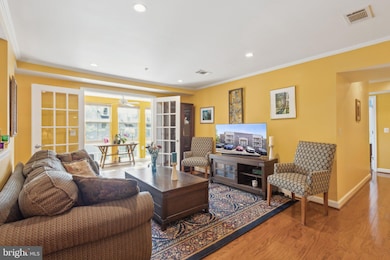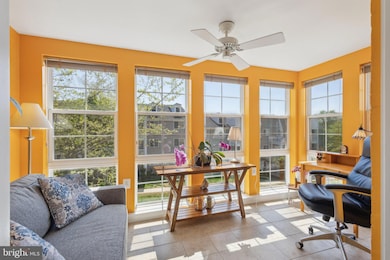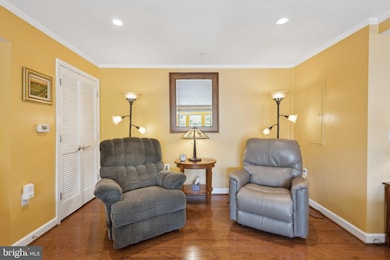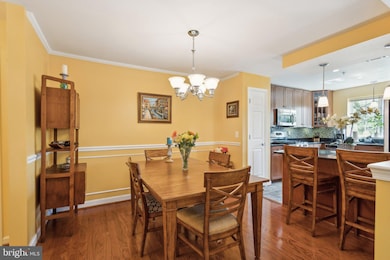
4129 S Four Mile Run Dr Unit 203 Arlington, VA 22204
Douglas Park NeighborhoodEstimated payment $3,814/month
Highlights
- Popular Property
- Fitness Center
- Traditional Architecture
- Thomas Jefferson Middle School Rated A-
- Clubhouse
- Wood Flooring
About This Home
Start your next chapter in this charming 2 bed, 2 bath condo minutes from Shirlington. Perfectly suited for those who work from home, love a low-maintenance lifestyle, and want a cozy, functional space to live.Step inside to over 1,100+ square feet of bright, open living space. The spacious layout includes a bonus sunroom, ideal for a home office, reading nook, or creative studio—bathed in natural light and set apart for focus or relaxation.The kitchen features a brand new refrigerator (2025), and the in-unit washer and dryer (2025) are also brand new, offering everyday convenience. Both bedrooms are generously sized, with two full bathrooms for comfort and privacy. The open kitchen and living area flow together seamlessly, perfect for entertaining or quiet evenings at home.A dedicated locked storage unit (#4) is included at no extra charge—ideal for keeping seasonal or extra items neatly organized. The secure, residents-only storage area includes a community bike rack, offering a convenient place to store your bike close to home.The HVAC system and water heater were both replaced in 2019 and have been regularly maintained, providing peace of mind for years to come.Located in the well-sought-after West Village of Shirlington, this condo is just mile to the Village at Shirlington—a short walk to coffee shops, restaurants, shopping, and one of the largest dog parks in the area. The community is dog-friendly, welcoming up to two pets per unit.West Village of Shirlington residents enjoy an impressive list of amenities, including the largest swimming pool in Arlington, VA, fitness center, clubhouse with party room, EV charging stations, and a free shuttle to Pentagon City Metro, running during morning and evening commute hours, perfect for those who work downtown.The condo fee includes gas, water, and all of the above community amenities, making budgeting simple and living easy.Parking is straightforward: each unit includes one parking tag, with open parking (no tag needed) available Thursday from 6 AM to 8 PM and Friday & Saturday from 6 AM to 11 PM. There’s also ample street parking for guests or extra vehicles.With its unbeatable location, walkability, and commuter-friendly setup, this home offers the perfect balance of urban convenience and green space. Ask your agent for the full property highlight sheet, or call the listing agent directly to schedule your private tour!
Open House Schedule
-
Sunday, April 27, 202510:00 am to 12:00 pm4/27/2025 10:00:00 AM +00:004/27/2025 12:00:00 PM +00:00Add to Calendar
-
Sunday, April 27, 20251:00 to 3:00 pm4/27/2025 1:00:00 PM +00:004/27/2025 3:00:00 PM +00:00Add to Calendar
Property Details
Home Type
- Condominium
Est. Annual Taxes
- $4,852
Year Built
- Built in 1966
HOA Fees
- $480 Monthly HOA Fees
Home Design
- Traditional Architecture
- Brick Exterior Construction
Interior Spaces
- 1,135 Sq Ft Home
- Property has 1 Level
- Wood Flooring
Kitchen
- Gas Oven or Range
- Stove
- Microwave
Bedrooms and Bathrooms
- 2 Main Level Bedrooms
- 2 Full Bathrooms
Laundry
- Laundry in unit
- Stacked Electric Washer and Dryer
Parking
- 1 Open Parking Space
- 1 Parking Space
- Handicap Parking
- Lighted Parking
- Parking Lot
- Off-Street Parking
- Parking Permit Included
- Parking Space Conveys
Schools
- Drew Model Elementary School
- Jefferson Middle School
- Wakefield High School
Utilities
- Forced Air Heating and Cooling System
- Electric Water Heater
Listing and Financial Details
- Assessor Parcel Number 27-007-686
Community Details
Overview
- Association fees include lawn maintenance, sewer, water, pool(s), snow removal, exterior building maintenance, gas, road maintenance, common area maintenance, fiber optics available, trash
- Low-Rise Condominium
- West Village Of Shirlington Condos
- West Village Of Shirlington Community
- West Village Of Shirlington Subdivision
Amenities
- Picnic Area
- Clubhouse
- Game Room
- Community Center
- Meeting Room
- Party Room
- Recreation Room
- Community Storage Space
Recreation
- Community Playground
- Fitness Center
- Community Pool
Pet Policy
- Pets allowed on a case-by-case basis
Map
Home Values in the Area
Average Home Value in this Area
Tax History
| Year | Tax Paid | Tax Assessment Tax Assessment Total Assessment is a certain percentage of the fair market value that is determined by local assessors to be the total taxable value of land and additions on the property. | Land | Improvement |
|---|---|---|---|---|
| 2024 | $4,852 | $469,700 | $87,400 | $382,300 |
| 2023 | $4,725 | $458,700 | $87,400 | $371,300 |
| 2022 | $4,476 | $434,600 | $87,400 | $347,200 |
| 2021 | $4,373 | $424,600 | $87,400 | $337,200 |
| 2020 | $4,162 | $405,700 | $45,400 | $360,300 |
| 2019 | $3,972 | $387,100 | $45,400 | $341,700 |
| 2018 | $3,828 | $380,500 | $45,400 | $335,100 |
| 2017 | $3,828 | $380,500 | $45,400 | $335,100 |
| 2016 | $3,706 | $374,000 | $45,400 | $328,600 |
| 2015 | $3,661 | $367,600 | $45,400 | $322,200 |
| 2014 | $3,539 | $355,300 | $45,400 | $309,900 |
Property History
| Date | Event | Price | Change | Sq Ft Price |
|---|---|---|---|---|
| 04/24/2025 04/24/25 | For Sale | $524,900 | -- | $462 / Sq Ft |
Deed History
| Date | Type | Sale Price | Title Company |
|---|---|---|---|
| Special Warranty Deed | $428,000 | -- |
Mortgage History
| Date | Status | Loan Amount | Loan Type |
|---|---|---|---|
| Open | $204,129 | New Conventional | |
| Closed | $242,000 | New Conventional | |
| Closed | $243,960 | New Conventional |
Similar Homes in Arlington, VA
Source: Bright MLS
MLS Number: VAAR2055710
APN: 27-007-686
- 4129 S Four Mile Run Dr Unit 203
- 4021 19th St S
- 2109 S Quebec St
- 1720 S Pollard St
- 1601 S Stafford St
- 1616 S Oakland St
- 2100 S Nelson St
- 2330 S Quincy St Unit 1
- 1503 S George Mason Dr Unit 2
- 1409 S Quincy St
- 1731 S Nelson St
- 1509 S George Mason Dr Unit 22
- 1529 S George Mason Dr Unit 11
- 2600 H S Arlington Mill Dr Unit 8
- 2829 S Wakefield St Unit B
- 1932 S Langley St
- 1510 S George Mason Dr Unit 20
- 2588 E S Arlington Mill Dr
- 2538 B S Arlington Mill Dr Unit 2
- 2309 S Buchanan St
